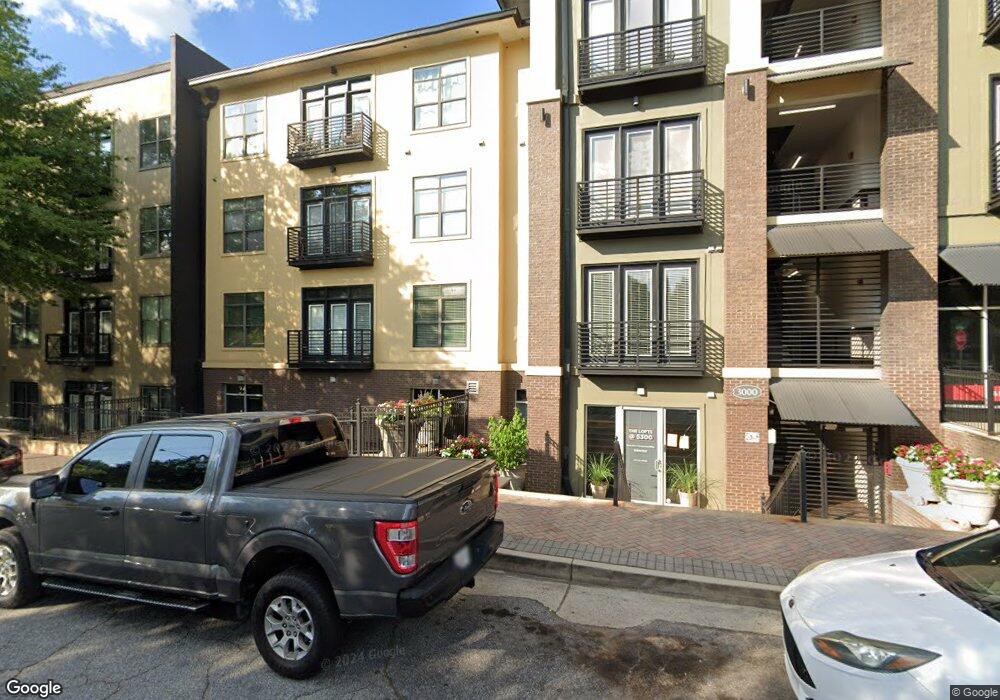The Lofts at 5300 5300 Peachtree Rd Unit 3308 Chamblee, GA 30341
Estimated Value: $324,514 - $330,000
2
Beds
2
Baths
1,178
Sq Ft
$278/Sq Ft
Est. Value
About This Home
This home is located at 5300 Peachtree Rd Unit 3308, Chamblee, GA 30341 and is currently estimated at $327,379, approximately $277 per square foot. 5300 Peachtree Rd Unit 3308 is a home located in DeKalb County with nearby schools including Huntley Hills Elementary School, Chamblee Middle School, and Chamblee Charter High School.
Ownership History
Date
Name
Owned For
Owner Type
Purchase Details
Closed on
Jun 5, 2025
Sold by
Cox Christopher L
Bought by
Investo Llc
Current Estimated Value
Home Financials for this Owner
Home Financials are based on the most recent Mortgage that was taken out on this home.
Original Mortgage
$184,500
Outstanding Balance
$139,534
Interest Rate
6.76%
Mortgage Type
New Conventional
Estimated Equity
$187,845
Purchase Details
Closed on
Sep 23, 2011
Sold by
Domus Grp Llc
Bought by
Cox Christopher L
Home Financials for this Owner
Home Financials are based on the most recent Mortgage that was taken out on this home.
Original Mortgage
$123,674
Interest Rate
4.3%
Mortgage Type
FHA
Create a Home Valuation Report for This Property
The Home Valuation Report is an in-depth analysis detailing your home's value as well as a comparison with similar homes in the area
Home Values in the Area
Average Home Value in this Area
Purchase History
| Date | Buyer | Sale Price | Title Company |
|---|---|---|---|
| Investo Llc | $205,000 | -- | |
| Cox Christopher L | $126,900 | -- |
Source: Public Records
Mortgage History
| Date | Status | Borrower | Loan Amount |
|---|---|---|---|
| Open | Investo Llc | $184,500 | |
| Previous Owner | Cox Christopher L | $123,674 |
Source: Public Records
Tax History Compared to Growth
Tax History
| Year | Tax Paid | Tax Assessment Tax Assessment Total Assessment is a certain percentage of the fair market value that is determined by local assessors to be the total taxable value of land and additions on the property. | Land | Improvement |
|---|---|---|---|---|
| 2025 | $3,467 | $127,840 | $20,000 | $107,840 |
| 2024 | $3,178 | $121,920 | $20,000 | $101,920 |
| 2023 | $3,178 | $120,040 | $20,000 | $100,040 |
| 2022 | $2,787 | $112,000 | $18,000 | $94,000 |
| 2021 | $2,572 | $105,960 | $18,000 | $87,960 |
| 2020 | $2,334 | $97,400 | $18,000 | $79,400 |
| 2019 | $2,451 | $97,400 | $18,000 | $79,400 |
| 2018 | $1,848 | $87,240 | $18,000 | $69,240 |
| 2017 | $1,980 | $78,560 | $18,000 | $60,560 |
| 2016 | $1,694 | $69,040 | $24,600 | $44,440 |
| 2014 | $1,296 | $55,520 | $24,600 | $30,920 |
Source: Public Records
About The Lofts at 5300
Map
Nearby Homes
- 5300 Peachtree Rd Unit 1608
- 5300 Peachtree Rd Unit 4513
- 5300 Peachtree Rd Unit 3601
- 5300 Peachtree Rd Unit 2309
- 5300 Peachtree Rd Unit 2401
- 5300 Peachtree Rd Unit 2310
- 5300 Peachtree Rd Unit 3207
- 5300 Peachtree Rd Unit 2605
- 5300 Peachtree Rd Unit 4514
- 5300 Peachtree Rd Unit 3308
- 5300 Peachtree Rd Unit 3507
- 2142 Dowdell Dr
- 3400 Malone Dr Unit 206
- 5200 Peachtree Rd Unit 2114
- 2142 Bristol Cove
- 2150 Bristol Cove
- 5139 Peachtree Rd
- 1952 Wingate Rd
- 3715 Benton Ln
- 1861 Dyer Cir
- 5300 Peachtree Rd Unit 1308
- 5300 Peachtree Rd Unit 4608
- 5300 Peachtree Rd Unit 2209
- 5300 Peachtree Rd Unit 211`
- 5300 Peachtree Rd
- 5300 Peachtree Rd Unit 3307
- 5300 Peachtree Rd Unit 2503
- 5300 Peachtree Rd Unit 1102
- 5300 Peachtree Rd Unit 3212
- 5300 Peachtree Rd Unit 1211
- 5300 Peachtree Rd Unit 212
- 5300 Peachtree Rd Unit 2403
- 5300 Peachtree Rd Unit 310
- 5300 Peachtree Rd Unit 1509
- 5300 Peachtree Rd Unit 4307
- 5300 Peachtree Rd Unit 509
- 5300 Peachtree Rd Unit 1609
- 5300 Peachtree Rd Unit 4405
- 5300 Peachtree Rd Unit 3104
- 5300 Peachtree Rd Unit 201
