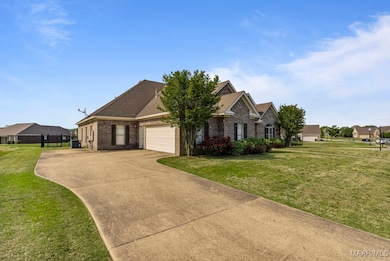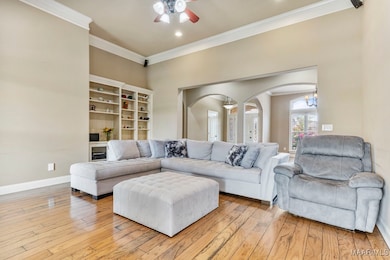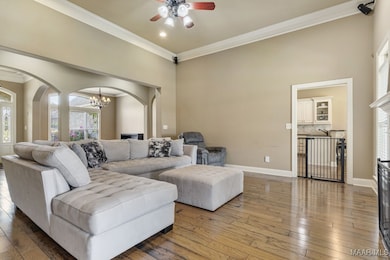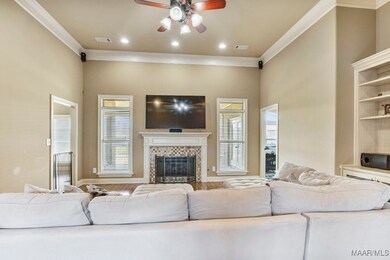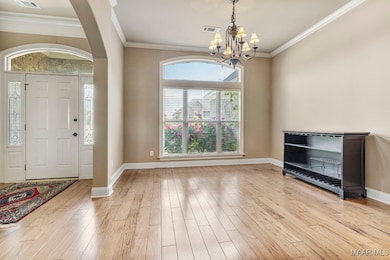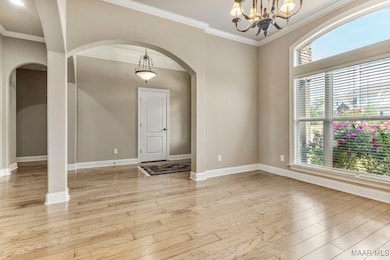5300 Sienna Cir Montgomery, AL 36116
Highlights
- Outdoor Pool
- Corner Lot
- Covered Patio or Porch
- Wood Flooring
- High Ceiling
- Breakfast Area or Nook
About This Home
FOR LEASE......$2800 A MONTH $2800 SECURITY DEPOSIT... AVAILABLE DECEMBER 15, 2025.......Fabulous , ONE LEVEL, 4 bedroom, 3.5 bath with BONUS/RECREATION ROOM!!! The home is absolutely exquisite in the desirable Taylor Lakes Community. Wonderful curb appeal and attention to every detail is found throughout this beautiful home. Interior arched entryways, greet you throughout the home. As you enter the home, on the left you will be met with your spacious dining area with trey ceilings. The Chef's kitchen has all the bells and whistles! GRANITE countertops, stainless steel appliances which include gas cooktop, oven with gorgeous oven hood, built in microwave, dishwasher. Huge Pantry, breakfast bar, work island with tons of cabinetry. Breakfast area features fabulous windows overlooking the backyard. Your backyard is framed with a beautiful fence and you have your perfect place for morning or afternoon coffee as you enjoy the huge covered porch. The great room has a gas fireplace as well as tons of built-ins. The recreation room off the den, has a L shaped wet bar with refrigerator and its own half bath, perfect for entertaining. The main suite is exquisite! Very spacious with trey ceilings. The main bath has 2 separate raised vanities, oversized shower, separate tub, built-in storage closet and 2 walk in closets. Beautiful hand scraped wood floors throughout the majority of the home. Tile in kitchen and bathrooms. Huge laundry room with built in cabinets just off the double car garage. 2 guest rooms each with walk- in closets are met with their jack-n-jill bathroom. The 4th bedroom is also spacious with its own bath and includes built in cabinetry for extra storage. This is truly a unique home!!*Walking distance to the amenities. The community has it all, gated entrance, beautiful lakes, community club with two swimming pools, and a fitness center. Call me today for your personal tour.
Home Details
Home Type
- Single Family
Est. Annual Taxes
- $2,021
Year Built
- Built in 2007
Lot Details
- Lot Dimensions are 102x140x82x140
- Property is Fully Fenced
- Corner Lot
- Sprinkler System
Parking
- 2 Car Attached Garage
Home Design
- Brick Exterior Construction
- Slab Foundation
Interior Spaces
- 3,304 Sq Ft Home
- 1-Story Property
- Wet Bar
- Tray Ceiling
- High Ceiling
- Ventless Fireplace
- Gas Fireplace
- Double Pane Windows
- Insulated Doors
- Fire and Smoke Detector
Kitchen
- Breakfast Area or Nook
- Gas Range
- Range Hood
- Dishwasher
- Kitchen Island
- Disposal
Flooring
- Wood
- Tile
Bedrooms and Bathrooms
- 4 Bedrooms
- Split Bedroom Floorplan
- Linen Closet
- Walk-In Closet
- Separate Shower
Laundry
- Laundry Room
- Washer and Dryer Hookup
Eco-Friendly Details
- Energy-Efficient Windows
- Energy-Efficient Doors
Outdoor Features
- Outdoor Pool
- Covered Patio or Porch
- Outdoor Storage
Location
- City Lot
Schools
- Wilson Elementary School
- Carr Middle School
- Park Crossing High School
Utilities
- Cooling Available
- Central Heating
- Heating System Uses Gas
- Multiple Water Heaters
- Gas Water Heater
Listing and Financial Details
- Security Deposit $2,800
- Property Available on 12/15/25
- Tenant pays for all utilities, cable TV, electricity, gas, grounds care, insurance, sewer, trash collection, water
- The owner pays for association fees
- Assessor Parcel Number 1603061000058.000
Community Details
Overview
- Taylor Lakes Subdivision
Recreation
- Community Pool
Pet Policy
- Pets allowed on a case-by-case basis
Map
Source: Montgomery Area Association of REALTORS®
MLS Number: 581571
APN: 16-03-06-1-000-058.000
- 5531 Stapleton Dr
- 7379 Orange Blossom Way
- 5112 Mercer St
- 6702 Firefly Ln
- RHETT Plan at Taylor Lakes
- PLAN 1618 - ARIA at Taylor Lakes
- CAROL Plan at Taylor Lakes
- MIDLAND Plan at Taylor Lakes
- LAMAR Plan at Taylor Lakes
- DESTIN Plan at Taylor Lakes
- PIPER Plan at Taylor Lakes
- 6601 Firefly Ln
- Freeport Plan at Lanes Landing
- CALI Plan at Lanes Landing
- HAYDEN Plan at Lanes Landing
- PENWELL Plan at Lanes Landing
- 6510 Firefly Ln
- 6506 Firefly Ln
- 5030 Lower James St
- 6514 Firefly Ln
- 5126 Sedona Dr
- 7721 Long Acre St
- 100 Legends Dr
- 4780 Grassmere St
- 4517 Broadwick St
- 5050 Bell Rd
- 7701 Taylor Oaks Dr
- 3501 Reserve Cir
- 2169 Edinburgh Dr
- 8506 Rockbridge Cir
- 6061 Briarhurst Dr
- 2125 Edinburgh Dr
- 6049 Eric Ln
- 3201 Watchman Dr
- 5157 Sedona Dr
- 5619 Wyatt Ct
- 5108 Sedona Dr
- 2073 Edinburgh Dr
- 8457 Chadburn Crossing
- 6228 S Hampton Dr

