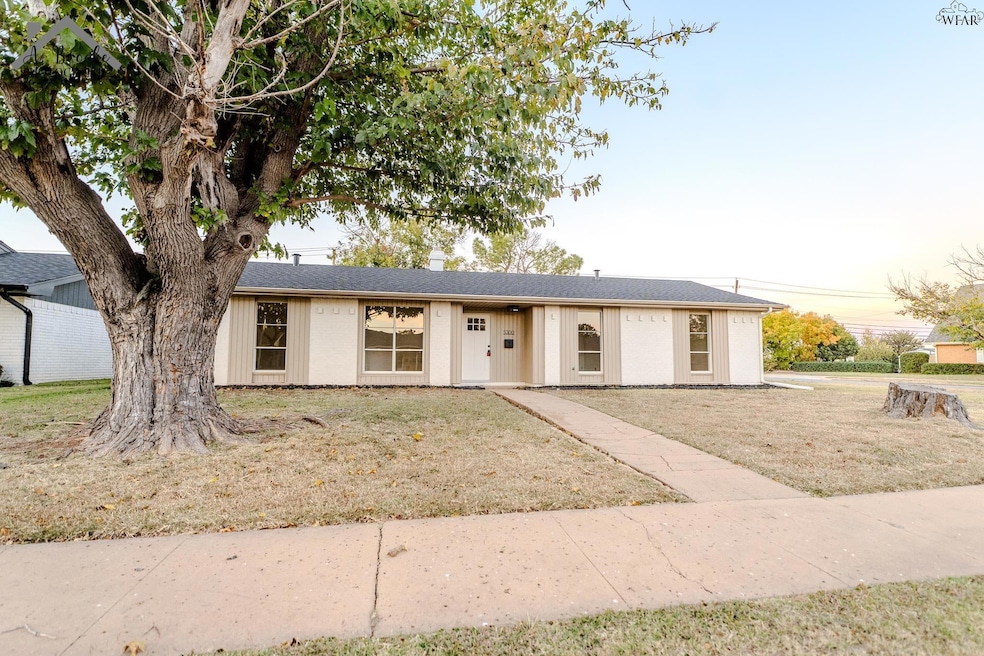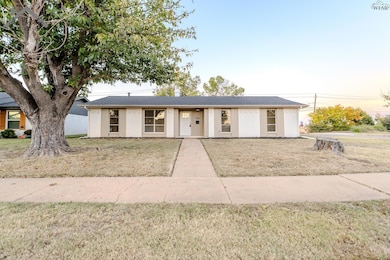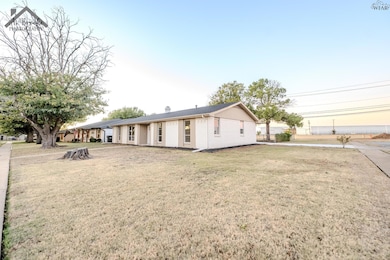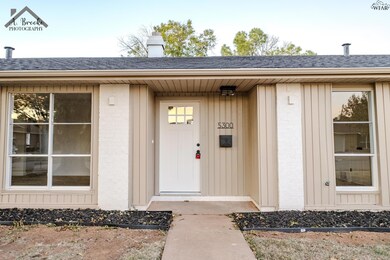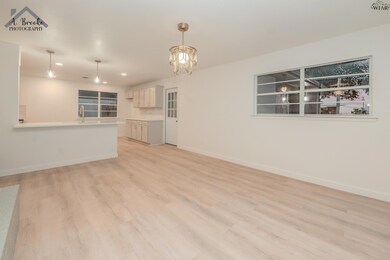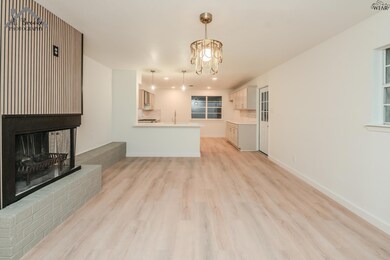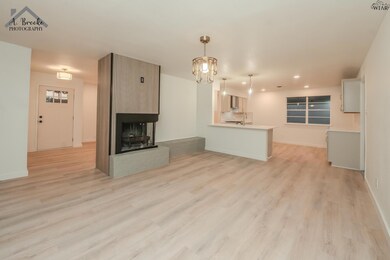5300 Summit Dr Wichita Falls, TX 76310
Estimated payment $1,444/month
Highlights
- Corner Lot
- Covered Patio or Porch
- Fireplace
- Rider High School Rated A-
- Breakfast Room
- Breakfast Bar
About This Home
Beautifully Remodeled 3-Bedroom, 2-Bath Home just for you! This stunning home has been completely remodeled and showcases new flooring throughout, fresh interior paint, and elegant quartz countertops. Situated on a spacious corner lot, the property offers ample parking and exceptional curb appeal. Move-in ready and designed for modern living, this home combines comfort, style, and convenience.
Listing Agent
PARAMOUNT REAL ESTATE SERVICES License #0662447 Listed on: 11/11/2025
Home Details
Home Type
- Single Family
Est. Annual Taxes
- $1,547
Year Built
- Built in 1962
Home Design
- Brick Exterior Construction
- Slab Foundation
- Composition Roof
Interior Spaces
- 1,545 Sq Ft Home
- 1-Story Property
- Fireplace
- Breakfast Room
Kitchen
- Breakfast Bar
- Gas Oven
- Gas Cooktop
Bedrooms and Bathrooms
- 3 Bedrooms
- 2 Full Bathrooms
Parking
- 3 Car Garage
- Carport
- Garage Door Opener
Additional Features
- Covered Patio or Porch
- Corner Lot
- Central Heating and Cooling System
Listing and Financial Details
- Legal Lot and Block 1 / 16
Map
Home Values in the Area
Average Home Value in this Area
Tax History
| Year | Tax Paid | Tax Assessment Tax Assessment Total Assessment is a certain percentage of the fair market value that is determined by local assessors to be the total taxable value of land and additions on the property. | Land | Improvement |
|---|---|---|---|---|
| 2025 | $1,547 | $169,063 | $16,000 | $153,063 |
| 2024 | $3,391 | $146,012 | -- | -- |
| 2023 | $3,139 | $132,738 | $0 | $0 |
| 2022 | $3,079 | $120,671 | $0 | $0 |
| 2021 | $2,801 | $109,701 | $10,000 | $100,187 |
| 2020 | $2,578 | $99,728 | $10,000 | $89,728 |
| 2019 | $2,426 | $93,038 | $10,000 | $83,038 |
| 2018 | $1,360 | $90,437 | $10,000 | $80,437 |
| 2017 | $2,245 | $88,300 | $10,000 | $78,300 |
| 2016 | $2,255 | $88,663 | $10,000 | $78,663 |
| 2015 | $1,293 | $85,506 | $10,000 | $75,506 |
| 2014 | $1,293 | $85,101 | $0 | $0 |
Property History
| Date | Event | Price | List to Sale | Price per Sq Ft |
|---|---|---|---|---|
| 11/11/2025 11/11/25 | For Sale | $249,500 | -- | $161 / Sq Ft |
Purchase History
| Date | Type | Sale Price | Title Company |
|---|---|---|---|
| Warranty Deed | -- | Guarantee Title | |
| Deed | -- | None Listed On Document |
Source: Wichita Falls Association of REALTORS®
MLS Number: 181090
APN: 127920
- 4500 Spanish Trace Unit 1
- 4500 Spanish Trace Unit 3
- 4615 Monterrey Dr
- 5 Court Capistrano Unit APARTMENT 3
- 5605 Briargrove Dr
- 4633 Sierra Madre Dr
- 4613 Spanish Trace Unit C
- 4602 Trailwood Dr
- 4817 Shenandoah Dr
- 5230 Catskills Dr
- 4 Briandale Ct
- 4611 Misty Valley E
- 4836 Shenandoah Dr
- 4665 Sierra Madre Dr
- 4834 Matterhorn Dr
- 1 Shady Brook Ct
- 4514 Misty Valley W
- 4502 Concord Rd
- 4816 Matterhorn Dr
- 5219 Jamaica Dr
- 4615 El Capitan Dr
- 4516 Barnett Rd
- 5533 Briargrove Dr
- 4540 Barnett Rd
- 4512 Misty Valley W
- 4701 Wyoming Ave Unit 16
- 3919 Barnett Rd
- 4661 Briarwood Dr
- 5210 Tower Dr
- 4658 Rainbow Dr
- 4901 Belair Blvd
- 6000 Laci Ln
- 3902 Alexandria St
- 4800 Brookdale Dr
- 4444 Phillips Dr
- 6051 Laci Ln
- 4676 University Ave
- 4503 Mccrory Ave
- 4927 Legacy Dr
- 4708 Stansbury Ln
