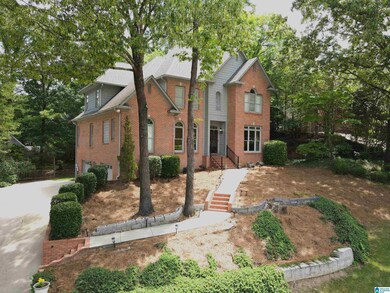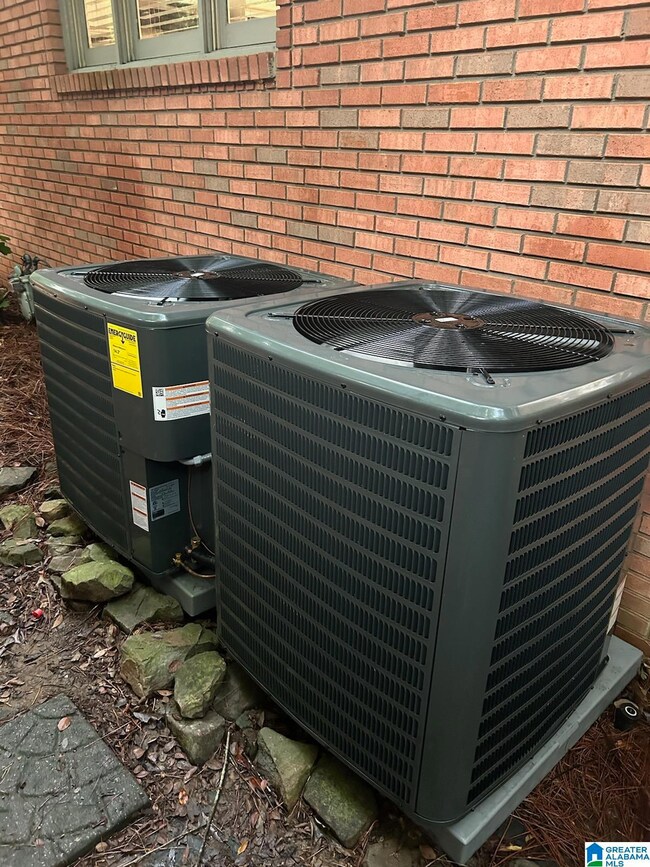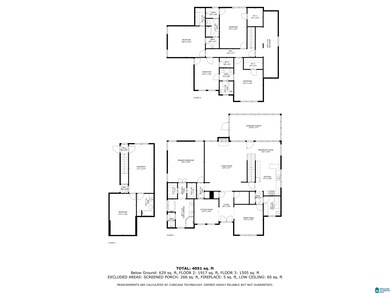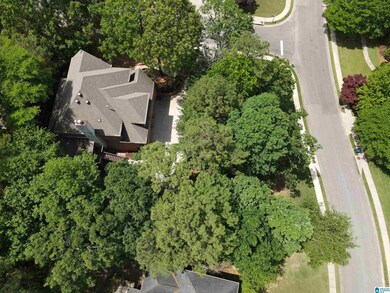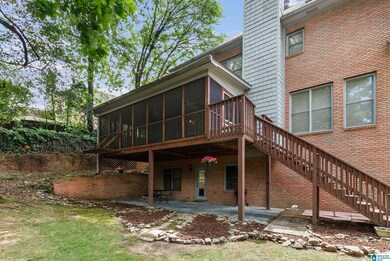
5300 Trace Ridge Cir Hoover, AL 35244
Highlights
- In Ground Pool
- Clubhouse
- Wood Flooring
- Trace Crossings Elementary School Rated A
- Covered Deck
- Main Floor Primary Bedroom
About This Home
As of October 2024In one of Hoover's most sought-after neighborhoods, this large 5-bedroom, 4.5-bathroom brick home offers exceptional space & convenience. Built in 1996, the 4,051 HVAC sqft residence w/ TWO BRAND NEW HVAC systems, main-level master suite, an entertainer's kitchen w/ great appliances, & a screened porch for seamless indoor-outdoor living. Upstairs, are 4 generously sized bedrooms w/walk-in closets & bonus rooms. A finished basement w/extra rooms & a full bathroom adds even more functionality. This Golf Cart Community, short ride to Hunter Street Baptist Church, is perfect for an active home owner & boasts an abundance of storage, a three-car garage w/golf cart space, & easy access to major highways, shopping, & restaurants. Miles of walking, biking, & golf cart trails along a creek weave through the neighborhood, offering scenic exploration right outside your door. The community pool, pickle ball court, & disc golf gives you lots of convenient outdoor opportunities.
Home Details
Home Type
- Single Family
Est. Annual Taxes
- $3,613
Year Built
- Built in 1996
Lot Details
- 0.51 Acre Lot
- Cul-De-Sac
- Corner Lot
- Sprinkler System
HOA Fees
- $40 Monthly HOA Fees
Parking
- 4 Car Attached Garage
- Basement Garage
- Side Facing Garage
- Driveway
Home Design
- Four Sided Brick Exterior Elevation
Interior Spaces
- 2-Story Property
- Crown Molding
- Smooth Ceilings
- Recessed Lighting
- Gas Log Fireplace
- Window Treatments
- Living Room with Fireplace
- Den
- Attic
Kitchen
- Breakfast Bar
- Gas Oven
- Stove
- Freezer
- Dishwasher
- Stainless Steel Appliances
- Stone Countertops
Flooring
- Wood
- Carpet
- Concrete
- Tile
Bedrooms and Bathrooms
- 5 Bedrooms
- Primary Bedroom on Main
- Walk-In Closet
- Split Vanities
- Hydromassage or Jetted Bathtub
- Bathtub and Shower Combination in Primary Bathroom
- Separate Shower
- Linen Closet In Bathroom
Laundry
- Laundry Room
- Laundry on main level
- Washer and Electric Dryer Hookup
Finished Basement
- Basement Fills Entire Space Under The House
- Recreation or Family Area in Basement
- Natural lighting in basement
Pool
- In Ground Pool
- Fence Around Pool
Outdoor Features
- Covered Deck
- Screened Deck
- Covered patio or porch
Schools
- Trace Crossings Elementary School
- Bumpus Middle School
- Hoover High School
Utilities
- Two cooling system units
- Forced Air Heating and Cooling System
- Two Heating Systems
- Heating System Uses Gas
- Underground Utilities
- Gas Water Heater
Listing and Financial Details
- Visit Down Payment Resource Website
- Assessor Parcel Number 39-00-27-1-000-003.104
Community Details
Overview
- Association fees include common grounds mntc, management fee, utilities for comm areas
- Selective Management Serv Association, Phone Number (205) 624-3586
- The community has rules related to allowable golf cart usage in the community
Amenities
- Clubhouse
Recreation
- Tennis Courts
- Community Pool
- Trails
- Bike Trail
Ownership History
Purchase Details
Home Financials for this Owner
Home Financials are based on the most recent Mortgage that was taken out on this home.Purchase Details
Home Financials for this Owner
Home Financials are based on the most recent Mortgage that was taken out on this home.Similar Homes in the area
Home Values in the Area
Average Home Value in this Area
Purchase History
| Date | Type | Sale Price | Title Company |
|---|---|---|---|
| Warranty Deed | $589,000 | None Listed On Document | |
| Survivorship Deed | $400,000 | -- |
Mortgage History
| Date | Status | Loan Amount | Loan Type |
|---|---|---|---|
| Open | $559,550 | New Conventional | |
| Previous Owner | $350,400 | New Conventional | |
| Previous Owner | $235,000 | Purchase Money Mortgage | |
| Previous Owner | $140,500 | Unknown | |
| Previous Owner | $150,000 | Credit Line Revolving |
Property History
| Date | Event | Price | Change | Sq Ft Price |
|---|---|---|---|---|
| 10/09/2024 10/09/24 | Sold | $589,000 | +1.7% | $145 / Sq Ft |
| 07/09/2024 07/09/24 | Price Changed | $579,000 | -0.9% | $143 / Sq Ft |
| 06/24/2024 06/24/24 | Price Changed | $584,000 | -0.8% | $144 / Sq Ft |
| 05/08/2024 05/08/24 | Price Changed | $589,000 | -1.7% | $145 / Sq Ft |
| 05/08/2024 05/08/24 | For Sale | $599,000 | -- | $148 / Sq Ft |
Tax History Compared to Growth
Tax History
| Year | Tax Paid | Tax Assessment Tax Assessment Total Assessment is a certain percentage of the fair market value that is determined by local assessors to be the total taxable value of land and additions on the property. | Land | Improvement |
|---|---|---|---|---|
| 2024 | $3,613 | $52,200 | -- | -- |
| 2022 | $3,319 | $46,430 | $7,400 | $39,030 |
| 2021 | $2,961 | $41,510 | $7,400 | $34,110 |
| 2020 | $2,876 | $40,200 | $7,400 | $32,800 |
| 2019 | $2,866 | $40,200 | $0 | $0 |
| 2018 | $2,648 | $37,200 | $0 | $0 |
| 2017 | $2,648 | $37,200 | $0 | $0 |
| 2016 | $2,648 | $37,200 | $0 | $0 |
| 2015 | $2,648 | $37,200 | $0 | $0 |
| 2014 | $2,855 | $39,980 | $0 | $0 |
| 2013 | $2,855 | $39,980 | $0 | $0 |
Agents Affiliated with this Home
-

Seller's Agent in 2024
Marcus Morgan
Sold South Realty
(541) 993-6799
1 in this area
98 Total Sales
-

Seller Co-Listing Agent in 2024
Jonny Cates
Sold South Realty
(205) 568-3673
1 in this area
89 Total Sales
-

Buyer's Agent in 2024
Lara Grace Nappi
ARC Realty - Hoover
(205) 937-0116
8 in this area
27 Total Sales
Map
Source: Greater Alabama MLS
MLS Number: 21385186
APN: 39-00-27-1-000-003.104
- 287 Trace Ridge Rd
- 2416 Cahaba River Estates
- 317 Trace Ridge Rd
- 2452 Murphy Pass
- 2441 Murphy Pass
- 1202 Cahaba River Estates
- 495 Scenic View Ln Unit 15A
- 1203 Cahaba River Estates
- 5521 Magnolia Trace
- 33 The Oaks Cir
- 4407 Scenic View Trace
- 1123 Lake Forest Cir
- 5541 Deverell Ln Unit 5541
- 4945 Paradise Lake Cir
- 1040 Clifton Rd
- 109 Paradise Lake Rd
- 6062 Olivewood Rd
- 6031 Olivewood Rd
- 5192 Park Trace Dr
- 3605 Atkins Trimm Ln

