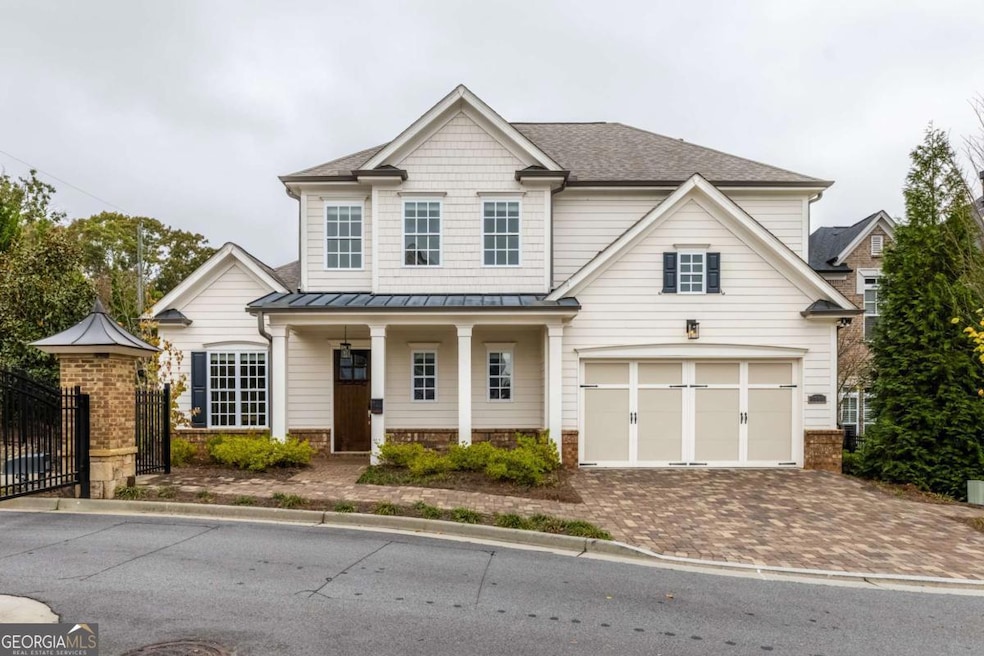
$715,000
- 5 Beds
- 4 Baths
- 3,621 Sq Ft
- 4820 Coppedge Trail
- Duluth, GA
Step into a home where timeless Tudor character meets diligent upkeep and smart updates. Nestled on a private, fenced lot with a rare circle driveway, this 5-bedroom, 4-bath residence is as solid as it is charming. Every detail has been cared for — from the new roof (2023) and new gutters to three updated HVAC systems (2025, 2022, and 2020) that ensure comfort year-round.Inside, hardwood,
Jill Rice Keller Williams Realty Peachtree Rd.
