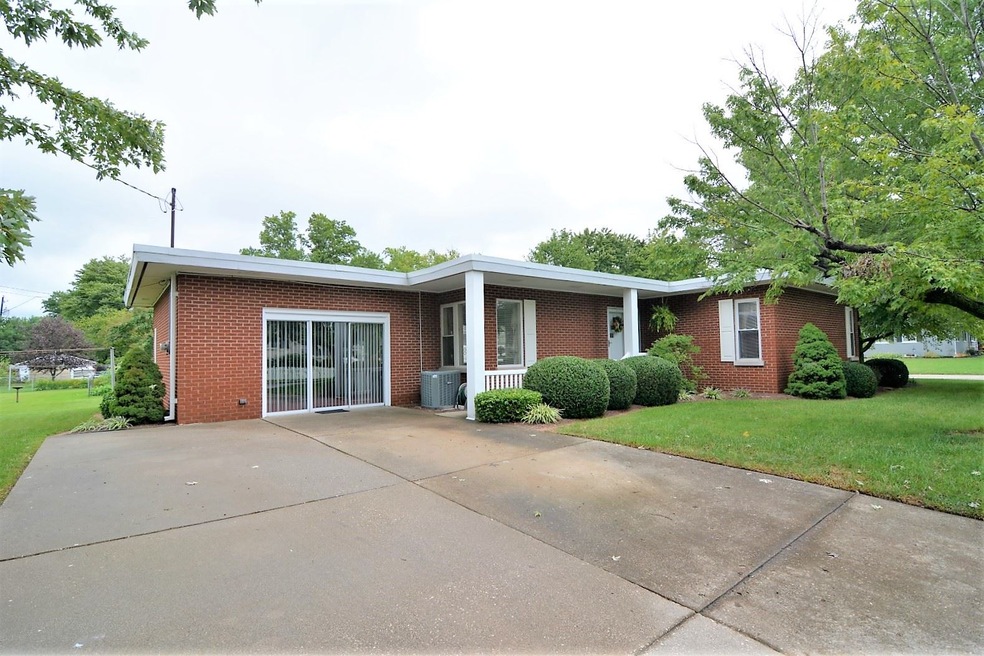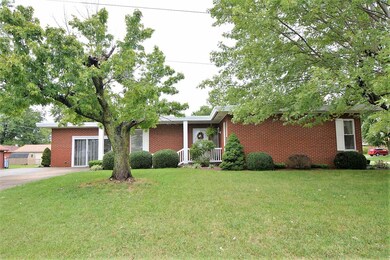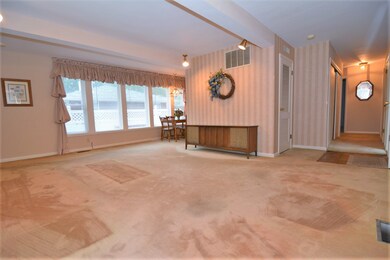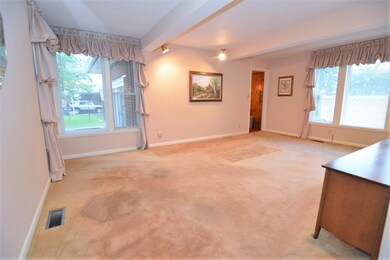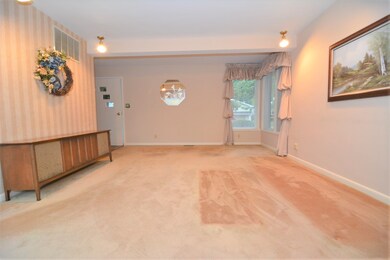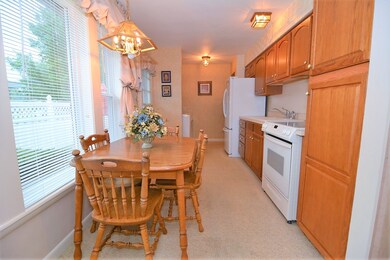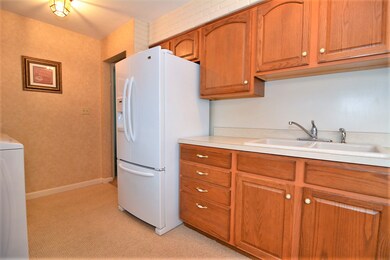
5300 Winding Way Evansville, IN 47711
Melody Hill NeighborhoodHighlights
- Ranch Style House
- Corner Lot
- Forced Air Heating and Cooling System
- North High School Rated A-
About This Home
As of July 2019Check out this wonderful one-owner, 3 bedroom, 1 bath, ALL brick ranch in Melody Hills. This home has been lovingly maintained, and provides a welcoming and unique feel throughout; featuring replacements windows, updated kitchen cabinets, all of the kitchen appliances, the washer & dryer, and tons of closet space. The living room is generously sized and offers plenty of natural light with direct access to the eat-in kitchen. For those who like to entertain, or simply need a "second" living space, the 20x18 family room is certain to please! This terrific recreational space includes exterior access from the front, or back of the home, and features an AMAZING "retro" bar which includes all of the bar-stools and complementing leather couch. The master bedroom includes his and her closets, and a cozy sitting area which could easily be modified to include the walk in closet from the hallway to provide a master ensuite if desired! Exterior features include a secluded back patio kept private with a maintenance free vinyl fence, a built in Bar-B-Q pit, a 16x10 yard shed/workshop with a concrete slab floor and electric, and a full 2+ car concrete driveway with space to expanded even further, and potentially add a detached garage in the future! Vacant, and available for immediate possession, this home is ready for new owners and priced to sell!
Home Details
Home Type
- Single Family
Est. Annual Taxes
- $875
Year Built
- Built in 1958
Lot Details
- 10,019 Sq Ft Lot
- Lot Dimensions are 74x135
- Corner Lot
- Level Lot
Parking
- Off-Street Parking
Home Design
- Ranch Style House
- Brick Exterior Construction
- Slab Foundation
Interior Spaces
- 1,683 Sq Ft Home
- Crawl Space
Bedrooms and Bathrooms
- 3 Bedrooms
- 1 Full Bathroom
Utilities
- Forced Air Heating and Cooling System
- Heating System Uses Gas
Listing and Financial Details
- Assessor Parcel Number 82-06-03-002-399.014-019
Ownership History
Purchase Details
Home Financials for this Owner
Home Financials are based on the most recent Mortgage that was taken out on this home.Purchase Details
Home Financials for this Owner
Home Financials are based on the most recent Mortgage that was taken out on this home.Purchase Details
Purchase Details
Similar Homes in Evansville, IN
Home Values in the Area
Average Home Value in this Area
Purchase History
| Date | Type | Sale Price | Title Company |
|---|---|---|---|
| Warranty Deed | -- | None Available | |
| Warranty Deed | -- | Regional Title Services Llc | |
| Quit Claim Deed | -- | -- | |
| Interfamily Deed Transfer | -- | -- | |
| Quit Claim Deed | -- | -- |
Mortgage History
| Date | Status | Loan Amount | Loan Type |
|---|---|---|---|
| Open | $147,283 | FHA | |
| Closed | $70,000 | Credit Line Revolving | |
| Previous Owner | $18,000 | New Conventional |
Property History
| Date | Event | Price | Change | Sq Ft Price |
|---|---|---|---|---|
| 07/18/2019 07/18/19 | Sold | $150,000 | -6.2% | $89 / Sq Ft |
| 06/16/2019 06/16/19 | Pending | -- | -- | -- |
| 05/22/2019 05/22/19 | Price Changed | $159,900 | -5.4% | $95 / Sq Ft |
| 04/23/2019 04/23/19 | Price Changed | $169,000 | -6.1% | $100 / Sq Ft |
| 04/12/2019 04/12/19 | For Sale | $179,900 | +58.5% | $107 / Sq Ft |
| 10/29/2018 10/29/18 | Sold | $113,500 | -5.3% | $67 / Sq Ft |
| 10/04/2018 10/04/18 | Pending | -- | -- | -- |
| 09/28/2018 09/28/18 | For Sale | $119,900 | -- | $71 / Sq Ft |
Tax History Compared to Growth
Tax History
| Year | Tax Paid | Tax Assessment Tax Assessment Total Assessment is a certain percentage of the fair market value that is determined by local assessors to be the total taxable value of land and additions on the property. | Land | Improvement |
|---|---|---|---|---|
| 2024 | $1,623 | $174,600 | $16,200 | $158,400 |
| 2023 | $1,603 | $176,200 | $16,400 | $159,800 |
| 2022 | $1,434 | $155,500 | $16,400 | $139,100 |
| 2021 | $1,146 | $130,000 | $16,400 | $113,600 |
| 2020 | $1,102 | $130,000 | $16,400 | $113,600 |
| 2019 | $918 | $111,800 | $16,400 | $95,400 |
| 2018 | $898 | $110,600 | $16,400 | $94,200 |
| 2017 | $875 | $109,300 | $16,400 | $92,900 |
| 2016 | $756 | $102,000 | $16,300 | $85,700 |
| 2014 | $731 | $100,600 | $16,300 | $84,300 |
| 2013 | -- | $101,400 | $16,300 | $85,100 |
Agents Affiliated with this Home
-

Seller's Agent in 2019
Carson Lowry
RE/MAX
(812) 305-4663
11 in this area
511 Total Sales
-

Buyer's Agent in 2019
Melanie Quates
ERA FIRST ADVANTAGE REALTY, INC
(812) 449-1463
2 in this area
130 Total Sales
-

Seller's Agent in 2018
Jason Brown
Pinnacle Realty Group
(812) 459-4030
2 in this area
124 Total Sales
-

Buyer's Agent in 2018
John Briscoe
F.C. TUCKER EMGE
(812) 760-8282
3 in this area
157 Total Sales
Map
Source: Indiana Regional MLS
MLS Number: 201843925
APN: 82-06-03-002-399.014-019
- 4720 Leah Dr
- 3010 Cypress Ct
- 3400 Cobblefield Dr
- 3517 Bexley Ct
- 4409 Clover Dr
- 3430 Cobblefield Dr
- 3746 Rolling Rock Dr
- 5844 Flagstone Dr
- 8206 Bucks Ln
- 3401 Oak Terrace
- 3424 Mariner Dr
- 3533 Mariner Dr
- 3521 Bronson Ln
- 4432 N Iroquois Dr
- 3401 Yale Dr
- 4400 Bergdolt Rd
- 3500 Oak Hill Rd
- 4239 Saybrook Dr
- 2601 Greatway Ct
- 1700 Venture Dr
