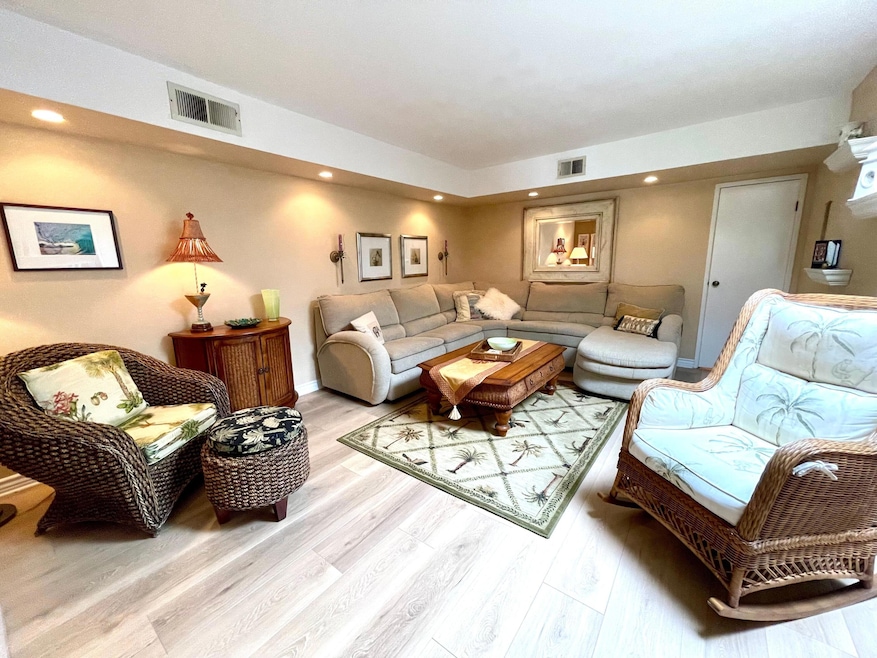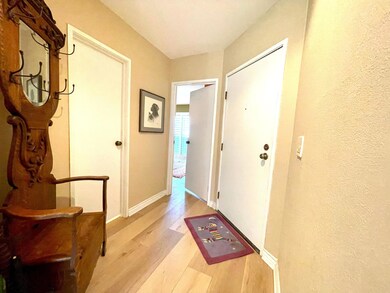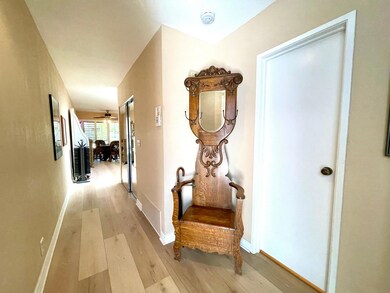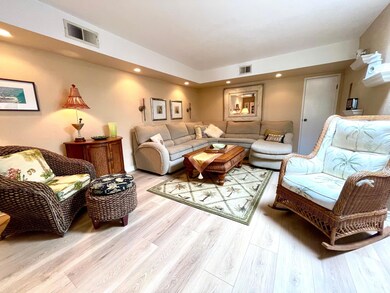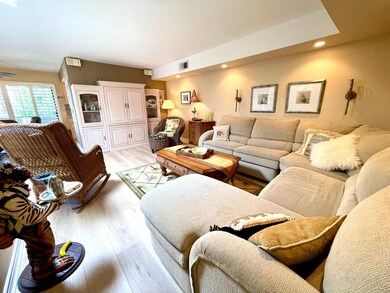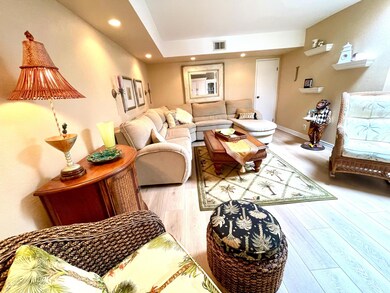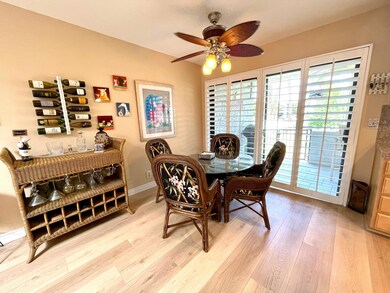5301 E Waverly Dr Unit 120 Palm Springs, CA 92264
Highlights
- In Ground Pool
- Mountain View
- Granite Countertops
- Palm Springs High School Rated A-
- Secondary bathroom tub or shower combo
- Tennis Courts
About This Home
Vacation / Seasonal Rental - Palm Springs, Ca. Escape to Palm Canyon Villas -- a sought-after community perfect for your seasonal getaway! Available from **August through January 1, 2026** at the listed rate. Please contact the agent for peak winter season pricing. This beautifully furnished **ground-floor condo** (no one above!) is styled in Tommy Bahama decor and offers a peaceful setting with gorgeous pool views and a private patio -- perfect for morning coffee or an afternoon float in the pool. The spacious layout features 1 bedroom, 2 bathrooms, and a fully equipped kitchen ideal for cooking or entertaining at home. The primary suite includes a queen bed, en-suite bath, and its own enclosed patio. The inviting living room offers a sleeper sofa for guests and a full entertainment center. Extras include a full-size washer & dryer, BBQ, laminate wood flooring, skylight, assigned carport, and Wi-Fi. Community amenities feature 4 pools, 4 spas, tennis courts, and pickleball. You're within walking distance to Trader Joe's, Starbucks, hiking and biking trails, and just a short stroll to Tahquitz Creek Golf Course. Downtown Palm Springs is a quick drive away, with endless shopping, dining, casino fun, museums, and the popular street fair. Your perfect desert retreat -- just unpack and enjoy!
Condo Details
Home Type
- Condominium
Est. Annual Taxes
- $1,364
Year Built
- Built in 1979
Lot Details
- Wrought Iron Fence
- Stucco Fence
- Sprinklers on Timer
HOA Fees
- $480 Monthly HOA Fees
Property Views
- Mountain
- Pool
Home Design
- Turnkey
- Slab Foundation
- Stucco Exterior
Interior Spaces
- 887 Sq Ft Home
- 1-Story Property
- Skylights
- Vertical Blinds
- Sliding Doors
- Combination Dining and Living Room
- Laminate Flooring
Kitchen
- Galley Kitchen
- Gas Cooktop
- Microwave
- Freezer
- Dishwasher
- Granite Countertops
- Disposal
Bedrooms and Bathrooms
- 1 Bedroom
- 2 Full Bathrooms
- Secondary bathroom tub or shower combo
- Shower Only in Secondary Bathroom
Laundry
- Laundry Located Outside
- Dryer
- Washer
- 220 Volts In Laundry
Parking
- 2 Car Parking Spaces
- 1 Detached Carport Space
- Guest Parking
- Assigned Parking
Pool
- In Ground Pool
- Heated Spa
- In Ground Spa
- Gas Heated Pool
- Fence Around Pool
Utilities
- Forced Air Heating and Cooling System
- Heating System Uses Natural Gas
- Underground Utilities
- 220 Volts
- Property is located within a water district
Additional Features
- No Interior Steps
- Covered Patio or Porch
- Ground Level
Listing and Financial Details
- Security Deposit $1,500
- The owner pays for electricity, water, pool service, gas, gardener
- 28-Month Minimum Lease Term
- Month-to-Month Lease Term
- Seasonal Lease Term
- Assessor Parcel Number 681296003
Community Details
Overview
- Association fees include building & grounds, water, trash, maintenance paid
- Palm Canyon Villas Subdivision
Recreation
- Tennis Courts
- Pickleball Courts
- Community Pool
- Community Spa
Pet Policy
- Call for details about the types of pets allowed
Security
- Security Service
Map
Source: California Desert Association of REALTORS®
MLS Number: 219132782
APN: 681-296-003
- 5301 E Waverly Dr Unit 124
- 5301 E Waverly Dr Unit 222
- 5301 E Waverly Dr Unit 173
- 5300 E Waverly Dr Unit M4209
- 5300 E Waverly Dr Unit N5108
- 5300 E Waverly Dr Unit K4
- 5300 E Waverly Dr Unit A4
- 5300 E Waverly Dr Unit C13
- 5300 E Waverly Dr Unit F11
- 2700 Lawrence Crossley Rd Unit 103
- 2700 Lawrence Crossley Rd Unit 41
- 2700 Lawrence Crossley Rd Unit 90
- 2700 Lawrence Crossley Rd Unit 96
- 2700 Lawrence Crossley Rd Unit 52
- 2700 Lawrence Crossley Rd Unit 83
- 35385 Rush Ln
- 5240 E Lakeside Dr
- 5125 E Waverly Dr Unit B11
- 5175 E Waverly Dr Unit F47
- 5155 E Bobolink Ln
- 5301 E Waverly Dr Unit 192
- 5301 E Waverly Dr Unit 212
- 2800 Lawrence Crossley Rd
- 5301 E Waverly Dr
- 5300 E Waverly Dr Unit E5
- 5300 E Waverly Dr Unit N5110
- 2700 Lawrence Crossley Rd Unit 27
- 5225 E Waverly Dr Unit 66
- 5285 E Waverly Dr Unit 111
- 5205 E Waverly Dr Unit 91
- 2415 Los Patos Dr
- 2601 S Broadmoor Dr Unit 2601 So Broadmoor Drive
- 2348 Los Coyotes Dr
- 2217 S Bobolink Ln
- 309 San Domingo Dr
- 2451 S Birdie Way Unit C
- 2601 S Broadmoor Dr Unit 63
- 198 Juniper Dr
- 2350 Miramonte Cir E Unit E
- 272 Desert Lakes Dr
