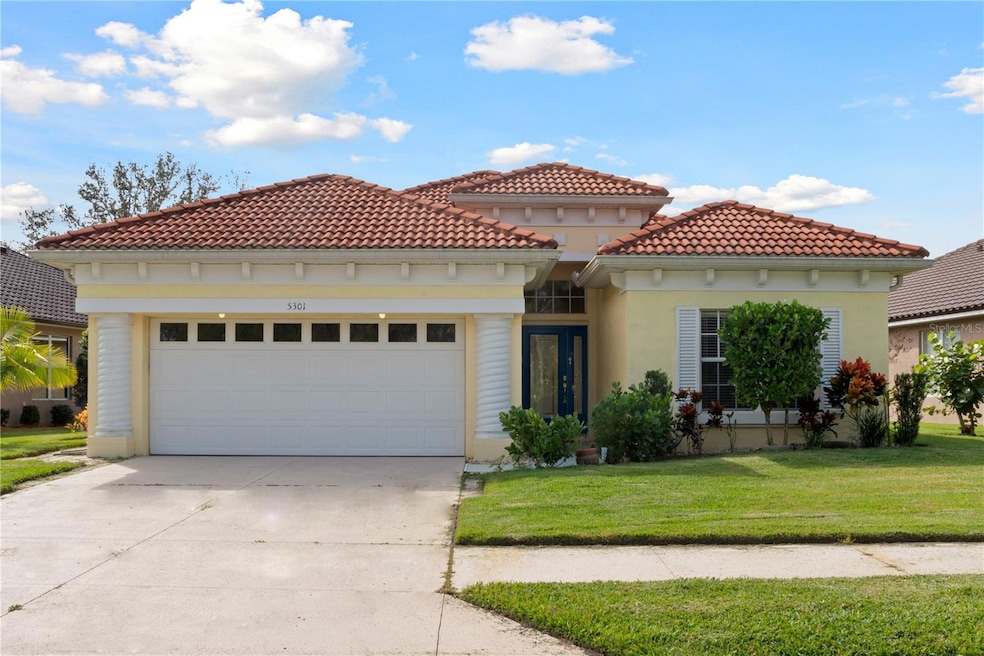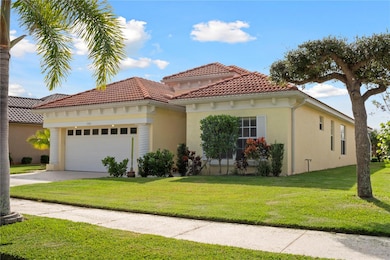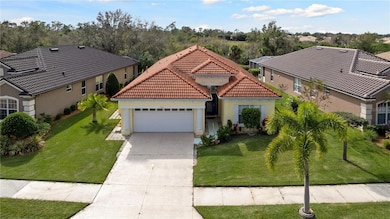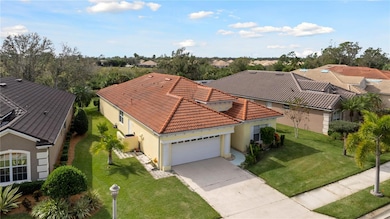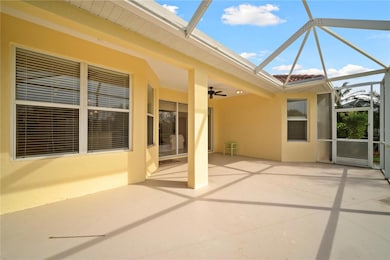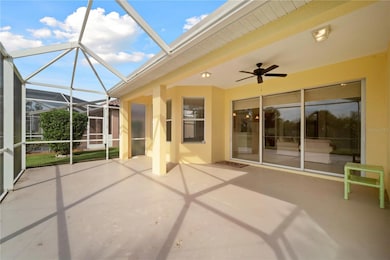5301 Laurel Oak Ct North Port, FL 34287
Estimated payment $2,846/month
Highlights
- Golf Course Community
- Clubhouse
- Florida Architecture
- Open Floorplan
- Wooded Lot
- Cathedral Ceiling
About This Home
NEW ADDITION ..... new tile roof just added!!!Enjoy this fine golfing community featuring a 27 Hole championship golf course. The house is located just inside Heron Creek Community off Sumter Blvd. This home is walking distance to the clubhouse amenities. Enjoy cooking and entertaining in this fabulous kitchen with light wood cabinetry, Corian countertops and breakfast bar, newer (2022) Stainless Steel appliances including gas cooking, closet pantry and coffee bar. The breakfast nook overlooking the woods in back is a great place to start your day. The home is an open concept floor plan of 3 bedrooms, 2 1/2 baths, and a generous size great room with triple sliders complete with blinds leading out to the lanai. There is a den\study with built in bookcase, wood flooring and a double door entry. Add a sleeper sofa for short term needs. The formal dining room is perfect for entertaining family and friends. The luxury of the master bedroom features an ensuite bath with walk-in shower, garden tub, dual sinks, walk-in closet.
Listing Agent
SANDERLING REAL ESTATE Brokerage Phone: 888-809-1500 License #3290853 Listed on: 12/11/2023
Home Details
Home Type
- Single Family
Est. Annual Taxes
- $3,198
Year Built
- Built in 2003
Lot Details
- 7,591 Sq Ft Lot
- Lot Dimensions are 70x125
- East Facing Home
- Mature Landscaping
- Wooded Lot
- Landscaped with Trees
- Property is zoned RSF2
HOA Fees
- $362 Monthly HOA Fees
Parking
- 2 Car Attached Garage
- Garage Door Opener
Home Design
- Florida Architecture
- Block Foundation
- Slab Foundation
- Tile Roof
- Block Exterior
- Stucco
Interior Spaces
- 2,172 Sq Ft Home
- 1-Story Property
- Open Floorplan
- Tray Ceiling
- Cathedral Ceiling
- Ceiling Fan
- Tinted Windows
- Shades
- Shutters
- Family Room Off Kitchen
- Living Room
- Dining Room
- Den
Kitchen
- Breakfast Area or Nook
- Eat-In Kitchen
- Breakfast Bar
- Dinette
- Walk-In Pantry
- Range
- Microwave
- Dishwasher
- Solid Surface Countertops
- Solid Wood Cabinet
- Disposal
Flooring
- Wood
- Carpet
- Laminate
- Concrete
- Ceramic Tile
Bedrooms and Bathrooms
- 3 Bedrooms
- Walk-In Closet
- Soaking Tub
Laundry
- Laundry Room
- Dryer
- Washer
Eco-Friendly Details
- Reclaimed Water Irrigation System
Outdoor Features
- Covered Patio or Porch
- Exterior Lighting
- Rain Gutters
Schools
- Glenallen Elementary School
- Heron Creek Middle School
- North Port High School
Utilities
- Central Air
- Heating Available
- Natural Gas Connected
- Gas Water Heater
- High Speed Internet
- Cable TV Available
Listing and Financial Details
- Visit Down Payment Resource Website
- Tax Lot 413
- Assessor Parcel Number 0991060413
Community Details
Overview
- Association fees include ground maintenance, recreational facilities
- Laura Luera Association, Phone Number (866) 473-2573
- Visit Association Website
- Heron Creek Community
- Heron Creek Subdivision
Amenities
- Restaurant
- Clubhouse
Recreation
- Golf Course Community
- Tennis Courts
- Community Pool
Security
- Security Guard
Map
Home Values in the Area
Average Home Value in this Area
Tax History
| Year | Tax Paid | Tax Assessment Tax Assessment Total Assessment is a certain percentage of the fair market value that is determined by local assessors to be the total taxable value of land and additions on the property. | Land | Improvement |
|---|---|---|---|---|
| 2024 | $3,198 | $371,300 | $108,400 | $262,900 |
| 2023 | $3,198 | $210,188 | $0 | $0 |
| 2022 | $3,147 | $204,066 | $0 | $0 |
| 2021 | $3,121 | $198,122 | $0 | $0 |
| 2020 | $3,072 | $195,387 | $0 | $0 |
| 2019 | $3,014 | $190,994 | $0 | $0 |
| 2018 | $2,848 | $187,433 | $0 | $0 |
| 2017 | $2,816 | $183,578 | $0 | $0 |
| 2016 | $2,815 | $227,700 | $38,500 | $189,200 |
| 2015 | $2,873 | $202,900 | $27,100 | $175,800 |
| 2014 | $2,844 | $174,517 | $0 | $0 |
Property History
| Date | Event | Price | List to Sale | Price per Sq Ft |
|---|---|---|---|---|
| 10/29/2025 10/29/25 | Price Changed | $420,000 | -6.5% | $193 / Sq Ft |
| 02/11/2025 02/11/25 | Price Changed | $449,000 | -6.5% | $207 / Sq Ft |
| 01/03/2025 01/03/25 | Price Changed | $480,000 | -3.2% | $221 / Sq Ft |
| 12/04/2024 12/04/24 | For Sale | $496,000 | 0.0% | $228 / Sq Ft |
| 11/29/2024 11/29/24 | Off Market | $496,000 | -- | -- |
| 11/14/2024 11/14/24 | Price Changed | $496,000 | -0.8% | $228 / Sq Ft |
| 11/02/2024 11/02/24 | Price Changed | $500,000 | -0.8% | $230 / Sq Ft |
| 09/26/2024 09/26/24 | Price Changed | $504,000 | +1.2% | $232 / Sq Ft |
| 09/26/2024 09/26/24 | For Sale | $498,000 | 0.0% | $229 / Sq Ft |
| 07/11/2024 07/11/24 | Off Market | $498,000 | -- | -- |
| 06/26/2024 06/26/24 | Price Changed | $498,000 | -2.4% | $229 / Sq Ft |
| 05/23/2024 05/23/24 | For Sale | $510,000 | 0.0% | $235 / Sq Ft |
| 05/10/2024 05/10/24 | Off Market | $510,000 | -- | -- |
| 04/11/2024 04/11/24 | Price Changed | $510,000 | -1.9% | $235 / Sq Ft |
| 02/06/2024 02/06/24 | Price Changed | $520,000 | -1.2% | $239 / Sq Ft |
| 01/18/2024 01/18/24 | Price Changed | $526,200 | -5.0% | $242 / Sq Ft |
| 12/11/2023 12/11/23 | For Sale | $554,000 | -- | $255 / Sq Ft |
Purchase History
| Date | Type | Sale Price | Title Company |
|---|---|---|---|
| Deed | $252,000 | -- |
Mortgage History
| Date | Status | Loan Amount | Loan Type |
|---|---|---|---|
| Open | $200,000 | No Value Available |
Source: Stellar MLS
MLS Number: A4592177
APN: 0991-06-0413
- 5351 Laurel Oak Ct
- 5151 Laurel Oak Ct
- 4259 Whispering Oaks Dr
- 4301 Whispering Oaks Dr
- 3927 Whispering Oaks Dr
- 5107 Whispering Oaks Dr
- 5064 Whispering Oaks Dr
- 4980 Whispering Oaks Dr
- 4924 Whispering Oaks Dr
- 4567 Whispering Oaks Dr
- 4911 Whispering Oaks Dr
- 4820 Whispering Oaks Dr
- 4841 Whispering Oaks Dr
- 4827 Whispering Oaks Dr
- 5599 Hidden Oak Ct
- 5101 Pine Shadow Ln
- 5131 Appomattox Dr
- 5105 Pine Shadow Ln
- 3650 S Sumter Blvd
- 5106 Pine Shadow Ln
- 4665 Whispering Oaks Dr
- 4819 Wecoma Ave Unit B
- 3653 Lakewood Blvd
- 4751 Crabapple Ave
- 5445 Shagbark Ct
- 5760 Sabal Trace Dr Unit 202
- 3371 Gowanda Rd
- 3294 Gowanda Rd
- 5748 Sabal Trace Dr Unit 102
- 5771 Sabal Trace Dr Unit 102 - B5771
- 5771 Sabal Trace Dr Unit 2B5771
- 5750 Sabal Trace Dr Unit 202BD5
- 2386 Vestridge St
- 2536 Vestridge St
- 5752 Sabal Trace Dr Unit 203
- 5912 Beaumont Loop
- 5800 Sabal Trace Dr Unit 904
- 2624 Abbotsford St
- 1450 Front Place
- 2590 Abbotsford St
