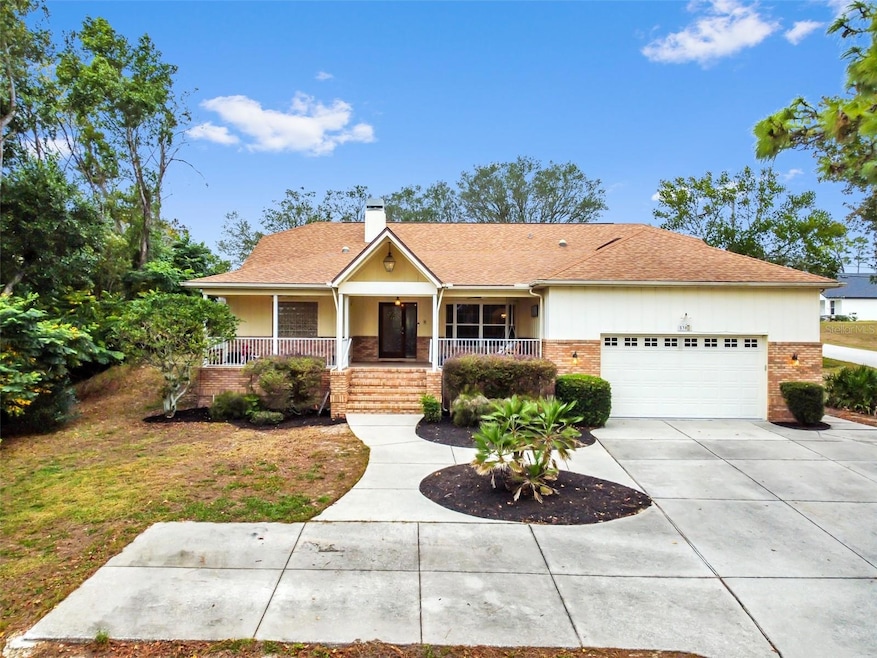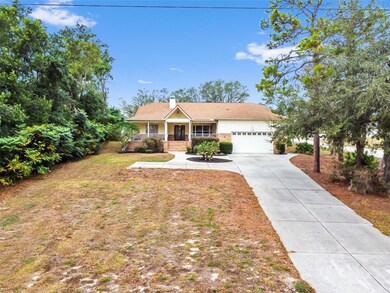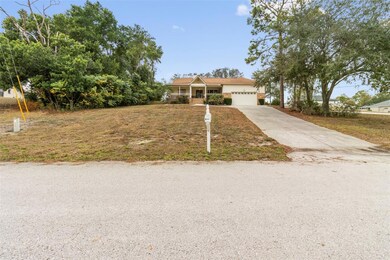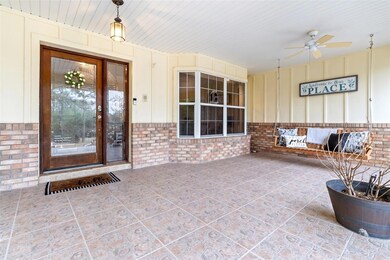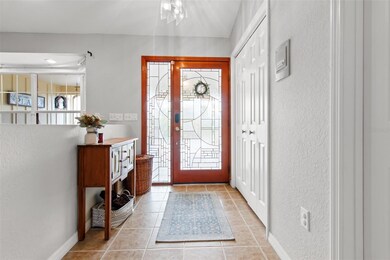5301 Merrifield Ct Spring Hill, FL 34608
Estimated payment $3,000/month
Highlights
- Screened Pool
- 0.49 Acre Lot
- Living Room with Fireplace
- Golf Course View
- Open Floorplan
- Cathedral Ceiling
About This Home
If you’ve been manifesting a Florida home with no HOA, a pool, a golf-course backyard, almost half an acre corner lot, AND a porch swing... the universe heard you. This 4-bed, 2-bath cutie has sliding doors EVERYWHERE. The living room opens to the pool. The primary bedroom opens to the pool. A guest bedroom opens to the pool. Basically, if you can’t find the pool from inside this house, that’s a you problem.
That guest bedroom also features a generous walk-in closet, making it ideal for guests or multigenerational living.
The oversized 26×26 garage (with 12-ft ceilings AND a bonus room 12x 10!) is perfect for cars, toys, tools, hobbies... or that Christmas décor collection nobody talks about. Roof 2017, water heater 2018, and minutes to Weeki Wachee Springs, shopping, dining, and all the Spring Hill essentials. If you want a home that’s charming, functional, entertaining, and has golf-course views from both the front porch and the pool...
This is the one.
Listing Agent
SOUTHERN BELLE REALTY, INC Brokerage Phone: 352-706-6187 License #3303322 Listed on: 12/13/2025
Open House Schedule
-
Saturday, January 31, 202612:00 to 2:00 pm1/31/2026 12:00:00 PM +00:001/31/2026 2:00:00 PM +00:00Add to Calendar
Home Details
Home Type
- Single Family
Est. Annual Taxes
- $6,710
Year Built
- Built in 1997
Lot Details
- 0.49 Acre Lot
- Lot Dimensions are 98x181
- East Facing Home
- Corner Lot
- Irrigation Equipment
- Property is zoned R2
Parking
- 2 Car Attached Garage
- Garage Door Opener
- Driveway
Property Views
- Golf Course
- Pool
Home Design
- Pillar, Post or Pier Foundation
- Shingle Roof
- Block Exterior
- Stucco
Interior Spaces
- 2,379 Sq Ft Home
- 1-Story Property
- Open Floorplan
- Cathedral Ceiling
- Ceiling Fan
- Wood Burning Fireplace
- French Doors
- Sliding Doors
- Living Room with Fireplace
- Bonus Room
- Storage Room
- Inside Utility
- Walk-Up Access
Kitchen
- Range
- Microwave
- Dishwasher
- Solid Surface Countertops
Flooring
- Wood
- Carpet
- Ceramic Tile
Bedrooms and Bathrooms
- 4 Bedrooms
- Split Bedroom Floorplan
- 2 Full Bathrooms
Laundry
- Laundry Room
- Dryer
- Washer
Pool
- Screened Pool
- In Ground Pool
- Fence Around Pool
- Outdoor Shower
- Child Gate Fence
- Spa
Outdoor Features
- Screened Patio
- Exterior Lighting
- Outdoor Storage
- Private Mailbox
- Front Porch
Schools
- Spring Hill Elementary School
- Fox Chapel Middle School
- Central High School
Utilities
- Central Heating and Cooling System
- Electric Water Heater
- Septic Tank
- Cable TV Available
Community Details
- No Home Owners Association
- Spring Hill Subdivision
Listing and Financial Details
- Visit Down Payment Resource Website
- Legal Lot and Block 1 / 1580
- Assessor Parcel Number R32-323-17-5230-1580-0010
Map
Home Values in the Area
Average Home Value in this Area
Tax History
| Year | Tax Paid | Tax Assessment Tax Assessment Total Assessment is a certain percentage of the fair market value that is determined by local assessors to be the total taxable value of land and additions on the property. | Land | Improvement |
|---|---|---|---|---|
| 2025 | $6,710 | $421,582 | $46,777 | $374,805 |
| 2024 | $6,488 | $416,212 | $43,179 | $373,033 |
| 2023 | $6,488 | $332,178 | $0 | $0 |
| 2022 | $6,157 | $301,980 | $0 | $0 |
| 2021 | $4,654 | $296,312 | $23,494 | $272,818 |
| 2020 | $4,548 | $270,801 | $17,991 | $252,810 |
| 2019 | $4,180 | $226,882 | $15,875 | $211,007 |
| 2018 | $3,319 | $215,950 | $17,144 | $198,806 |
| 2017 | $3,597 | $208,935 | $32,384 | $176,551 |
| 2016 | $3,236 | $188,393 | $0 | $0 |
| 2015 | $3,161 | $180,238 | $0 | $0 |
| 2014 | $2,917 | $172,457 | $0 | $0 |
Property History
| Date | Event | Price | List to Sale | Price per Sq Ft | Prior Sale |
|---|---|---|---|---|---|
| 01/27/2026 01/27/26 | Price Changed | $470,000 | -3.1% | $198 / Sq Ft | |
| 12/13/2025 12/13/25 | For Sale | $485,000 | +4.9% | $204 / Sq Ft | |
| 05/12/2023 05/12/23 | Sold | $462,500 | -2.6% | $117 / Sq Ft | View Prior Sale |
| 04/12/2023 04/12/23 | Pending | -- | -- | -- | |
| 04/05/2023 04/05/23 | For Sale | $475,000 | -- | $120 / Sq Ft |
Purchase History
| Date | Type | Sale Price | Title Company |
|---|---|---|---|
| Warranty Deed | $462,500 | Tropic Title Services | |
| Quit Claim Deed | -- | Attorney | |
| Warranty Deed | $235,000 | None Available | |
| Warranty Deed | $25,900 | -- |
Mortgage History
| Date | Status | Loan Amount | Loan Type |
|---|---|---|---|
| Open | $22,092 | No Value Available | |
| Open | $441,849 | FHA | |
| Previous Owner | $164,500 | New Conventional |
Source: Stellar MLS
MLS Number: TB8455121
APN: R32-323-17-5230-1580-0010
- 0 Loretto St Unit 2253094
- 0 Loretto St Unit MFRW7880510
- 5287 Slater Rd
- 5220 Kirkwood Ave
- 0 Tbd Loretto Lot 5 St Unit R11129882
- 0 Tbd Loretto Lot 4 St Unit R11129848
- 5364 Deltona Blvd
- 0 Deltona Blvd Unit MFRW7881316
- 0 Deltona Blvd Unit 22 MFRS5116268
- 0 Deltona Blvd Unit 2257006
- 0 Belltower St
- 5118 Merrifield Ct
- 5338 Florentine Ct
- 5298 Florentine Ct
- 10166 Elgin Blvd
- PRESCOTT Plan at Spring Hill - Classic
- BRASELTON Plan at Spring Hill - Classic
- ALTON Plan at Spring Hill - Classic
- QUAIL RIDGE Plan at Spring Hill - Classic
- 5389 Frost Rd
- 5459 Hornaway Ave
- 5092 Abagail Dr
- 9154 Swiss Rd
- 10439 Norvell Rd
- 4623 Cynthia Ln
- 9479 Purdy St
- 6299 Lorraine Ln
- 11117 Upton St
- 11103 Mayflower Rd
- 4400 Millwood Rd Unit G
- 5286 Enfield Ave
- 11239 Blythville Rd
- 5344 Elwood Rd
- 4150 Portillo Rd Unit 5
- 11296 Elgin Blvd
- 2781 Landover Blvd
- 2787 Landover Blvd
- 2789 Landover Blvd
- 8513 Beach Rd
- 8358 Natoma St
