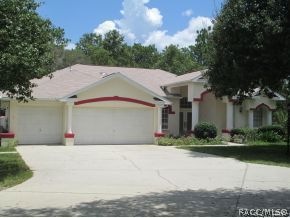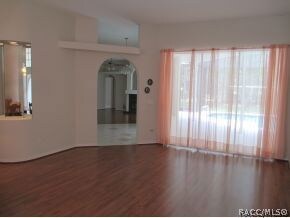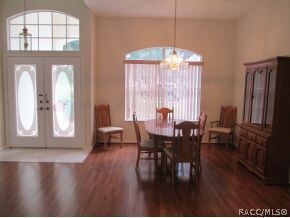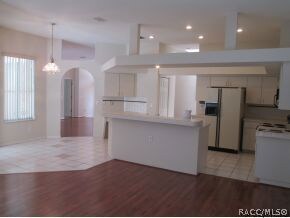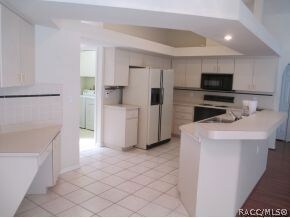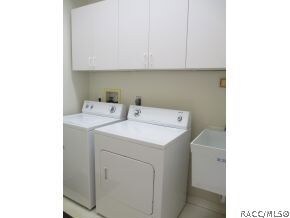
5301 N Carnation Dr Beverly Hills, FL 34465
Highlights
- Golf Course Community
- Primary Bedroom Suite
- Clubhouse
- In Ground Pool
- Open Floorplan
- Ranch Style House
About This Home
As of May 2024OPPORTUNITY KNOCKS! This 4 Bedroom 3 Bath 3-CarGarage Home Has Lots Of Open Space To Roam. Features Include 10Ft Ceilings, Ceramic Tile & Laminate Flooring, Spacious Kitchen Open To FamilyRoom w/Fireplace, Breakfast Nook, Split Bedroom Plan, Master His/Hers Closets, Lg Master Bath HasDual Sinks, Jetted Tub & Walk-In Shower, 3 GuestBedrooms, Pool Bath. Access To Covered Lanai & Caged Pool From Master Bedroom, Living Room AndFamily Room. 12x20 Site Built Workshop w/Electric For The Enthusiast. Freshly Painted Inside & Out.New Roof 2008. Move In Ready Condition! Priced &Ready To Sell! Make An Offer!!
Last Agent to Sell the Property
Tropic Shores Realty License #660482 Listed on: 07/31/2013
Last Buyer's Agent
Lorraine O'Regan
Century 21 J.W.Morton R.E. License #3112536

Home Details
Home Type
- Single Family
Est. Annual Taxes
- $1,760
Year Built
- Built in 1995
Lot Details
- 1.21 Acre Lot
- Lot Dimensions are 202x261
- Property fronts a county road
- Southwest Facing Home
- Landscaped
- Corner Lot
- Level Lot
- Sprinkler System
- Property is zoned RUR
HOA Fees
- Property has a Home Owners Association
Parking
- 3 Car Attached Garage
- Parking Available
- Garage Door Opener
- Driveway
Home Design
- Ranch Style House
- Block Foundation
- Shingle Roof
- Ridge Vents on the Roof
- Asphalt Roof
- Stucco
Interior Spaces
- 2,230 Sq Ft Home
- Open Floorplan
- Cathedral Ceiling
- Skylights
- Wood Burning Fireplace
- Drapes & Rods
- Blinds
- Double Door Entry
- Pull Down Stairs to Attic
- Fire and Smoke Detector
Kitchen
- Eat-In Kitchen
- Breakfast Bar
- Oven
- Range
- Microwave
- Dishwasher
Flooring
- Carpet
- Laminate
- Ceramic Tile
Bedrooms and Bathrooms
- 4 Bedrooms
- Primary Bedroom Suite
- Split Bedroom Floorplan
- Walk-In Closet
- 3 Full Bathrooms
- Dual Sinks
- Secondary Bathroom Jetted Tub
- Shower Only
- Separate Shower
Laundry
- Dryer
- Washer
- Laundry Tub
Pool
- In Ground Pool
- Screen Enclosure
Outdoor Features
- Exterior Lighting
- Separate Outdoor Workshop
- Shed
Utilities
- Central Heating and Cooling System
- Well
- Septic Tank
- Satellite Dish
Community Details
Overview
- Association fees include ground maintenance, recreation facilities, reserve fund, tennis courts
- Pine Ridge Subdivision
Amenities
- Clubhouse
Recreation
- Golf Course Community
- Tennis Courts
Ownership History
Purchase Details
Home Financials for this Owner
Home Financials are based on the most recent Mortgage that was taken out on this home.Purchase Details
Home Financials for this Owner
Home Financials are based on the most recent Mortgage that was taken out on this home.Purchase Details
Home Financials for this Owner
Home Financials are based on the most recent Mortgage that was taken out on this home.Purchase Details
Purchase Details
Purchase Details
Similar Homes in Beverly Hills, FL
Home Values in the Area
Average Home Value in this Area
Purchase History
| Date | Type | Sale Price | Title Company |
|---|---|---|---|
| Warranty Deed | $479,900 | Fidelity National Title | |
| Warranty Deed | $258,000 | First International Title In | |
| Interfamily Deed Transfer | -- | Attorney | |
| Warranty Deed | $180,000 | First Intl Title Inc | |
| Deed | $155,900 | -- | |
| Deed | $15,000 | -- |
Mortgage History
| Date | Status | Loan Amount | Loan Type |
|---|---|---|---|
| Open | $383,920 | New Conventional | |
| Previous Owner | $218,000 | New Conventional |
Property History
| Date | Event | Price | Change | Sq Ft Price |
|---|---|---|---|---|
| 05/17/2024 05/17/24 | Sold | $479,000 | -0.2% | $222 / Sq Ft |
| 04/16/2024 04/16/24 | Pending | -- | -- | -- |
| 03/20/2024 03/20/24 | For Sale | $479,900 | +86.0% | $222 / Sq Ft |
| 03/14/2018 03/14/18 | Sold | $258,000 | -2.6% | $120 / Sq Ft |
| 02/12/2018 02/12/18 | Pending | -- | -- | -- |
| 01/23/2018 01/23/18 | For Sale | $264,900 | +47.2% | $123 / Sq Ft |
| 08/26/2013 08/26/13 | Sold | $180,000 | -2.7% | $81 / Sq Ft |
| 07/29/2013 07/29/13 | For Sale | $185,000 | -- | $83 / Sq Ft |
Tax History Compared to Growth
Tax History
| Year | Tax Paid | Tax Assessment Tax Assessment Total Assessment is a certain percentage of the fair market value that is determined by local assessors to be the total taxable value of land and additions on the property. | Land | Improvement |
|---|---|---|---|---|
| 2024 | $4,743 | $346,727 | $44,230 | $302,497 |
| 2023 | $4,743 | $339,808 | $41,870 | $297,938 |
| 2022 | $4,128 | $297,011 | $38,920 | $258,091 |
| 2021 | $3,530 | $233,028 | $21,820 | $211,208 |
| 2020 | $3,340 | $222,641 | $18,870 | $203,771 |
| 2019 | $3,132 | $205,432 | $18,580 | $186,852 |
| 2018 | $1,710 | $178,670 | $15,920 | $162,750 |
| 2017 | $1,703 | $144,605 | $17,760 | $126,845 |
| 2016 | $1,721 | $141,631 | $14,560 | $127,071 |
| 2015 | $1,745 | $140,646 | $14,220 | $126,426 |
| 2014 | $1,781 | $139,530 | $17,490 | $122,040 |
Agents Affiliated with this Home
-

Seller's Agent in 2024
Skyler Hastings
Century 21 J.W.Morton R.E.
(800) 543-9163
8 in this area
200 Total Sales
-

Buyer's Agent in 2024
Lindsey Cummins
Century 21 J.W.Morton R.E.
(800) 543-9163
4 in this area
136 Total Sales
-
A
Seller's Agent in 2018
Alfred Antoni
Tropic Shores Realty
-

Seller's Agent in 2013
Martha Sather
Tropic Shores Realty
(352) 212-3929
13 in this area
59 Total Sales
-
L
Buyer's Agent in 2013
Lorraine O'Regan
Century 21 J.W.Morton R.E.
Map
Source: REALTORS® Association of Citrus County
MLS Number: 704513
APN: 18E-17S-32-0030-00620-0040
- 5050 N Coconut Terrace
- 5540 N Rosedale Cir
- 5605 N Mock Orange
- The Riley Plan at Pine Ridge Estates
- The Avery Plan at Pine Ridge Estates
- 5417 N Rosedale Cir
- 5881 N Sultana Terrace
- 5039 N Elkcam Blvd
- 4805 N Capistrano Loop
- 5950 N Petunia Terrace
- 4963 N Elkcam Blvd
- 5539 N Tucson Terrace
- 4210 W Horseshoe Dr
- 3064 W Pine Ridge Blvd
- 3016 W Pine Ridge Blvd
- 3396 W Promontory Dr
- 5849 N Killeen Terrace
- 5317 N Mint Point
- 2925 W Rosehill Place
- 4681 N Elkcam Blvd
