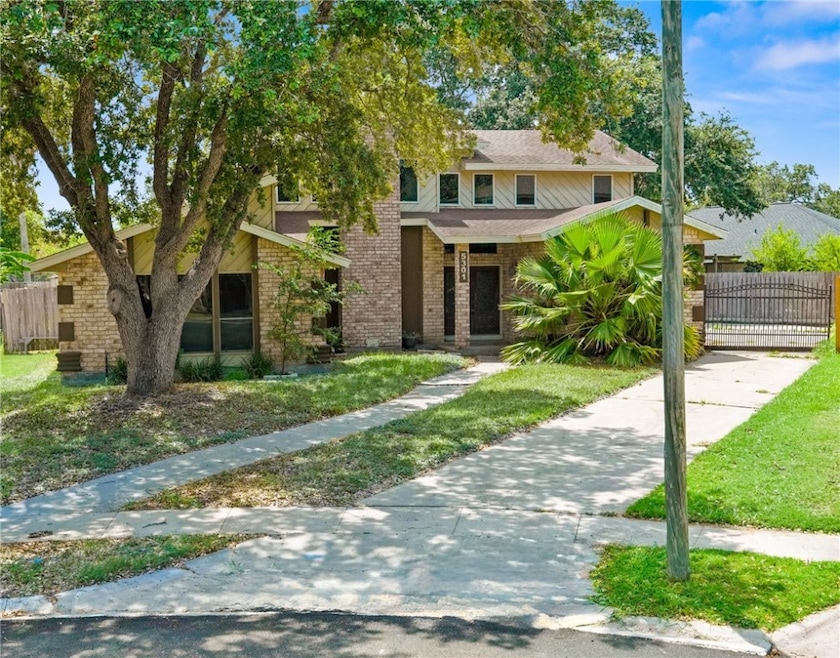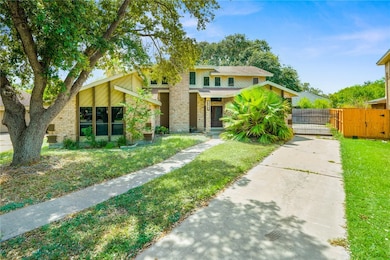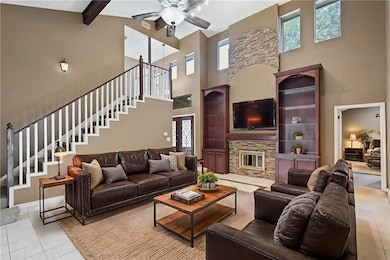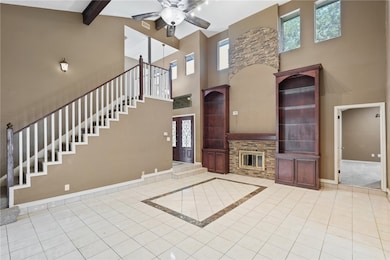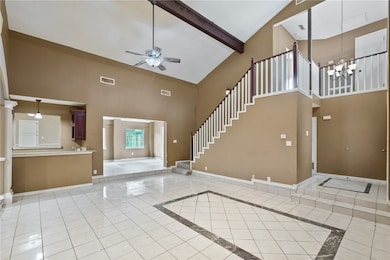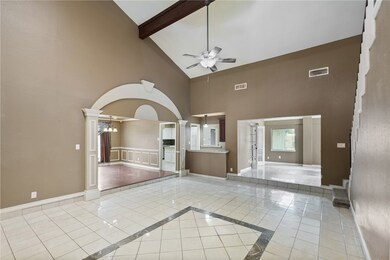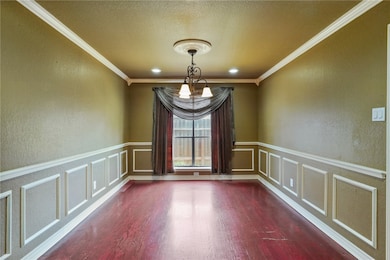5301 Pheasant Cir Unit 1 Corpus Christi, TX 78413
Southside NeighborhoodEstimated payment $2,651/month
Highlights
- Private Pool
- No HOA
- Fireplace
- Open Floorplan
- Breakfast Area or Nook
- 2 Car Attached Garage
About This Home
This one has it all! Located in the desirable Hunters Point Subdivision, this spacious 2,700+ sqft Southside home sits at the end of a quiet cul-de-sac and features in-ground pool and parking for your boat, trailer, or RV. Inside, the sunken great room with a high ceiling showcases a built-in wood-burning fireplace, custom shelving, and a wet bar that’s perfectly placed between the kitchen and living area — ideal for entertaining. The great room flows into the dining room with wainscoting details and a second living area overlooking the backyard and pool. The kitchen offers granite countertops, stainless steel appliances, decorative backsplash, butcher block island, breakfast nook, and plenty of cabinet space. Off the kitchen, you’ll find a utility room with built-in cabinets and counters. 4 Bedrooms • 3 Full Bathrooms — Primary suite downstairs with double glass bowl sinks, soaking tub, stand-up shower, and walk-in closet. Split bedroom layout with two more downstairs bedrooms sharing a double-sink bathroom and separate shower/toilet room. Upstairs is a private guest suite with its own bathroom and large windows allowing natural light to fill the room. From the spacious floor plan to the backyard built for gatherings, 5301 Pheasant Circle is a rare find with room for everyone and every toy.
Home Details
Home Type
- Single Family
Est. Annual Taxes
- $7,776
Year Built
- Built in 1983
Lot Details
- 9,997 Sq Ft Lot
- Wood Fence
Parking
- 2 Car Attached Garage
Home Design
- Brick Exterior Construction
- Slab Foundation
- Shingle Roof
Interior Spaces
- 2,727 Sq Ft Home
- 2-Story Property
- Open Floorplan
- Fireplace
- Washer and Dryer Hookup
Kitchen
- Breakfast Area or Nook
- Microwave
- Dishwasher
Flooring
- Carpet
- Ceramic Tile
Bedrooms and Bathrooms
- 4 Bedrooms
- 3 Full Bathrooms
- Soaking Tub
Outdoor Features
- Private Pool
- Open Patio
Schools
- Club Estates Elementary School
- Grant Middle School
- Carroll High School
Utilities
- Air Filtration System
- Central Heating and Cooling System
- Cable TV Available
Community Details
- No Home Owners Association
- Hunters Point Subdivision
Listing and Financial Details
- Legal Lot and Block 45 / 109
Map
Home Values in the Area
Average Home Value in this Area
Tax History
| Year | Tax Paid | Tax Assessment Tax Assessment Total Assessment is a certain percentage of the fair market value that is determined by local assessors to be the total taxable value of land and additions on the property. | Land | Improvement |
|---|---|---|---|---|
| 2025 | $7,776 | $355,633 | $29,987 | $325,646 |
| 2024 | $7,776 | $357,570 | $29,987 | $327,583 |
| 2023 | $6,535 | $306,608 | $29,987 | $276,621 |
| 2022 | $7,014 | $281,927 | $29,987 | $251,940 |
| 2021 | $6,831 | $261,267 | $29,987 | $231,280 |
| 2020 | $6,290 | $239,993 | $29,987 | $210,006 |
| 2019 | $6,250 | $236,370 | $29,987 | $206,383 |
| 2018 | $5,790 | $228,670 | $29,987 | $198,683 |
| 2017 | $5,778 | $228,864 | $29,987 | $198,877 |
| 2016 | $5,722 | $226,656 | $29,987 | $196,669 |
| 2015 | $4,932 | $222,771 | $29,987 | $192,784 |
| 2014 | $4,932 | $214,646 | $29,987 | $184,659 |
Property History
| Date | Event | Price | List to Sale | Price per Sq Ft | Prior Sale |
|---|---|---|---|---|---|
| 10/20/2025 10/20/25 | Price Changed | $379,999 | -1.3% | $139 / Sq Ft | |
| 08/11/2025 08/11/25 | For Sale | $384,999 | 0.0% | $141 / Sq Ft | |
| 08/01/2019 08/01/19 | Rented | $2,350 | +4.4% | -- | |
| 07/02/2019 07/02/19 | Under Contract | -- | -- | -- | |
| 06/26/2019 06/26/19 | For Rent | $2,250 | 0.0% | -- | |
| 04/27/2017 04/27/17 | For Rent | $2,250 | +4.7% | -- | |
| 04/27/2017 04/27/17 | Rented | $2,150 | 0.0% | -- | |
| 08/27/2012 08/27/12 | Sold | -- | -- | -- | View Prior Sale |
| 07/28/2012 07/28/12 | Pending | -- | -- | -- | |
| 03/13/2012 03/13/12 | For Sale | $229,900 | -- | $85 / Sq Ft |
Purchase History
| Date | Type | Sale Price | Title Company |
|---|---|---|---|
| Warranty Deed | -- | None Available | |
| Special Warranty Deed | -- | First American Title | |
| Trustee Deed | $111,663 | None Available | |
| Vendors Lien | -- | First American Title Ins Co | |
| Vendors Lien | -- | Stewart Title Of Corpus Chri |
Mortgage History
| Date | Status | Loan Amount | Loan Type |
|---|---|---|---|
| Open | $218,405 | New Conventional | |
| Previous Owner | $128,800 | Purchase Money Mortgage | |
| Previous Owner | $169,600 | Purchase Money Mortgage | |
| Previous Owner | $39,800 | Stand Alone Second | |
| Previous Owner | $159,200 | Purchase Money Mortgage |
Source: South Texas MLS
MLS Number: 463298
APN: 246018
- 6710 Deerwood Dr
- 6726 Hunt Dr
- 6622 Hunt Dr
- 5337 Inverness Dr
- 5213 Inverness Dr
- 6625 Mountain Wood Dr
- 6829 Iroquois Dr
- 5237 Tartan Dr
- 5422 Pressler Dr
- 5306 Woodgate Dr
- 6630 Long Meadow Dr Unit 2B
- 5030 Merganser Dr
- 6638 Opengate Dr
- 4929 Valley Stream Dr
- 6709 Oakgate Dr
- 5333 Woodgate Dr
- 4925 Valley Stream Dr
- 4957 Shadowbend Dr
- 5501 Huntwick Ave
- 5421 Adair Dr
- 5414 Timbergate Dr
- 6705 Drake Dr
- 5073 Wingfoot Ln Unit C
- 5180 Middlecoff Rd Unit A
- 6517 Long Meadow Dr Unit B
- 5018 Wingfoot Ln Unit A
- 5031 Meandering Ln
- 6702 Everhart Rd Unit H-108
- 5030 Meandering Ln Unit 5034
- 6635 S Staples St
- 5017 Meandering Ln Unit A
- 5026 Meandering Ln Unit A
- 5002 Wingfoot Ln Unit B
- 4901 Saratoga Blvd
- 5633 Timbergate Dr
- 5702 Timbergate Dr
- 5502 Saratoga Blvd
- 5701 Saratoga Blvd
- 6701 Everhart Rd
- 5721 Timbergate Dr
