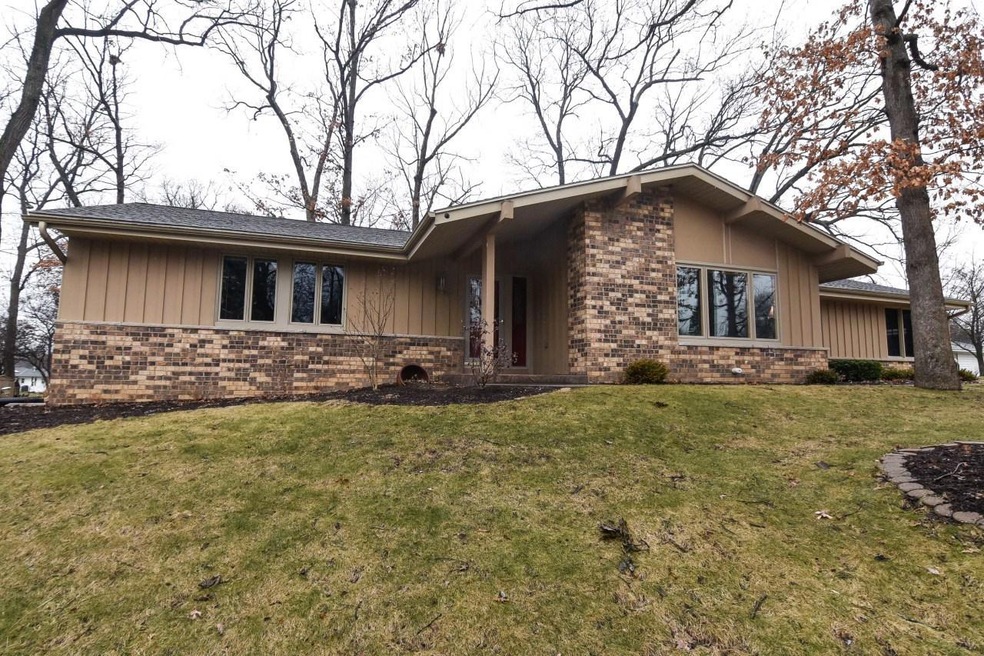
5301 Radcliff Dr Greendale, WI 53129
Estimated Value: $367,000 - $426,000
Highlights
- Deck
- Whirlpool Bathtub
- Patio
- College Park Elementary School Rated A
- 2.5 Car Attached Garage
- En-Suite Primary Bedroom
About This Home
As of February 2021Seller is accepting secondary offers. This 3 bedroom 2 full bath ranch with first floor laundry in Greendale has it all inside and out!! Enjoy the great outdoors on your spacious deck and stamped concrete patio overlooking mature landscaping. The updated open concept kitchen is perfect for your family gatherings. The kitchen flows into the cozy family featuring a natural fireplace, built in wine cabinet and tile flooring. The spacious and bright living room and dining room are just the perfect setting to enjoy the holidays. Move in before the holidays with confidence with a home warranty and enjoy 2021 in your new home!
Last Agent to Sell the Property
Shorewest Realtors - South Metro License #76138-94 Listed on: 11/09/2020
Home Details
Home Type
- Single Family
Est. Annual Taxes
- $6,794
Year Built
- Built in 1972
Lot Details
- 0.39 Acre Lot
Parking
- 2.5 Car Attached Garage
- Garage Door Opener
Home Design
- Brick Exterior Construction
- Wood Siding
- Stone Siding
Interior Spaces
- 1,734 Sq Ft Home
- 1-Story Property
Kitchen
- Range
- Microwave
- Dishwasher
- Disposal
Bedrooms and Bathrooms
- 3 Bedrooms
- En-Suite Primary Bedroom
- Dual Entry to Primary Bathroom
- 2 Full Bathrooms
- Whirlpool Bathtub
- Bathtub with Shower
- Bathtub Includes Tile Surround
- Primary Bathroom includes a Walk-In Shower
Laundry
- Dryer
- Washer
Basement
- Basement Fills Entire Space Under The House
- Sump Pump
- Block Basement Construction
Outdoor Features
- Deck
- Patio
Schools
- Greendale Middle School
- Greendale High School
Utilities
- Forced Air Heating and Cooling System
- Heating System Uses Natural Gas
Ownership History
Purchase Details
Home Financials for this Owner
Home Financials are based on the most recent Mortgage that was taken out on this home.Purchase Details
Home Financials for this Owner
Home Financials are based on the most recent Mortgage that was taken out on this home.Similar Homes in the area
Home Values in the Area
Average Home Value in this Area
Purchase History
| Date | Buyer | Sale Price | Title Company |
|---|---|---|---|
| Malig On Rene P | $291,600 | None Available | |
| Pemberton James F | $265,000 | Chicago Title |
Mortgage History
| Date | Status | Borrower | Loan Amount |
|---|---|---|---|
| Open | Malig On Rene P | $252,543 | |
| Previous Owner | Pemberton James F | $172,000 | |
| Previous Owner | Kelliher James H | $50,000 | |
| Previous Owner | Kelliher James H | $75,000 | |
| Previous Owner | Kelliher James H | $71,200 |
Property History
| Date | Event | Price | Change | Sq Ft Price |
|---|---|---|---|---|
| 02/03/2021 02/03/21 | Sold | $291,600 | 0.0% | $168 / Sq Ft |
| 12/21/2020 12/21/20 | Pending | -- | -- | -- |
| 11/09/2020 11/09/20 | For Sale | $291,600 | -- | $168 / Sq Ft |
Tax History Compared to Growth
Tax History
| Year | Tax Paid | Tax Assessment Tax Assessment Total Assessment is a certain percentage of the fair market value that is determined by local assessors to be the total taxable value of land and additions on the property. | Land | Improvement |
|---|---|---|---|---|
| 2023 | $5,423 | $291,600 | $74,800 | $216,800 |
| 2022 | $5,471 | $291,600 | $74,800 | $216,800 |
| 2021 | $6,824 | $275,300 | $66,800 | $208,500 |
| 2020 | $6,817 | $275,300 | $66,800 | $208,500 |
| 2019 | $6,794 | $275,300 | $66,800 | $208,500 |
| 2018 | $6,413 | $275,300 | $66,800 | $208,500 |
| 2017 | $5,604 | $226,400 | $64,200 | $162,200 |
| 2016 | $5,563 | $226,400 | $64,200 | $162,200 |
| 2015 | $5,135 | $200,000 | $64,200 | $135,800 |
| 2014 | $5,103 | $200,000 | $64,200 | $135,800 |
| 2013 | $5,186 | $200,000 | $64,200 | $135,800 |
Agents Affiliated with this Home
-
Dawn Kamalian

Seller's Agent in 2021
Dawn Kamalian
Shorewest Realtors - South Metro
(414) 526-8384
6 in this area
127 Total Sales
-
Alyssa Hergert
A
Buyer's Agent in 2021
Alyssa Hergert
Venture Real Estate Group LLC
(414) 810-8114
6 in this area
34 Total Sales
Map
Source: Metro MLS
MLS Number: 1718096
APN: 711-0120-000
- 5299 W Behrendt St
- 5863 Oakwood St
- 6087 Oakwood Ln
- 5475 Olympia Dr
- 6262 W College Ave Unit 10
- 5863 Sugarbush Ln
- 6895 S Harvard Dr
- 6190 W Loomis Rd
- 4287 W College Ave
- 4259 W College Ave Unit 4259
- 6980 S 51st St
- 4161 W College Ave
- 4159 W College Ave Unit 4159
- 5590 Leroy Ln
- 5540 Leroy Ln
- 5732 W Rawson Ave
- 6860 S Tumble Creek Dr
- 7140 S 46th St
- 5751 S 42nd St
- 6834 S 35th St
- 5301 Radcliff Dr
- 5303 Radcliff Dr
- 5327 Radcliff Dr
- 5305 Radcliff Dr
- 5201 Roberts Dr
- 5300 Radcliff Dr
- 5325 Radcliff Dr
- 5302 Radcliff Dr
- 5200 Roberts Dr
- 5203 Roberts Dr
- 5307 Radcliff Dr
- 5323 Radcliff Dr
- 5304 Radcliff Dr
- 5232 Raven Dr
- 5306 Radcliff Dr
- 5319 Radcliff Dr
- 5233 S Roberts Dr
- 5328 Radcliff Dr
- 5233 Roberts Dr
- 5237 Roberts Dr
