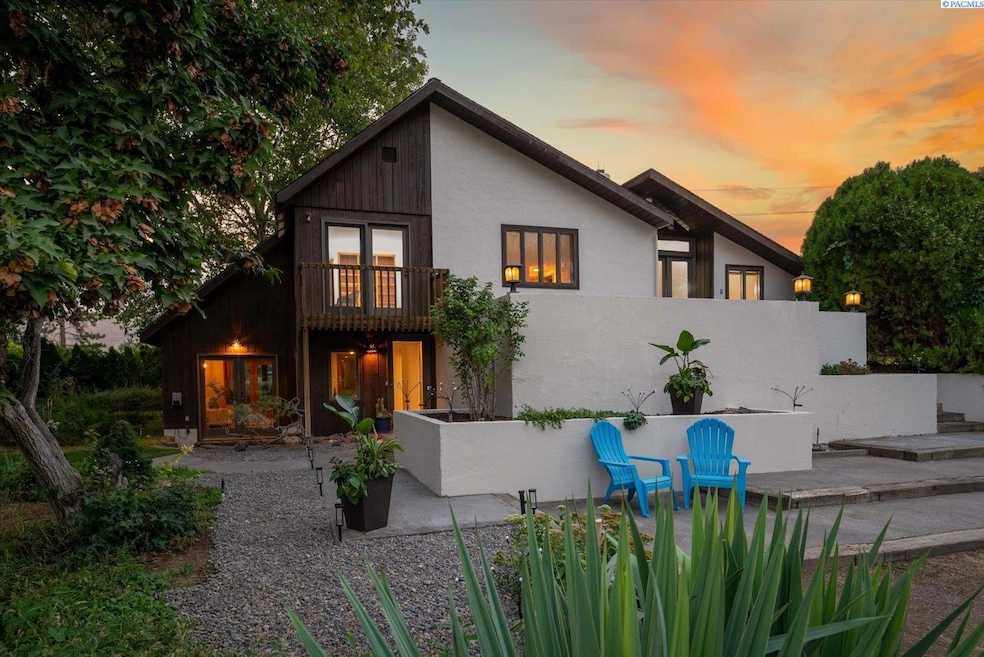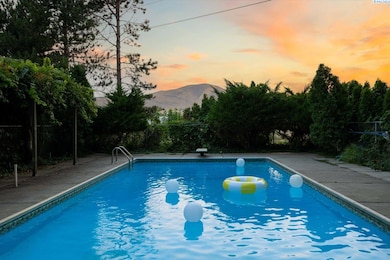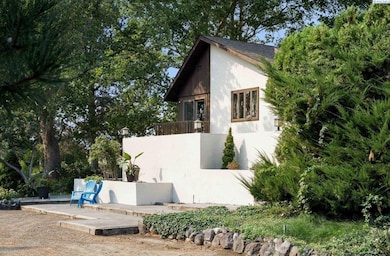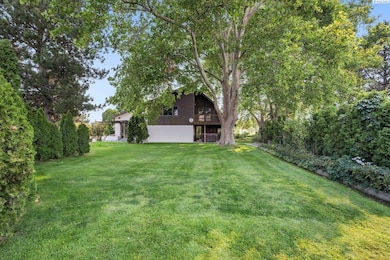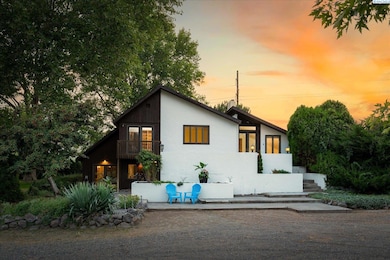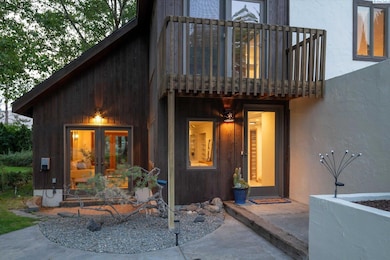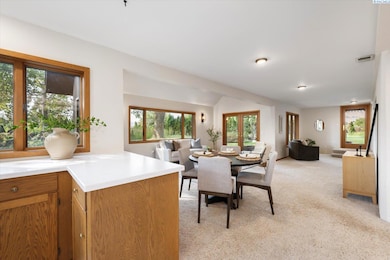53010 N Hillview Ct NE Benton City, WA 99320
Estimated payment $4,202/month
Highlights
- In Ground Pool
- Primary Bedroom Suite
- Wood Flooring
- Hanford High School Rated A
- Vaulted Ceiling
- Hydromassage or Jetted Bathtub
About This Home
MLS# 287224 Private retreat near the heart of Red Mountain! This one-of-a-kind 3-bedroom, 3-bathroom home rests on 2.61 acres of vibrant grounds with rolling hill views, dreamy landscaping, and unmatched privacy, right where West Richland and Benton City meet. Inside, elevated ceilings, skylights, and picture windows flood the home with natural light and showcase the beauty of the property. The open kitchen features updated countertops, tiled backsplash, generous cabinetry, and a cozy wood stove that adds warmth and character. Just off the living space, a wet bar with beverage cooler makes entertaining effortless. The main level also includes a spacious bedroom, full bath, and laundry area for convenient main-floor living. Upstairs you’ll find a second living area, a bright nook perfect for a home office, and a sprawling primary suite with vaulted ceilings, multiple closets, a jetted tub, and a private deck to take in sweeping views of your pool and landscape. The third bedroom offers its own exterior entrance and courtyard, making it ideal for multi-generational living, guest space, or creative use. Attached to the home is a dedicated workshop with loft storage— perfect for hobbies, a home gym, or DIY projects. Outdoors, enjoy a covered patio with a hot tub, a beautiful fenced-in pool, chicken coop, and room to expand with space for a future shop. Plus, a NEW ROOF adds peace of mind! Whether you’re searching for your forever home or an investment opportunity, this property offers incredible flexibility— its location and amenities make it a compelling option as a short-term rental or even a private event venue. Set in a picturesque and secluded location yet just 10 minutes from Yoke’s Fresh Market, Swigg Coffee Bar, schools, and parks, you’ll enjoy both convenience and tranquility. A hidden gem in the Tri-Cities, it’s more than a home— it’s a lifestyle rarely found and impossible to replicate. Schedule your private viewing today!
Home Details
Home Type
- Single Family
Est. Annual Taxes
- $6,155
Year Built
- Built in 1981
Lot Details
- 2.61 Acre Lot
- Property fronts a county road
- Poultry Coop
- Garden
- Zoning described as Rural Residential
Home Design
- Slab Foundation
- Composition Shingle Roof
- Wood Siding
- Stucco
Interior Spaces
- 3,403 Sq Ft Home
- 2-Story Property
- Wet Bar
- Vaulted Ceiling
- Skylights
- Free Standing Fireplace
- Wood Frame Window
- French Doors
- Family Room
- Bonus Room
- Utility Closet
- Storage
- Utility Room
- Basement Cellar
- Property Views
Kitchen
- Range
- Dishwasher
- Wine Cooler
- Granite Countertops
- Disposal
Flooring
- Wood
- Carpet
- Vinyl
Bedrooms and Bathrooms
- 3 Bedrooms
- Primary Bedroom Suite
- Walk-In Closet
- Hydromassage or Jetted Bathtub
Pool
- In Ground Pool
- Spa
- Pool Liner
Outdoor Features
- Balcony
- Covered Deck
- Open Patio
Utilities
- Central Air
- Furnace
- Heat Pump System
- Well
- Septic Tank
Map
Home Values in the Area
Average Home Value in this Area
Tax History
| Year | Tax Paid | Tax Assessment Tax Assessment Total Assessment is a certain percentage of the fair market value that is determined by local assessors to be the total taxable value of land and additions on the property. | Land | Improvement |
|---|---|---|---|---|
| 2024 | $5,805 | $590,460 | $126,100 | $464,360 |
| 2023 | $5,805 | $549,480 | $126,100 | $423,380 |
| 2022 | $5,232 | $481,200 | $126,100 | $355,100 |
| 2021 | $4,748 | $427,540 | $86,100 | $341,440 |
| 2020 | $4,937 | $372,910 | $86,100 | $286,810 |
| 2019 | $3,382 | $372,910 | $86,100 | $286,810 |
| 2018 | $3,879 | $270,150 | $43,050 | $227,100 |
| 2017 | $3,442 | $270,150 | $43,050 | $227,100 |
| 2016 | -- | $270,150 | $43,050 | $227,100 |
| 2015 | $3,471 | $270,150 | $43,050 | $227,100 |
| 2014 | -- | $270,150 | $43,050 | $227,100 |
| 2013 | -- | $270,150 | $43,050 | $227,100 |
Property History
| Date | Event | Price | List to Sale | Price per Sq Ft | Prior Sale |
|---|---|---|---|---|---|
| 10/30/2025 10/30/25 | Pending | -- | -- | -- | |
| 09/26/2025 09/26/25 | Price Changed | $699,900 | -3.4% | $206 / Sq Ft | |
| 09/04/2025 09/04/25 | For Sale | $724,900 | +61.1% | $213 / Sq Ft | |
| 08/02/2018 08/02/18 | Sold | $450,000 | 0.0% | $132 / Sq Ft | View Prior Sale |
| 05/22/2018 05/22/18 | Pending | -- | -- | -- | |
| 05/07/2018 05/07/18 | For Sale | $450,000 | -- | $132 / Sq Ft |
Purchase History
| Date | Type | Sale Price | Title Company |
|---|---|---|---|
| Quit Claim Deed | $313 | None Listed On Document | |
| Quit Claim Deed | $313 | None Listed On Document | |
| Quit Claim Deed | $313 | Benton Franklin Title | |
| Warranty Deed | $350,000 | Ticor Title |
Mortgage History
| Date | Status | Loan Amount | Loan Type |
|---|---|---|---|
| Open | $516,000 | New Conventional | |
| Previous Owner | $297,500 | New Conventional |
Source: Pacific Regional MLS
MLS Number: 287224
APN: 102973030002019
- 42803 E Ridge Crest Dr
- TBD Harstine Ave
- 611 Annapurna Ave
- 8218 Ballard Loop
- TBD Albion St
- 8407 Fernow St
- 8215 Cardinal Peak St
- 509 Annapurna Ave
- 8205 Fernow St
- 8061 Blanchard Loop
- 8221 Gardner St
- 1119 Blackthorn Dr
- 1175 Blackthorn Dr
- 1188 Blackthorn Dr
- 1075 Blackthorn Dr
- 1122 Blackthorn Dr
- 1080 Blackthorn Dr
- 7945 Ranchland Ln
- 7927 Fortress St
- 7954 Gilbert St
