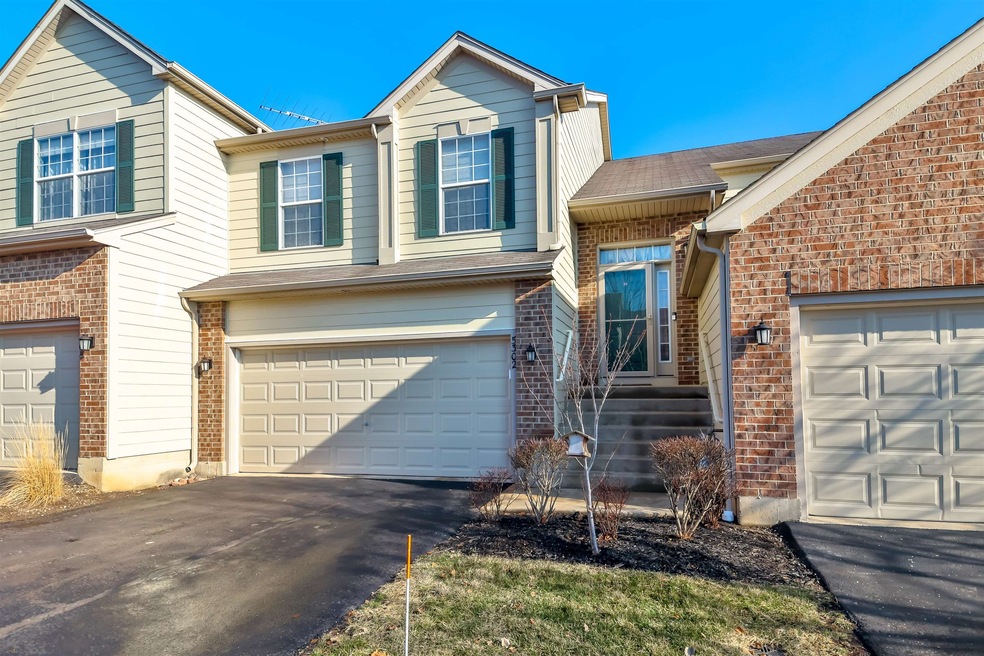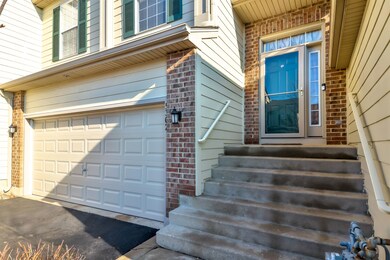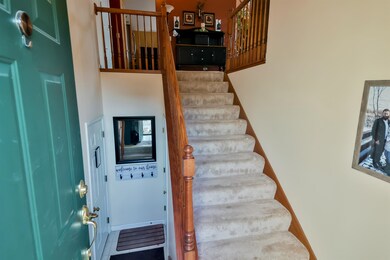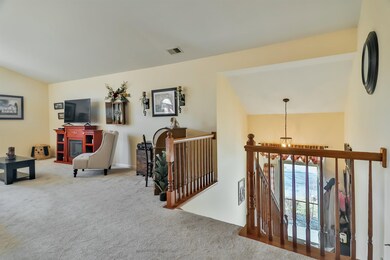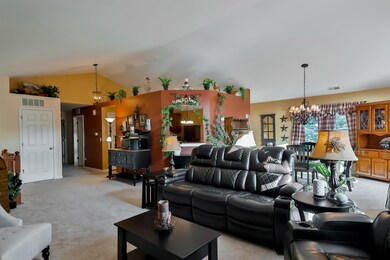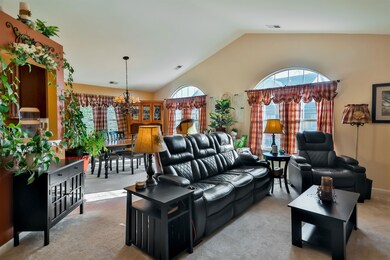
5302 Cobblers Crossing Unit 195 McHenry, IL 60050
Highlights
- Deck
- Vaulted Ceiling
- Walk-In Closet
- McHenry Community High School - Upper Campus Rated A-
- Brick or Stone Mason
- Forced Air Heating and Cooling System
About This Home
As of March 2023Cozy and cute with an open/large space vibe. 2nd floor ranch style townhouse located in 156 school district. HOA fee includes snow removal, lawn care and exterior maintenance. Close to all the amenities! Property can be rented and is pet friendly!
Last Agent to Sell the Property
Gambino Realtors License #475192655 Listed on: 01/12/2023

Townhouse Details
Home Type
- Townhome
Est. Annual Taxes
- $4,368
Year Built
- Built in 2004
HOA Fees
- $240 Monthly HOA Fees
Home Design
- Brick or Stone Mason
- Shingle Roof
- Vinyl Siding
Interior Spaces
- 1,541 Sq Ft Home
- Vaulted Ceiling
- Window Treatments
Kitchen
- Stove
- Gas Range
- Microwave
- Dishwasher
- Disposal
Bedrooms and Bathrooms
- 2 Bedrooms
- Walk-In Closet
- 2 Full Bathrooms
Laundry
- Dryer
- Washer
Parking
- 2 Car Garage
- Garage Door Opener
- Driveway
- Additional Parking
Outdoor Features
- Deck
Utilities
- Forced Air Heating and Cooling System
- Heating System Uses Natural Gas
- Gas Water Heater
- Water Softener
Community Details
Overview
- Association fees include lawn care, snow removal
Pet Policy
- Pets Allowed
Ownership History
Purchase Details
Home Financials for this Owner
Home Financials are based on the most recent Mortgage that was taken out on this home.Purchase Details
Home Financials for this Owner
Home Financials are based on the most recent Mortgage that was taken out on this home.Purchase Details
Home Financials for this Owner
Home Financials are based on the most recent Mortgage that was taken out on this home.Purchase Details
Home Financials for this Owner
Home Financials are based on the most recent Mortgage that was taken out on this home.Similar Homes in McHenry, IL
Home Values in the Area
Average Home Value in this Area
Purchase History
| Date | Type | Sale Price | Title Company |
|---|---|---|---|
| Warranty Deed | $200,000 | -- | |
| Deed | $155,000 | Chicago Title Land Trust Co | |
| Warranty Deed | -- | -- | |
| Deed | $172,725 | First American Title |
Mortgage History
| Date | Status | Loan Amount | Loan Type |
|---|---|---|---|
| Open | $184,900 | New Conventional | |
| Previous Owner | $90,000 | New Conventional | |
| Previous Owner | $130,400 | Unknown | |
| Previous Owner | $138,400 | Balloon |
Property History
| Date | Event | Price | Change | Sq Ft Price |
|---|---|---|---|---|
| 03/03/2023 03/03/23 | Sold | $199,900 | 0.0% | $130 / Sq Ft |
| 01/18/2023 01/18/23 | Pending | -- | -- | -- |
| 01/12/2023 01/12/23 | For Sale | $199,900 | +29.0% | $130 / Sq Ft |
| 03/29/2019 03/29/19 | Sold | $155,000 | +3.3% | $101 / Sq Ft |
| 03/13/2019 03/13/19 | Pending | -- | -- | -- |
| 03/08/2019 03/08/19 | Price Changed | $150,000 | -2.6% | $97 / Sq Ft |
| 03/03/2019 03/03/19 | For Sale | $154,000 | -- | $100 / Sq Ft |
Tax History Compared to Growth
Tax History
| Year | Tax Paid | Tax Assessment Tax Assessment Total Assessment is a certain percentage of the fair market value that is determined by local assessors to be the total taxable value of land and additions on the property. | Land | Improvement |
|---|---|---|---|---|
| 2024 | $4,597 | $62,617 | $7,043 | $55,574 |
| 2023 | $4,432 | $56,154 | $6,316 | $49,838 |
| 2022 | $4,556 | $54,060 | $5,776 | $48,284 |
| 2021 | $4,366 | $50,684 | $5,415 | $45,269 |
| 2020 | $4,321 | $49,165 | $5,253 | $43,912 |
| 2019 | $3,684 | $46,743 | $4,994 | $41,749 |
| 2018 | $3,517 | $41,733 | $4,691 | $37,042 |
| 2017 | $3,418 | $39,982 | $4,494 | $35,488 |
| 2016 | $3,934 | $38,147 | $4,288 | $33,859 |
| 2013 | -- | $40,811 | $4,081 | $36,730 |
Agents Affiliated with this Home
-
Margaret Bowen

Seller's Agent in 2023
Margaret Bowen
Gambino Realtors
(815) 222-5665
1 in this area
44 Total Sales
-
NON-NWIAR Member
N
Buyer's Agent in 2023
NON-NWIAR Member
NorthWest Illinois Alliance of REALTORS®
-
Mary Ann Meyer

Seller's Agent in 2019
Mary Ann Meyer
RE/MAX Suburban
(847) 516-6304
5 in this area
80 Total Sales
-
V
Buyer's Agent in 2019
Victoria Watzlawick
Core Realty & Investments, Inc
Map
Source: NorthWest Illinois Alliance of REALTORS®
MLS Number: 202300180
APN: 14-04-231-035
- 5232 Cobblers Crossing Unit 204
- 5403 Abbey Dr
- 305 S Carriage Trail
- 5410 W Winding Creek Dr
- 316 Brookwood Trail
- 5198 Bull Valley Rd
- 0000 Bull Valley Rd
- 5201 W Dartmoor Dr
- 416 Kresswood Dr Unit D
- 126 Oakton St
- 5206 W Dartmoor Dr
- 408 Waters Edge Dr Unit D
- 5202 Winslow Cir Unit 5202B
- 404 Kensington Dr
- 5801 Castlewood Trail
- 318 Inverness Trail
- Lot 48-53 Ridgeview Dr
- 615 Cartwright Trail
- 714 Whitmore Trail
- 4314 W Shamrock Ln Unit 2D
