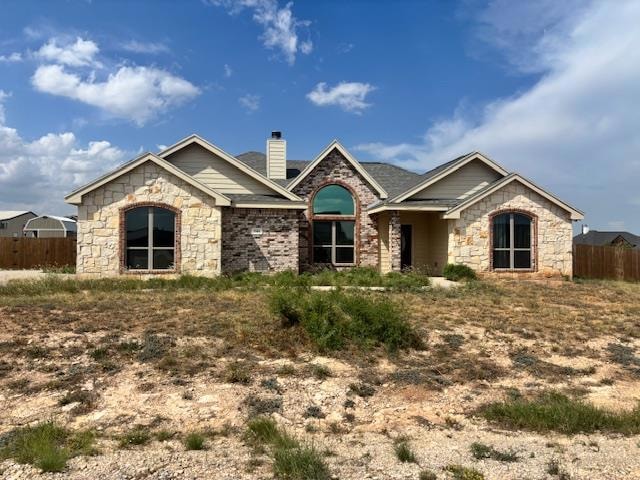
5302 Grey Wolf Ln San Angelo, TX 76901
Estimated payment $2,147/month
Highlights
- Granite Countertops
- 2 Car Attached Garage
- Double Pane Windows
- Covered Patio or Porch
- Interior Lot
- Laundry Room
About This Home
Buffalo Heights three bedroom, 2 bath with split bedrooms on just over a half an acre. The kitchen is open to the dining and living space. This home features high ceilings with a beautiful wood-burning stone fireplace. Large gate for easy access to the backyard. Easy to show, come take a look.
Listing Agent
Advantage Realty Brokerage Email: 3253744669, jhadley50@gmail.com License #TREC #0581043 Listed on: 08/25/2025
Home Details
Home Type
- Single Family
Est. Annual Taxes
- $4,449
Year Built
- Built in 2021
Lot Details
- 0.67 Acre Lot
- Interior Lot
HOA Fees
- $8 Monthly HOA Fees
Home Design
- Brick Exterior Construction
- Slab Foundation
- Frame Construction
- Composition Roof
- Stone
Interior Spaces
- 1,770 Sq Ft Home
- 1-Story Property
- Ceiling Fan
- Wood Burning Fireplace
- Double Pane Windows
- Living Room with Fireplace
- Dining Area
- Fire and Smoke Detector
Kitchen
- Electric Oven or Range
- Microwave
- Dishwasher
- Granite Countertops
Flooring
- Carpet
- Tile
Bedrooms and Bathrooms
- 3 Bedrooms
- Split Bedroom Floorplan
- 2 Full Bathrooms
Laundry
- Laundry Room
- Washer and Dryer Hookup
Parking
- 2 Car Attached Garage
- Carport
Outdoor Features
- Covered Patio or Porch
Schools
- Grape Creek Elementary And Middle School
- Grape Creek High School
Utilities
- Central Heating and Cooling System
- Co-Op Electric
- Electric Water Heater
Community Details
- Buffalo Heights Subdivision
Listing and Financial Details
- Tax Lot Tract 683
Map
Home Values in the Area
Average Home Value in this Area
Tax History
| Year | Tax Paid | Tax Assessment Tax Assessment Total Assessment is a certain percentage of the fair market value that is determined by local assessors to be the total taxable value of land and additions on the property. | Land | Improvement |
|---|---|---|---|---|
| 2024 | $4,449 | $308,540 | $35,000 | $273,540 |
| 2023 | $4,568 | $316,750 | $22,980 | $293,770 |
| 2022 | $5,146 | $294,020 | $19,210 | $274,810 |
Property History
| Date | Event | Price | Change | Sq Ft Price |
|---|---|---|---|---|
| 08/25/2025 08/25/25 | For Sale | $325,000 | -- | $184 / Sq Ft |
Purchase History
| Date | Type | Sale Price | Title Company |
|---|---|---|---|
| Special Warranty Deed | -- | None Listed On Document | |
| Trustee Deed | $286,611 | None Listed On Document |
Mortgage History
| Date | Status | Loan Amount | Loan Type |
|---|---|---|---|
| Previous Owner | $305,774 | VA | |
| Previous Owner | $216,000 | Purchase Money Mortgage |
Similar Homes in San Angelo, TX
Source: San Angelo Association of REALTORS®
MLS Number: 128834
APN: 55-17500-0000-683-00
- 5281 Grey Wolf Ln
- 9619 Jaguar Trail
- 9605 Jaguar Trail
- 9772 Jaguar Trail
- 9689 Jaguar Trail
- 9693 Jaguar Trail
- 9618 Jaguar Trail
- 9602 Jaguar Trail
- 9652 Jaguar Trail
- 9791 Jaguar Trail
- 3504 Badger Ct
- 9674 Grey Wolf Ln
- 9547 Grey Wolf Ln
- 9753 Grey Wolf Ln
- 9781 Grey Wolf Ln
- 9794 Grey Wolf Ln
- 4267 N Bobcat Trail
- 4891 N Bobcat Trail
- 4469 N Bobcat Trail
- 8483 Lynx Ln
- 10324 Front St
- 5751 Green Hill Rd
- 5702 Melrose Ave
- 31 Cinnamon Ln
- 2316 Raney St
- 2110 Glenwood Dr
- 3302-3306 N Bryant Blvd
- 3362 Ridgemar Dr
- 4118 Nottingham Trail
- 3801 Arden Rd
- 1929 Raney St
- 6133 Sherwood Way
- 2101 Woodlawn Dr
- 2102 Webster St
- 7225 Appaloosa Trail
- 3433 Arden Rd
- 2235 Classen Blvd
- 5806 Willeke Dr
- 4110 Wellington St
- 16 Diana Ln






