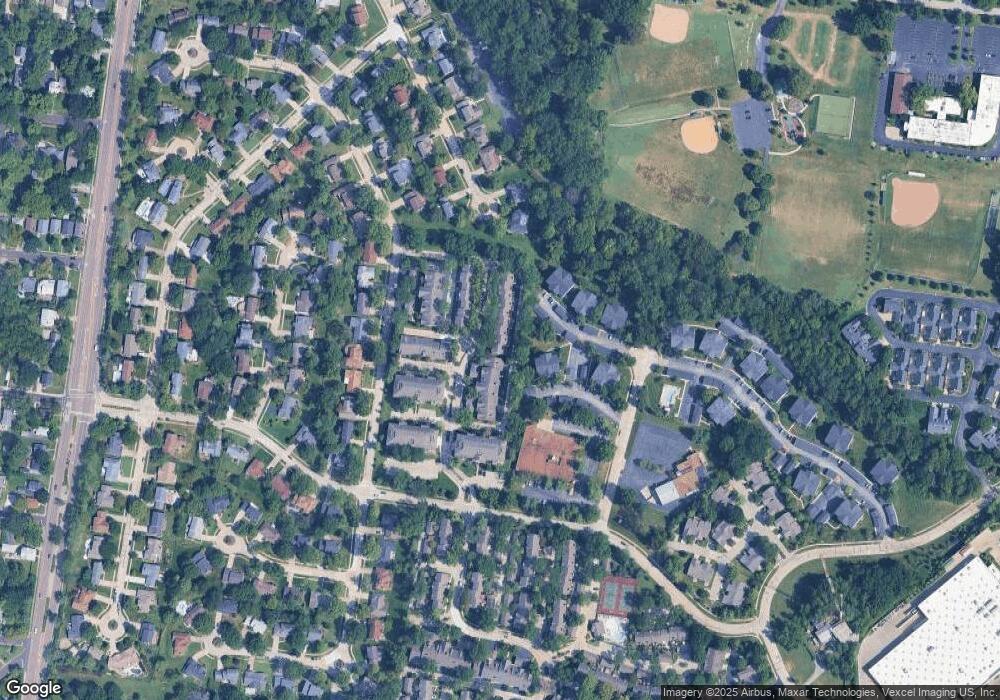5302 N Kenrick Parke Dr Unit 1 Saint Louis, MO 63119
Estimated Value: $310,279 - $370,000
3
Beds
3
Baths
2,023
Sq Ft
$170/Sq Ft
Est. Value
About This Home
This home is located at 5302 N Kenrick Parke Dr Unit 1, Saint Louis, MO 63119 and is currently estimated at $344,070, approximately $170 per square foot. 5302 N Kenrick Parke Dr Unit 1 is a home located in St. Louis County with nearby schools including Mesnier Primary School, Gotsch Intermediate School, and Rogers Middle School.
Ownership History
Date
Name
Owned For
Owner Type
Purchase Details
Closed on
Jun 20, 2013
Sold by
The Nancy L Belt Revocable Living Trust
Bought by
Beckman Alan T and Beckman Jennifer Y
Current Estimated Value
Home Financials for this Owner
Home Financials are based on the most recent Mortgage that was taken out on this home.
Original Mortgage
$50,000
Interest Rate
3.43%
Mortgage Type
New Conventional
Purchase Details
Closed on
Aug 23, 2005
Sold by
Belt Nancy L
Bought by
Belt Nancy L and Nancy L Belt Revocable Living Trust
Home Financials for this Owner
Home Financials are based on the most recent Mortgage that was taken out on this home.
Original Mortgage
$153,000
Interest Rate
5.61%
Mortgage Type
Fannie Mae Freddie Mac
Purchase Details
Closed on
Aug 22, 2005
Sold by
Feldewert Charles F and Feldewert Karen E
Bought by
Belt Nancy L
Home Financials for this Owner
Home Financials are based on the most recent Mortgage that was taken out on this home.
Original Mortgage
$153,000
Interest Rate
5.61%
Mortgage Type
Fannie Mae Freddie Mac
Create a Home Valuation Report for This Property
The Home Valuation Report is an in-depth analysis detailing your home's value as well as a comparison with similar homes in the area
Home Values in the Area
Average Home Value in this Area
Purchase History
| Date | Buyer | Sale Price | Title Company |
|---|---|---|---|
| Beckman Alan T | $200,000 | Investors Title Co Clayton | |
| Belt Nancy L | $228,000 | Sec | |
| Belt Nancy L | $228,000 | Sec |
Source: Public Records
Mortgage History
| Date | Status | Borrower | Loan Amount |
|---|---|---|---|
| Closed | Beckman Alan T | $50,000 | |
| Previous Owner | Belt Nancy L | $153,000 |
Source: Public Records
Tax History Compared to Growth
Tax History
| Year | Tax Paid | Tax Assessment Tax Assessment Total Assessment is a certain percentage of the fair market value that is determined by local assessors to be the total taxable value of land and additions on the property. | Land | Improvement |
|---|---|---|---|---|
| 2025 | $3,835 | $60,560 | $20,370 | $40,190 |
| 2024 | $3,835 | $49,340 | $9,610 | $39,730 |
| 2023 | $3,835 | $49,340 | $9,610 | $39,730 |
| 2022 | $3,549 | $42,720 | $8,460 | $34,260 |
| 2021 | $3,234 | $42,720 | $8,460 | $34,260 |
| 2020 | $3,538 | $43,070 | $9,610 | $33,460 |
| 2019 | $3,638 | $43,070 | $9,610 | $33,460 |
| 2018 | $3,357 | $35,740 | $6,160 | $29,580 |
| 2017 | $3,347 | $35,740 | $6,160 | $29,580 |
| 2016 | $3,277 | $36,110 | $7,700 | $28,410 |
| 2015 | $3,288 | $36,110 | $7,700 | $28,410 |
| 2014 | $3,052 | $33,250 | $4,120 | $29,130 |
Source: Public Records
Map
Nearby Homes
- 5318 N Kenrick Parke Dr
- 7616 Triwoods Dr Unit D
- 5429 Kenrick Parke Dr Unit 2
- 7501 Triwoods Dr Unit J
- 5442 Vicar Ct Unit 4
- 7416 Triwoods Dr Unit F
- 7415 Triwoods Dr Unit C
- 7729 Kenridge Ln
- 5111 Lenox Ave
- 737 Landscape Ave
- 717 Yale Ave
- 5429 Chapelford Ln
- 726 Landscape Ave
- 5015 Lenox Ave
- 7426 Whitehall Colonial Ln
- 423 S Old Orchard Ave
- 435 S Old Orchard Ave
- 25 Saint Charles Place
- 431 Landscape Ct
- 7826 Grove Ave
- 5374 N Kenrick Parke Dr
- 5310 N Kenrick Parke Dr
- 5372 N Kenrick Parke Dr
- 5326 N Kenrick Parke Dr
- 5327 N Kenrick Parke Dr Unit 1
- 5364 N Kenrick Parke Dr Unit 23
- 5360 N Kenrick Parke Dr
- 5306 N Kenrick Parke Dr Unit 2
- 5330 N Kenrick Parke Dr
- 5352 N Kenrick Parke Dr Unit 22
- 5348 N Kenrick Parke Dr Unit 21
- 5322 N Kenrick Parke Dr Unit 6
- 7732 Thetford Ct
- 5314 N Kenrick Parke Dr Unit 4
- 7616 Triwoods Dr
- 7616 Triwoods Dr Unit I
- 7616 Triwoods Dr Unit J
- 7616 Triwoods Dr Unit E
- 7616 Triwoods Dr Unit F
- 7616 Triwoods Dr Unit H
