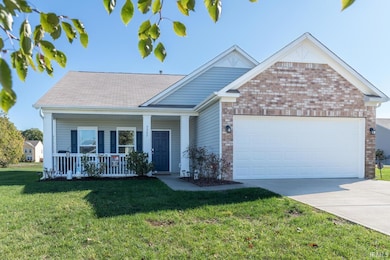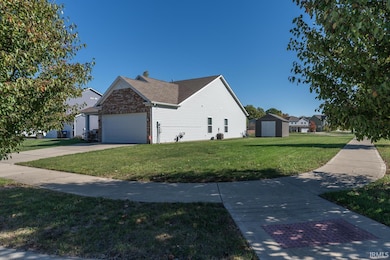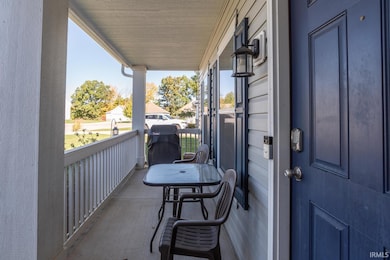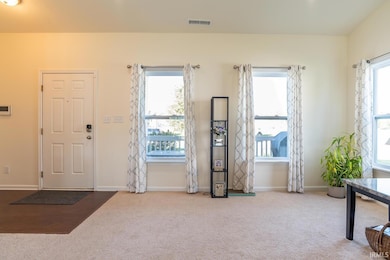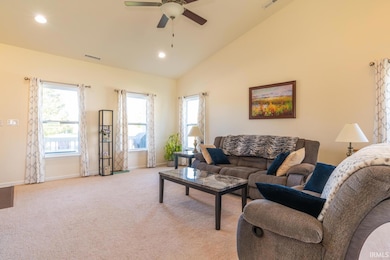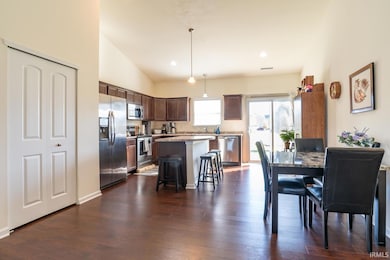
5302 N Monica Ct Bloomington, IN 47404
Estimated payment $1,996/month
Highlights
- Very Popular Property
- Open Floorplan
- Ranch Style House
- Primary Bedroom Suite
- Vaulted Ceiling
- Backs to Open Ground
About This Home
Like new 3 BR, 2 Ba ranch with a fantastic yard, large covered front porch with attractive railing creating a wonderful curb appeal. Inside you'll find vaulted ceilings from the great room through to the kitchen combined with great style. Immaculately maintained, this home offers an open floorplan with the great room, kitchen and dining area all open. The spacious feel is made even better with a beautiful and quite functional kitchen, loaded with cabinets and plenty of workspace for anyone who likes to cook or bake, the island with breakfast bar is just icing on the cake! The primary suite is spacious with an en suite bath and spacious closet. Large windows throughout the home bring in plenty of natural light to make the home feel fresh and brighten the interior environment. Laundry can be out of sight in the large laundry room and the washer & dryer are included. The owner had many upgrade selections when having this home built. Those include: a covered front porch, large double bowl vanity and garden tub/shower combo in the primary bath. Kitchen upgrades include an additional cabinet above the refrigerator, crown molding on cabinets, upgraded countertops, an island with breakfast bar, stainless appliances, and additional recessed lighting. Other upgrades include 9' walls/ceilings, ceiling fans, window trim/casing with small 'window seat' feature, drywall and insulated garage and more. There's still 2 more years on the builder warranty for structure, etc (information attached). Items excluded: storage shed, firepit, video doorbell, spice rack inside kitchen cabinet.
Listing Agent
RE/MAX Acclaimed Properties Brokerage Phone: 812-322-2650 Listed on: 10/24/2025

Home Details
Home Type
- Single Family
Est. Annual Taxes
- $2,949
Year Built
- Built in 2017
Lot Details
- 0.25 Acre Lot
- Backs to Open Ground
- Cul-De-Sac
- Landscaped
- Level Lot
HOA Fees
- $10 Monthly HOA Fees
Parking
- 2 Car Attached Garage
- Garage Door Opener
- Driveway
- Off-Street Parking
Home Design
- Ranch Style House
- Planned Development
- Brick Exterior Construction
- Slab Foundation
- Shingle Roof
- Vinyl Construction Material
Interior Spaces
- Open Floorplan
- Crown Molding
- Vaulted Ceiling
- Recessed Lighting
- Great Room
- Fire and Smoke Detector
Kitchen
- Eat-In Kitchen
- Breakfast Bar
- Kitchen Island
- Laminate Countertops
- Disposal
Flooring
- Carpet
- Laminate
- Vinyl
Bedrooms and Bathrooms
- 3 Bedrooms
- Primary Bedroom Suite
- Walk-In Closet
- 2 Full Bathrooms
- Double Vanity
- Soaking Tub
- Bathtub with Shower
Laundry
- Laundry Room
- Laundry on main level
Schools
- Edgewood Elementary And Middle School
- Edgewood High School
Utilities
- Forced Air Heating and Cooling System
- Heating System Uses Gas
Additional Features
- Covered Patio or Porch
- Suburban Location
Community Details
- Hidden Meadow Subdivision
Listing and Financial Details
- Assessor Parcel Number 53-04-11-400-026.340-013
- Seller Concessions Not Offered
Map
Home Values in the Area
Average Home Value in this Area
Tax History
| Year | Tax Paid | Tax Assessment Tax Assessment Total Assessment is a certain percentage of the fair market value that is determined by local assessors to be the total taxable value of land and additions on the property. | Land | Improvement |
|---|---|---|---|---|
| 2024 | $2,949 | $294,900 | $47,800 | $247,100 |
| 2023 | $2,838 | $283,800 | $45,900 | $237,900 |
| 2022 | $2,715 | $271,500 | $42,500 | $229,000 |
| 2021 | $2,370 | $237,000 | $35,000 | $202,000 |
| 2020 | $2,167 | $216,700 | $32,500 | $184,200 |
| 2019 | $1,831 | $183,100 | $27,000 | $156,100 |
| 2018 | $1,773 | $177,300 | $27,000 | $150,300 |
| 2017 | $721 | $27,000 | $27,000 | $0 |
Property History
| Date | Event | Price | List to Sale | Price per Sq Ft |
|---|---|---|---|---|
| 10/24/2025 10/24/25 | For Sale | $330,000 | -- | $219 / Sq Ft |
Purchase History
| Date | Type | Sale Price | Title Company |
|---|---|---|---|
| Warranty Deed | -- | None Available | |
| Warranty Deed | -- | None Available |
Mortgage History
| Date | Status | Loan Amount | Loan Type |
|---|---|---|---|
| Open | $178,594 | New Conventional | |
| Previous Owner | $738,000 | Commercial |
About the Listing Agent

My goal has always been to provide clients with an in-depth knowledge base and expertise in marketing, negotiating, and successful closing of real estate transactions. I've gained a thorough understanding of the local, regional, and national real estate markets as well as proven methodologies and sales systems that have helped me become a top real estate producer. Equally important is my expansive network of satisfied customers and service provider resources. I'm a wife, mom, and grandma as
Tracee's Other Listings
Source: Indiana Regional MLS
MLS Number: 202543436
APN: 53-04-11-400-026.340-013
- 5107 N Weathers Ct
- 5109 N Weathers Ct
- 5075 N Union Valley Rd
- 1018 N Forest View Dr S
- 1016 Forest View Dr N
- 5463 W Channing Way
- 4860 N October Dr
- 4449 N Kemp Rd
- 5071 W September Dr
- 4383 W Meadowvale Dr
- 5075 W September Dr
- 4064 W Meadowvale Dr
- 5537 N Korbyn Ct
- 4163 W Meadowvale Dr
- 4496 W Tanglewood Rd
- 701 N Abigail Ln
- 4910 W State Road 46
- 1041 E Nicholas Ln
- 4890 W State Road 46
- 743 N Abigail Ln
- 4455 W Tanglewood Rd
- 4252 N Tupelo Dr
- 503 S 3rd St
- 7219 W Susan St Unit 7235
- 7219 W Susan St Unit 7271
- 7219 W Susan St Unit 7211
- 7219 W Susan St Unit 7281
- 1265 W Bell Rd
- 1209 W Aspen Ct
- 1209 W Aspen Ct
- 3341 N Kingsley Dr
- 1619 W Arlington Rd
- 1100 N Crescent Rd
- 980 W 17th St
- 1136 W 17th St
- 1531 Buena Vista Dr
- 200 E Glendora Dr
- 1100 E Prairie Dr
- 441 S Westgate Dr
- 1820 N Walnut St

