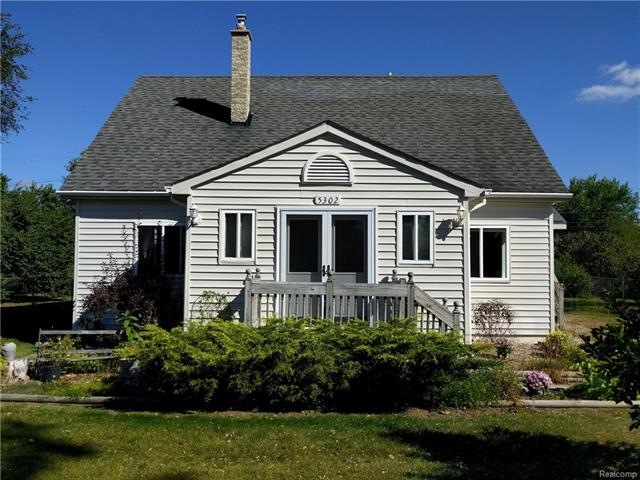
$270,000
- 3 Beds
- 1 Bath
- 1,170 Sq Ft
- 4952 Mary Sue Ave
- Clarkston, MI
Step inside this beautifully maintained ranch home is quietly situated in a calm, tree-lined Clarkston neighborhood. Just minutes from the vibrant heart of downtown Clarkston, you'll enjoy quick access to local shops, restaurants, parks, and commuter routes including Knox Road, M-15, and I-75.Discover an open-concept floorplan that feels bright and spacious, designed for modern living
Justin Ford EXP Realty Plymouth
