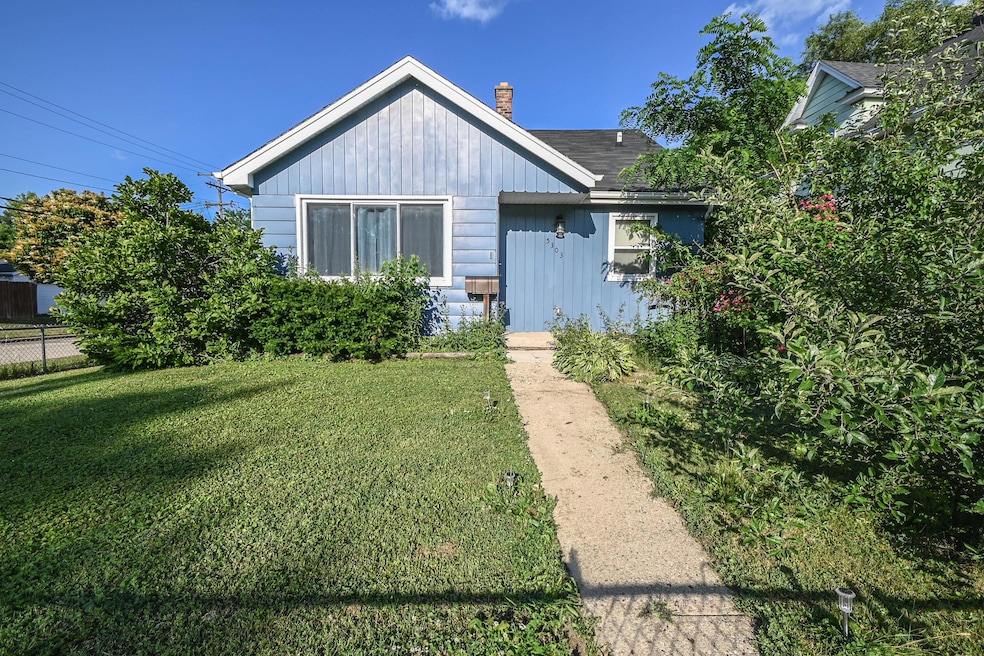
5303 34th Ave Kenosha, WI 53144
McKinley NeighborhoodHighlights
- Cape Cod Architecture
- Property is near public transit
- Corner Lot
- Deck
- Main Floor Bedroom
- Fenced Yard
About This Home
As of August 2025Beautifully maintained 3-bedroom, 2-bath home! Upon entry is the cozy sun-drenched living room, great for entertaining. Next, check out the eat in kitchen a total standout nicely updated with abundant cabinetry and sleek newer stainless-steel appliances, perfect for preparing those gourmet meals everyday! Two comfortably sized bedrooms and a full bath are conveniently located on the main level, while the private upper level offers a third bedroom and an additional full bathideal for guests, a primary suite, or a home office setup. Step outside to a fully fenced backyard featuring an oversized patio, providing the perfect space for summer barbecues, pets, or simply relaxing outdoors. The unfinished basement offers plenty of storage and future potential, plus houses the laundry area.
Home Details
Home Type
- Single Family
Est. Annual Taxes
- $3,451
Lot Details
- 5,227 Sq Ft Lot
- Fenced Yard
- Corner Lot
Parking
- 2.5 Car Detached Garage
- Garage Door Opener
- Driveway
Home Design
- Cape Cod Architecture
Interior Spaces
- 1,144 Sq Ft Home
- 2-Story Property
Kitchen
- Oven
- Range
- Microwave
- Dishwasher
- Disposal
Bedrooms and Bathrooms
- 3 Bedrooms
- Main Floor Bedroom
- 2 Full Bathrooms
Laundry
- Dryer
- Washer
Basement
- Basement Fills Entire Space Under The House
- Sump Pump
- Block Basement Construction
Schools
- Mckinley Elementary School
- Bullen Middle School
- Bradford High School
Utilities
- Forced Air Heating and Cooling System
- Heating System Uses Natural Gas
Additional Features
- Deck
- Property is near public transit
Community Details
- Hollywood Subdivision
Listing and Financial Details
- Exclusions: Seller's Personal Property
- Assessor Parcel Number 0922236305001
Ownership History
Purchase Details
Purchase Details
Home Financials for this Owner
Home Financials are based on the most recent Mortgage that was taken out on this home.Purchase Details
Home Financials for this Owner
Home Financials are based on the most recent Mortgage that was taken out on this home.Purchase Details
Home Financials for this Owner
Home Financials are based on the most recent Mortgage that was taken out on this home.Purchase Details
Similar Homes in Kenosha, WI
Home Values in the Area
Average Home Value in this Area
Purchase History
| Date | Type | Sale Price | Title Company |
|---|---|---|---|
| Quit Claim Deed | $136,200 | Alyssa Gibson | |
| Interfamily Deed Transfer | -- | None Available | |
| Warranty Deed | $170,000 | Knight Barry Title Inc | |
| Warranty Deed | $86,000 | -- | |
| Trustee Deed | $60,000 | None Available |
Mortgage History
| Date | Status | Loan Amount | Loan Type |
|---|---|---|---|
| Previous Owner | $139,500 | New Conventional | |
| Previous Owner | $136,000 | New Conventional | |
| Previous Owner | $25,000 | New Conventional | |
| Previous Owner | $83,600 | New Conventional | |
| Previous Owner | $84,442 | FHA |
Property History
| Date | Event | Price | Change | Sq Ft Price |
|---|---|---|---|---|
| 08/05/2025 08/05/25 | Sold | $269,900 | 0.0% | $236 / Sq Ft |
| 07/03/2025 07/03/25 | For Sale | $269,900 | -- | $236 / Sq Ft |
Tax History Compared to Growth
Tax History
| Year | Tax Paid | Tax Assessment Tax Assessment Total Assessment is a certain percentage of the fair market value that is determined by local assessors to be the total taxable value of land and additions on the property. | Land | Improvement |
|---|---|---|---|---|
| 2024 | $3,148 | $136,200 | $19,600 | $116,600 |
| 2023 | $3,148 | $136,200 | $19,600 | $116,600 |
| 2022 | $3,193 | $136,200 | $19,600 | $116,600 |
| 2021 | $3,275 | $136,200 | $19,600 | $116,600 |
| 2020 | $3,002 | $121,500 | $19,600 | $101,900 |
| 2019 | $2,881 | $121,500 | $19,600 | $101,900 |
| 2018 | $2,835 | $107,000 | $19,600 | $87,400 |
| 2017 | $2,762 | $107,000 | $19,600 | $87,400 |
| 2016 | $2,826 | $107,000 | $19,600 | $87,400 |
| 2015 | $2,902 | $105,900 | $21,600 | $84,300 |
| 2014 | $2,625 | $96,500 | $21,600 | $74,900 |
Agents Affiliated with this Home
-
Prentiss Grant

Seller's Agent in 2025
Prentiss Grant
RE/MAX
(224) 627-4290
1 in this area
233 Total Sales
-
Michelle Morin
M
Buyer's Agent in 2025
Michelle Morin
Shorewest Realtors, Inc.
(262) 234-0109
3 in this area
14 Total Sales
Map
Source: Metro MLS
MLS Number: 1925060
APN: 09-222-36-305-001
