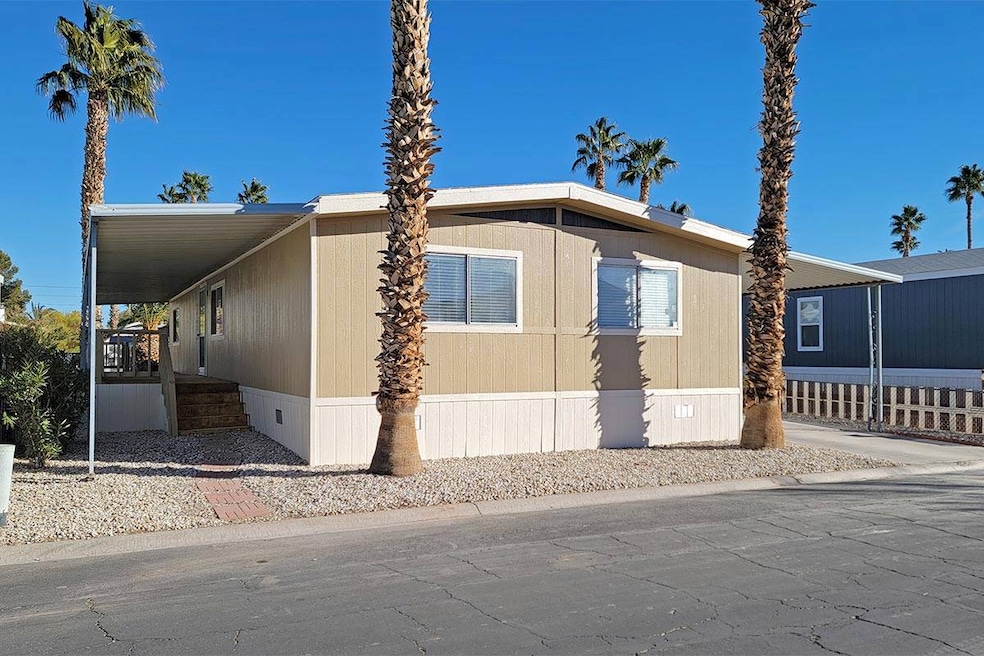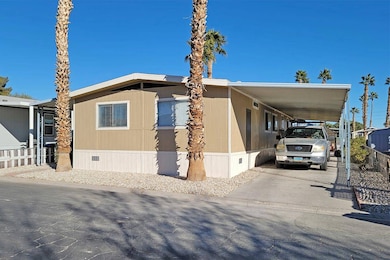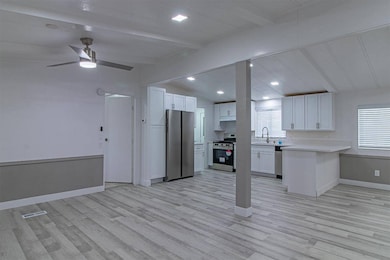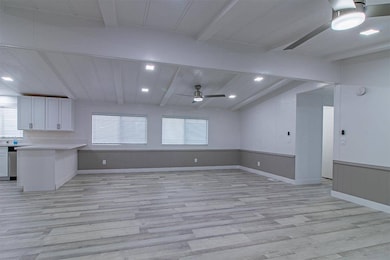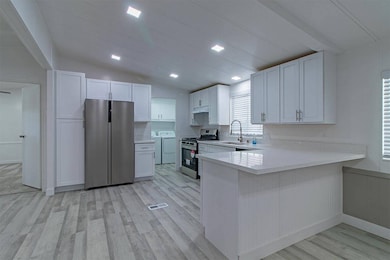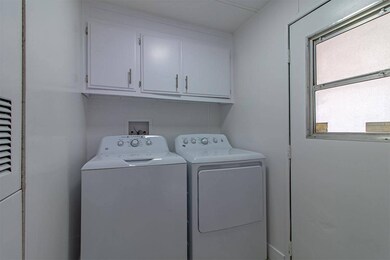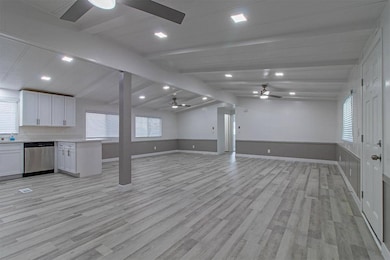5303 E Twain Ave Unit 250 Las Vegas, NV 89122
Estimated payment $446/month
Highlights
- Active Adult
- Clubhouse
- Community Pool
- Open Floorplan
- Deck
- Walk-In Closet
About This Home
24X56 Golden West 3 bedroom 2 bathroom mobile home For Sale in a 55+ land lease Manufactured Home Community. This home has recently been professionally renovated. This home has NEW interior and exterior paint, NEW vinyl plank flooring, NEW carpet and pad in the bedrooms, NEW cabinets, NEW vanities, NEW Countertops, NEW lighting and plumbing fixture, NEW lighted ceiling fans and LED lighting throughout. This split floor plan has front and rear bedrooms with 2 guest bedrooms and a bathroom in the front of the home and the master bedroom and bath at the rear of the home. In the center of the home is a massive great room that includes the living room, dining room and the kitchen. All of the appliances are NEW and are matching stainless steel. All of the existing appliances are included. The laundry room is next to the kitchen and right inside the back door of the home. There are additional cabinets in the laundry above the washer and dryer. The washer and dryer are NEW and are also included. The home is located on a large home site with low maintenance desert landscaping and mature palm trees. There are full-length awnings on each side of the home. There is onsite covered parking a small rear deck and a huge front deck. There is additional storage space in the huge storage shed at the end of the driveway. This home is in excellent condition.
Property Details
Home Type
- Mobile/Manufactured
Year Built
- Built in 1984
Lot Details
- Landscaped with Trees
- Land Lease of $920
Home Design
- Asphalt Roof
- T111 Siding
Interior Spaces
- 1,344 Sq Ft Home
- 1-Story Property
- Open Floorplan
- Living Room
- Dining Room
- Carpet
Kitchen
- Oven
- Dishwasher
- Disposal
Bedrooms and Bathrooms
- 3 Bedrooms
- En-Suite Primary Bedroom
- Walk-In Closet
- 2 Full Bathrooms
Laundry
- Laundry Room
- Dryer
- Washer
Parking
- Carport
- Driveway
Outdoor Features
- Deck
- Shed
Utilities
- Forced Air Heating and Cooling System
- Heating System Uses Natural Gas
Community Details
Overview
- Active Adult
- Cabana Community
Amenities
- Clubhouse
- Community Storage Space
Recreation
- Community Pool
Pet Policy
- Pets Allowed
Map
Home Values in the Area
Average Home Value in this Area
Property History
| Date | Event | Price | List to Sale | Price per Sq Ft |
|---|---|---|---|---|
| 11/20/2025 11/20/25 | Price Changed | $70,900 | -5.3% | $53 / Sq Ft |
| 09/27/2025 09/27/25 | Price Changed | $74,900 | -6.3% | $56 / Sq Ft |
| 09/06/2025 09/06/25 | For Sale | $79,900 | -- | $59 / Sq Ft |
Source: My State MLS
MLS Number: 11570073
- 5303 E Twain Ave Unit 168
- 5303 E Twain Ave Unit 171
- 5303 E Twain Ave Unit 184
- 5303 E Twain Ave Unit 70
- 5303 E Twain Ave Unit 211
- 3670 Isle Royale Dr
- 5175 Sitka Ln
- 3659 Fort McHenry Dr
- 3641 Yorba Linda Dr
- 3599 Gulf Shores Dr
- 3570 Haleakala Dr
- 3559 Lost Hills Dr
- 3539 Lost Hills Dr
- 3816 Waynesvill St
- 3519 Isle Royale Dr
- 3560 Estes Park Dr
- 3648 Waynesvill St Unit 4
- 3491 Isle Royale Dr
- 5588 La Sendas Ct
- 3481 Jewel Cave Dr
- 5303 E Twain Ave Unit 211
- 5303 E Twain Ave Unit 185
- 5101 E Twain Ave
- 3641 Yorba Linda Dr
- 3800 S Nellis Blvd
- 3580 Yorba Linda Dr
- 3706 Greenfield Lakes St
- 3438 Blue Ash Ln
- 3388 Old Course St Unit 6
- 5421 E Harmon Ave
- 5959 Saddle Horse Ave
- 3591 Driving Range St
- 3150 S Nellis Blvd
- 3950 Mountain Vista St
- 3850 Mountain Vista St
- 3070 S Nellis Blvd
- 4523 Margarete Ave
- 4455 E Twain Ave
- 3055 S Nellis Blvd
- 5512 Jackpot Winner Ln Unit 102
