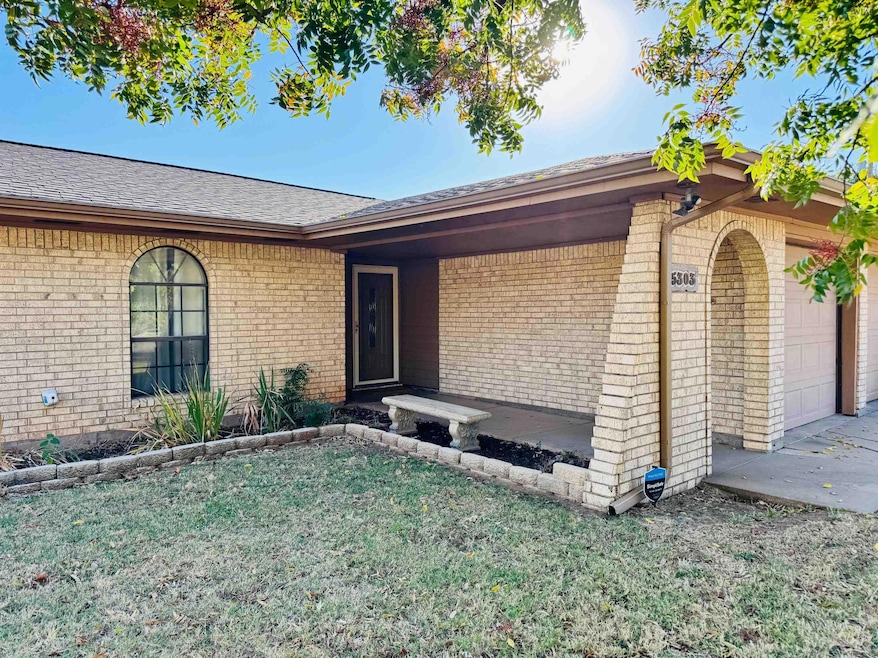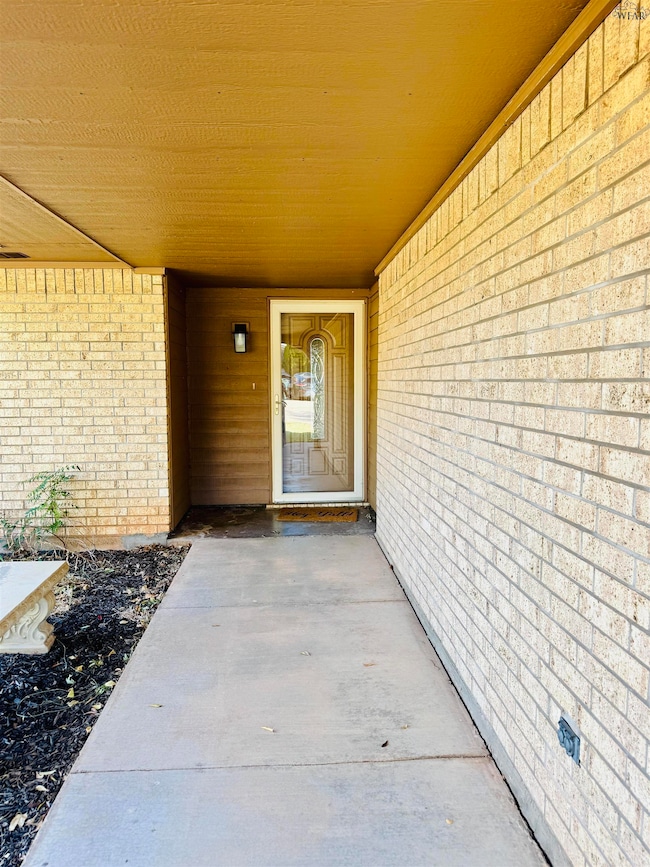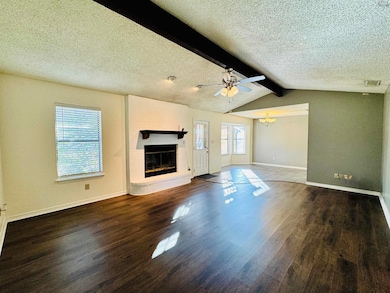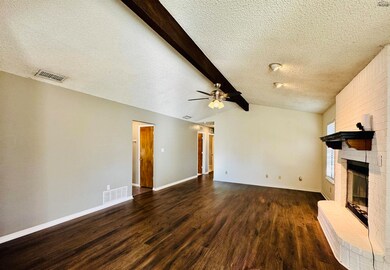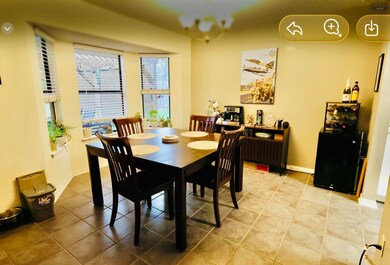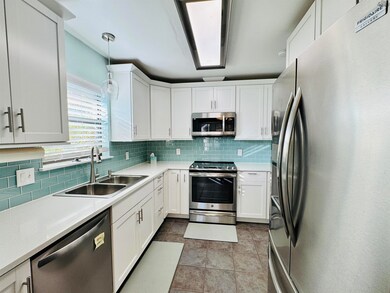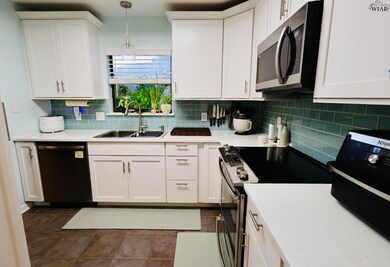5303 Greentree Ave Wichita Falls, TX 76306
3
Beds
2
Baths
1,331
Sq Ft
0.28
Acres
Highlights
- Vaulted Ceiling
- Breakfast Area or Nook
- 2 Car Attached Garage
- Covered Patio or Porch
- Skylights
- Bay Window
About This Home
Squeaky clean and ready for a new tenant! The modern, upgraded kitchen and white brick fireplace are favorites in this house that is just steps away from Sheppard AFB. Let’s not forget about the two car garage and the large backyard with covered patio. Bedrooms feature carpet with the master bedroom having a walking closet, and the master bath has a skylight. Deposit same as rent, pet fee is $250 per, and $40 app fee for anyone over 18.
Home Details
Home Type
- Single Family
Est. Annual Taxes
- $2,983
Year Built
- Built in 1984
Home Design
- Brick Exterior Construction
- Slab Foundation
- Composition Roof
- Steel Siding
Interior Spaces
- 1,331 Sq Ft Home
- 1-Story Property
- Vaulted Ceiling
- Skylights
- Double Pane Windows
- Bay Window
- Living Room with Fireplace
- Utility Room
- Washer and Electric Dryer Hookup
- Storm Doors
Kitchen
- Breakfast Area or Nook
- Oven
- Electric Cooktop
- Free-Standing Range
- Range Hood
- Microwave
- Dishwasher
Flooring
- Carpet
- Tile
Bedrooms and Bathrooms
- 3 Bedrooms
- Linen Closet
- Walk-In Closet
- 2 Full Bathrooms
Parking
- 2 Car Attached Garage
- Garage Door Opener
Additional Features
- Covered Patio or Porch
- Privacy Fence
- Central Heating and Cooling System
Community Details
- Pets Allowed
Listing and Financial Details
- Legal Lot and Block 11 / 3
- Assessor Parcel Number 109223
Map
Source: Wichita Falls Association of REALTORS®
MLS Number: 181180
APN: 109223
Nearby Homes
- 5205 Pebblestone Dr
- 5303 Northview Dr
- 5508 Hooper Dr
- 2224 Selma Dr
- 5 Mcnabb Cir
- 5025 Cy Young Dr
- 2417 Missile Rd
- 5115 Ryan Collins Dr
- 5010 Cy Young Dr
- 5026 Cy Young Dr
- 2102 E Hunters Glen
- 5102 Ryan Collins Dr
- 12 Colonial Dr
- 2410 Tinker Trail
- 4738 Gay St
- Monroe Plan at Expressway Village - Liberty Series
- Jackson Plan at Expressway Village - Liberty Series
- 6 Freedom Cir
- 2342 Tinker Trail
- 2423 Tinker Trail
- 5417 Pebblestone Dr
- 5205 Pebblestone Dr
- 5323 Northview Dr
- 5503 Hooper Dr
- 7 Anita Ln
- 2108 Selma Dr
- 8 Chanute Cir
- 8 Chanute Cir
- 5027 Cy Young Dr
- 2313 Randolph Dr
- 15 Bazely Cir
- 2304 Tinker Trail
- 2409 Tinker Trail
- 4718 Tammy Dr
- 4608 Priscilla Ln
- 1827 Eden Ln
- 4101 Lenore Dr
- 4004 Hooper Dr
- 3907 Peggy Dr
- 1701 Pearlie Dr
