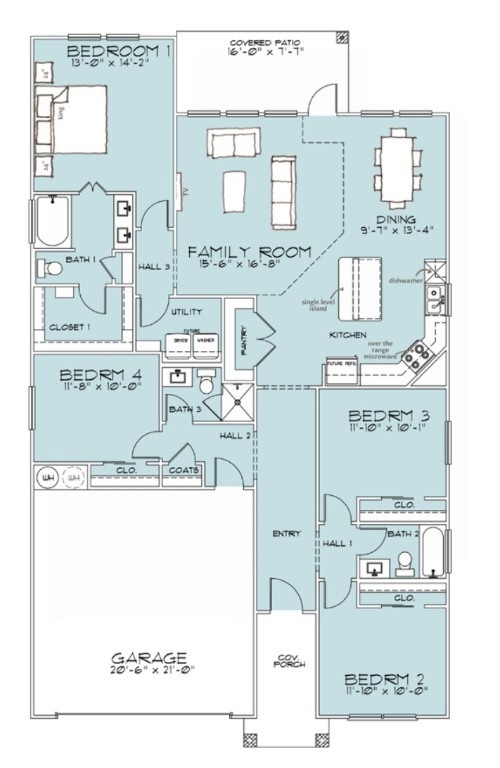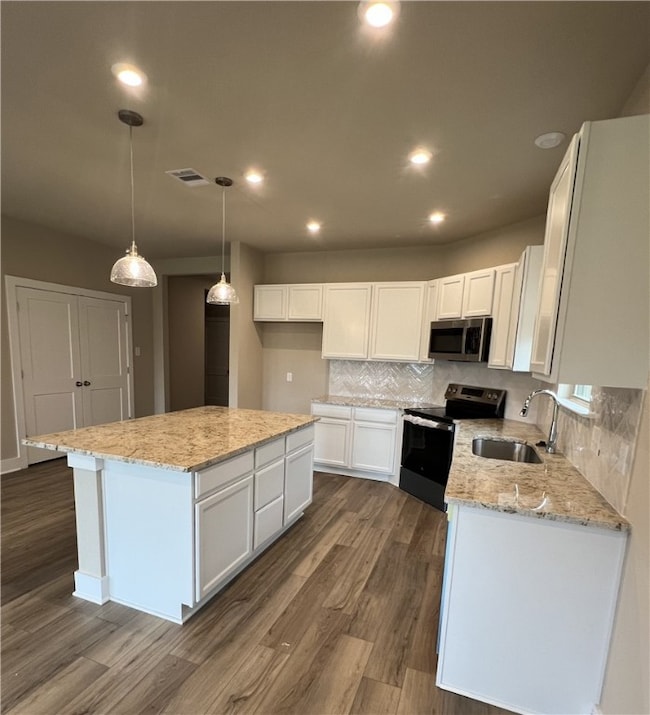
PENDING
$21K PRICE INCREASE
Estimated payment $2,252/month
Total Views
4,972
4
Beds
3
Baths
1,789
Sq Ft
$192
Price per Sq Ft
Highlights
- Traditional Architecture
- Community Pool
- Cul-De-Sac
- Granite Countertops
- Covered Patio or Porch
- 2 Car Attached Garage
About This Home
Our popular Fulton floor plan features 4 Bedrooms and 3 bathrooms, with a huge kitchen and walk-in pantry. This 3-way split plan has tons of windows flooding the rooms with natural light. GE stainless appliances, granite counters, full blinds are included, Carrier HVAC system, farmhouse exterior styled siding, and an industry-leading warranty program. The finished pictures are of a similar model.
Home Details
Home Type
- Single Family
Year Built
- Built in 2025
Lot Details
- 6,712 Sq Ft Lot
- Cul-De-Sac
- Privacy Fence
- Wood Fence
- Level Lot
- Sprinkler System
- Landscaped with Trees
HOA Fees
- $42 Monthly HOA Fees
Parking
- 2 Car Attached Garage
- Garage Door Opener
Home Design
- Traditional Architecture
- Brick Exterior Construction
- Slab Foundation
- Composition Roof
- HardiePlank Type
- Stone
Interior Spaces
- 1,789 Sq Ft Home
- 1-Story Property
- Dry Bar
- Ceiling Fan
- Window Treatments
- Fire and Smoke Detector
- Washer Hookup
Kitchen
- Electric Range
- Microwave
- Dishwasher
- Kitchen Island
- Granite Countertops
- Disposal
Flooring
- Carpet
- Vinyl
Bedrooms and Bathrooms
- 4 Bedrooms
- 3 Full Bathrooms
Eco-Friendly Details
- ENERGY STAR Qualified Appliances
- Energy-Efficient HVAC
- Energy-Efficient Lighting
- Energy-Efficient Insulation
Outdoor Features
- Covered Patio or Porch
Utilities
- Central Heating and Cooling System
- Programmable Thermostat
- Thermostat
- Underground Utilities
- High Speed Internet
Listing and Financial Details
- Legal Lot and Block 32 / 11
- Assessor Parcel Number 450674
Community Details
Overview
- Association fees include common area maintenance, pool(s), management, reserve fund
- Built by Omega Builders
- Pleasant Hill Subdivision
- On-Site Maintenance
Recreation
- Community Pool
Security
- Resident Manager or Management On Site
Map
Create a Home Valuation Report for This Property
The Home Valuation Report is an in-depth analysis detailing your home's value as well as a comparison with similar homes in the area
Home Values in the Area
Average Home Value in this Area
Tax History
| Year | Tax Paid | Tax Assessment Tax Assessment Total Assessment is a certain percentage of the fair market value that is determined by local assessors to be the total taxable value of land and additions on the property. | Land | Improvement |
|---|---|---|---|---|
| 2024 | -- | $54,075 | $54,075 | -- |
Source: Public Records
Property History
| Date | Event | Price | Change | Sq Ft Price |
|---|---|---|---|---|
| 07/31/2025 07/31/25 | Pending | -- | -- | -- |
| 05/21/2025 05/21/25 | Price Changed | $342,623 | +0.3% | $192 / Sq Ft |
| 03/27/2025 03/27/25 | Price Changed | $341,623 | +6.1% | $191 / Sq Ft |
| 03/26/2025 03/26/25 | For Sale | $322,025 | -- | $180 / Sq Ft |
Source: Bryan-College Station Regional Multiple Listing Service
Mortgage History
| Date | Status | Loan Amount | Loan Type |
|---|---|---|---|
| Closed | $512,240 | Construction |
Source: Public Records
Similar Homes in Bryan, TX
Source: Bryan-College Station Regional Multiple Listing Service
MLS Number: 25003806
APN: 450674
Nearby Homes
- 5305 Lyle Place
- 5304 Lyle Place
- 5308 Lyle Place
- 5311 Kaminsky Ct
- 2436 Rooke Rd
- 2326 Jeter Dr
- 2302 Jeter Dr
- 5323 Lyle Place
- 5324 Lyle Place
- 1938 Chief St
- 1903 Thorndyke Ln
- 1902 Cartwright St
- 2432 Rooke Rd
- 2434 Rooke Rd
- 2429 Rooke Rd
- 2334 Jeter Dr
- 2441 Rooke Rd
- 2431 Rooke Rd
- 2437 Rooke Rd
- 2433 Rooke Rd






