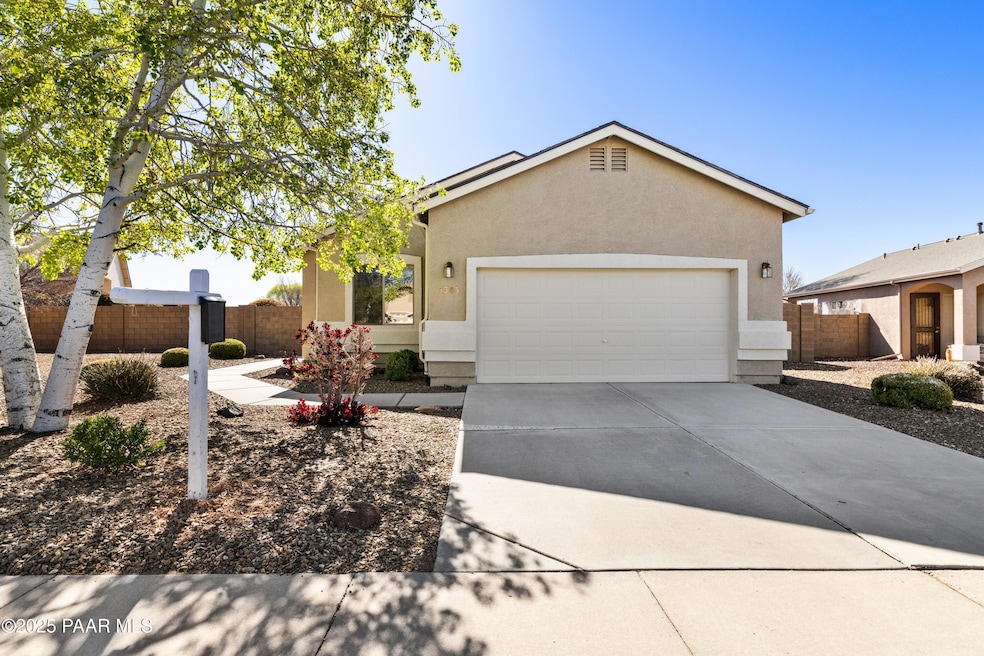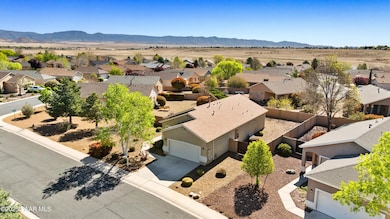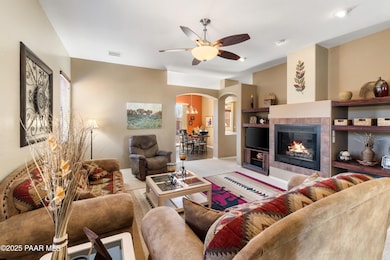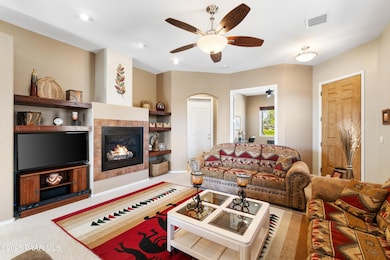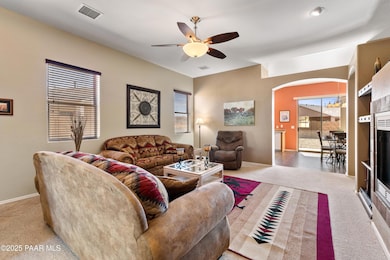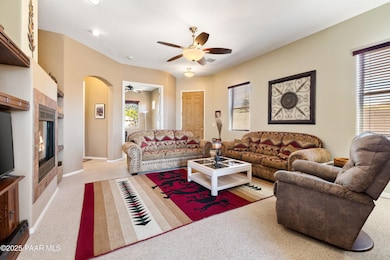
5303 N Willoughby Dr Prescott Valley, AZ 86314
Granville NeighborhoodHighlights
- Views of Mingus Mountain
- Covered patio or porch
- Double Pane Windows
- Contemporary Architecture
- Eat-In Kitchen
- Walk-In Closet
About This Home
As of June 2025HOME SWEET GRANVILLE HOME - An enduringly popular split floorplan, plus extra distance between you and your neighbors on a premium lot! This clean, well-maintained home maximizes its 1,442 square feet with an efficient design, including 2 bedrooms, 2 baths, and a handy, double-doored den/office for workspace privacy. Settle in for family movie-watching in the inviting great room, where the architectural details are eye-catching and a gas fireplace enhances your comfort during the cooler months. The adjacent eat-in kitchen is open, spacious and bright, with good counterspace for easy meal prep. A washer/dryer set is close at hand, so you'll save steps with each laundry load. Primary ensuite offers excellent storage, with a large walk-in closet plus an additional linen cabinet.
Last Agent to Sell the Property
HomeSmart Fine Homes and Land License #SA046225000 Listed on: 04/24/2025

Home Details
Home Type
- Single Family
Est. Annual Taxes
- $2,223
Year Built
- Built in 2003
Lot Details
- 7,405 Sq Ft Lot
- Privacy Fence
- Landscaped
- Level Lot
- Property is zoned RL
HOA Fees
- $63 Monthly HOA Fees
Parking
- 2 Car Attached Garage
- Driveway
Home Design
- Contemporary Architecture
- Slab Foundation
- Composition Roof
- Stucco Exterior
Interior Spaces
- 1,442 Sq Ft Home
- 1-Story Property
- Ceiling Fan
- Double Pane Windows
- Combination Kitchen and Dining Room
- Views of Mingus Mountain
- Fire and Smoke Detector
Kitchen
- Eat-In Kitchen
- Dishwasher
- Laminate Countertops
- Disposal
Flooring
- Carpet
- Tile
- Vinyl
Bedrooms and Bathrooms
- 2 Bedrooms
- Split Bedroom Floorplan
- Walk-In Closet
- 2 Full Bathrooms
Laundry
- Dryer
- Washer
Outdoor Features
- Covered patio or porch
- Rain Gutters
Utilities
- Forced Air Heating and Cooling System
- Heating System Uses Natural Gas
- Underground Utilities
- Natural Gas Water Heater
Community Details
- Association Phone (928) 771-1225
- Built by Universal Homes
- Granville Subdivision
Listing and Financial Details
- Assessor Parcel Number 79
Ownership History
Purchase Details
Home Financials for this Owner
Home Financials are based on the most recent Mortgage that was taken out on this home.Purchase Details
Purchase Details
Purchase Details
Purchase Details
Home Financials for this Owner
Home Financials are based on the most recent Mortgage that was taken out on this home.Similar Homes in the area
Home Values in the Area
Average Home Value in this Area
Purchase History
| Date | Type | Sale Price | Title Company |
|---|---|---|---|
| Warranty Deed | $415,000 | Stewart Title & Trust Of Phoen | |
| Cash Sale Deed | $219,000 | Yavapai Title | |
| Warranty Deed | $200,000 | Yavapai Title Agency Inc | |
| Warranty Deed | $200,000 | Yavapai Title Agency Inc | |
| Special Warranty Deed | -- | First American Title Ins Co |
Mortgage History
| Date | Status | Loan Amount | Loan Type |
|---|---|---|---|
| Previous Owner | $118,100 | Purchase Money Mortgage |
Property History
| Date | Event | Price | Change | Sq Ft Price |
|---|---|---|---|---|
| 07/31/2025 07/31/25 | Price Changed | $2,750 | 0.0% | $2 / Sq Ft |
| 07/31/2025 07/31/25 | For Rent | $2,750 | +5.8% | -- |
| 07/23/2025 07/23/25 | Off Market | $2,600 | -- | -- |
| 06/20/2025 06/20/25 | Price Changed | $2,600 | 0.0% | $2 / Sq Ft |
| 06/20/2025 06/20/25 | For Rent | $2,600 | 0.0% | -- |
| 06/18/2025 06/18/25 | Sold | $415,000 | 0.0% | $288 / Sq Ft |
| 06/10/2025 06/10/25 | Off Market | $2,500 | -- | -- |
| 05/29/2025 05/29/25 | For Rent | $2,500 | 0.0% | -- |
| 05/20/2025 05/20/25 | Pending | -- | -- | -- |
| 05/08/2025 05/08/25 | Price Changed | $419,000 | -4.6% | $291 / Sq Ft |
| 04/24/2025 04/24/25 | For Sale | $439,000 | -- | $304 / Sq Ft |
Tax History Compared to Growth
Tax History
| Year | Tax Paid | Tax Assessment Tax Assessment Total Assessment is a certain percentage of the fair market value that is determined by local assessors to be the total taxable value of land and additions on the property. | Land | Improvement |
|---|---|---|---|---|
| 2026 | $2,223 | $32,887 | -- | -- |
| 2024 | $2,062 | $35,822 | -- | -- |
| 2023 | $2,062 | $29,226 | $4,482 | $24,744 |
| 2022 | $2,029 | $23,998 | $3,666 | $20,332 |
| 2021 | $2,083 | $22,138 | $3,878 | $18,260 |
| 2020 | $2,010 | $0 | $0 | $0 |
| 2019 | $1,983 | $0 | $0 | $0 |
| 2018 | $1,897 | $0 | $0 | $0 |
| 2017 | $1,860 | $0 | $0 | $0 |
| 2016 | $1,800 | $0 | $0 | $0 |
| 2015 | -- | $0 | $0 | $0 |
| 2014 | -- | $0 | $0 | $0 |
Agents Affiliated with this Home
-

Seller's Agent in 2025
Brian Howell
HomeSmart Fine Homes and Land
(928) 308-5086
94 in this area
165 Total Sales
-
K
Buyer's Agent in 2025
Kimberly Zavala
CLA REALTY, LLC
(928) 848-6943
6 in this area
9 Total Sales
Map
Source: Prescott Area Association of REALTORS®
MLS Number: 1072674
APN: 103-52-079
- 5461 N Bremont Way Unit 1
- 6949 E Byron Place
- 6945 E Byron Place
- 6937 E Byron Place
- 6862 E Byron Place
- 6933 E Byron Place
- 6856 E Byron Place
- 6907 E Byron Place
- 6893 E Byron Place
- 6861 E Byron Place
- 6548 E Bay Point Way
- 6708 E Tenby Dr
- 5674 N Blanton Dr Unit II
- 6616 E Lanark St
- 5158 N Bedford Way
- 5557 N Teaberry Ln Unit 11
- 6386 E Hickory Grove Ln
- 6680 E Brombil St Unit IIA
- 5549 N Brinson Ln
- 6317 E Beckett Trail
