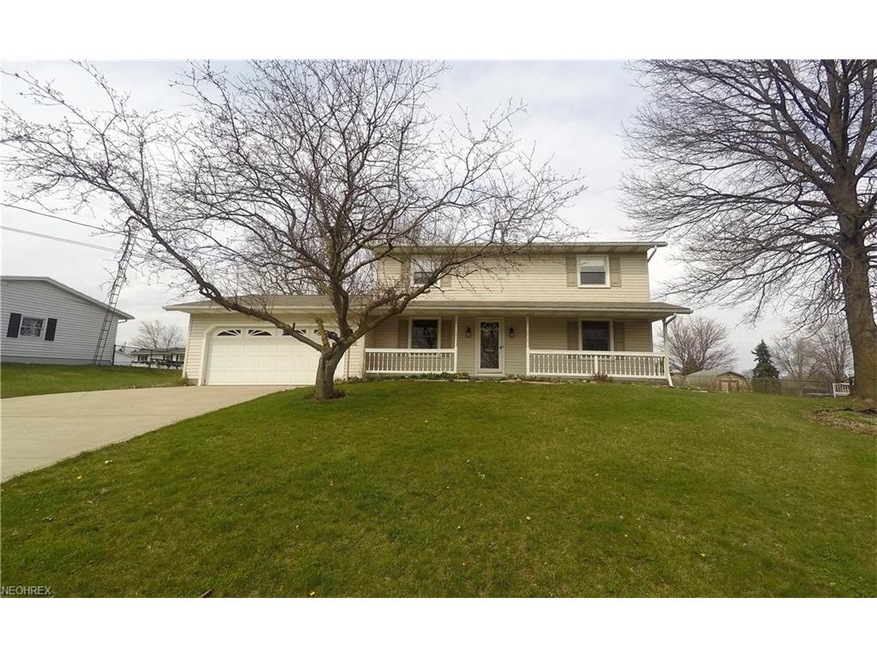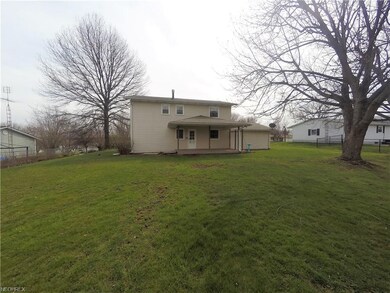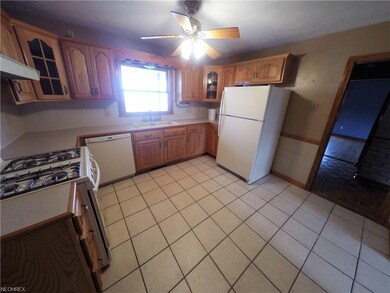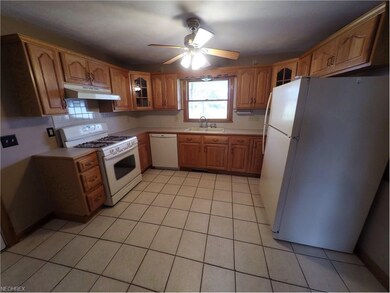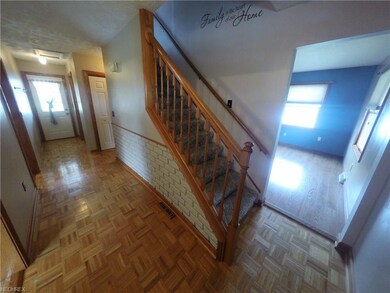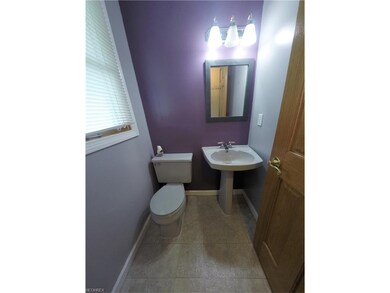
5303 Oakcliff St SW Canton, OH 44706
Westview NeighborhoodHighlights
- Colonial Architecture
- Forced Air Heating and Cooling System
- Water Softener
- 2 Car Attached Garage
About This Home
As of October 2019Nice 3 bedroom colonial. First floor offers a large living room, dinning room, good sized kitchen with appliances and tile floor. Half bath off the kitchen. Upstairs offers 2 good sized bedroom with double closets. Full bathroom. Master offers 2 closets, a walk in closet, and attached half bath. Finished lower level. Flat backyard with mature trees and covered patio. 2 car garage with nature stone flooring.
Last Agent to Sell the Property
Keller Williams Legacy Group Realty License #2008001683 Listed on: 03/22/2017

Home Details
Home Type
- Single Family
Est. Annual Taxes
- $2,323
Year Built
- Built in 1972
Lot Details
- 0.29 Acre Lot
Parking
- 2 Car Attached Garage
Home Design
- Colonial Architecture
- Asphalt Roof
- Vinyl Construction Material
Interior Spaces
- 2-Story Property
- Fire and Smoke Detector
Kitchen
- Built-In Oven
- Range
- Dishwasher
- Disposal
Bedrooms and Bathrooms
- 3 Bedrooms
Utilities
- Forced Air Heating and Cooling System
- Heating System Uses Gas
- Water Softener
Community Details
- Dream Acres Community
Listing and Financial Details
- Assessor Parcel Number 04312028
Ownership History
Purchase Details
Home Financials for this Owner
Home Financials are based on the most recent Mortgage that was taken out on this home.Purchase Details
Home Financials for this Owner
Home Financials are based on the most recent Mortgage that was taken out on this home.Purchase Details
Home Financials for this Owner
Home Financials are based on the most recent Mortgage that was taken out on this home.Purchase Details
Similar Homes in Canton, OH
Home Values in the Area
Average Home Value in this Area
Purchase History
| Date | Type | Sale Price | Title Company |
|---|---|---|---|
| Survivorship Deed | $150,000 | None Available | |
| Warranty Deed | $127,900 | None Available | |
| Warranty Deed | $140,000 | None Available | |
| Deed | $62,500 | -- |
Mortgage History
| Date | Status | Loan Amount | Loan Type |
|---|---|---|---|
| Open | $218,152 | New Conventional | |
| Closed | $145,500 | New Conventional | |
| Closed | $125,582 | FHA | |
| Previous Owner | $105,000 | New Conventional | |
| Previous Owner | $26,000 | Credit Line Revolving | |
| Previous Owner | $74,000 | Unknown |
Property History
| Date | Event | Price | Change | Sq Ft Price |
|---|---|---|---|---|
| 10/25/2019 10/25/19 | Sold | $150,000 | +3.5% | $98 / Sq Ft |
| 09/30/2019 09/30/19 | Pending | -- | -- | -- |
| 09/27/2019 09/27/19 | For Sale | $144,900 | +13.3% | $94 / Sq Ft |
| 05/31/2017 05/31/17 | Sold | $127,900 | 0.0% | $83 / Sq Ft |
| 04/27/2017 04/27/17 | Off Market | $127,900 | -- | -- |
| 04/27/2017 04/27/17 | Pending | -- | -- | -- |
| 04/21/2017 04/21/17 | For Sale | $129,900 | 0.0% | $85 / Sq Ft |
| 04/17/2017 04/17/17 | Pending | -- | -- | -- |
| 03/31/2017 03/31/17 | For Sale | $129,900 | 0.0% | $85 / Sq Ft |
| 03/22/2017 03/22/17 | Pending | -- | -- | -- |
| 03/22/2017 03/22/17 | For Sale | $129,900 | -7.2% | $85 / Sq Ft |
| 05/04/2012 05/04/12 | Sold | $140,000 | -3.4% | $69 / Sq Ft |
| 05/01/2012 05/01/12 | Pending | -- | -- | -- |
| 09/07/2011 09/07/11 | For Sale | $144,900 | -- | $71 / Sq Ft |
Tax History Compared to Growth
Tax History
| Year | Tax Paid | Tax Assessment Tax Assessment Total Assessment is a certain percentage of the fair market value that is determined by local assessors to be the total taxable value of land and additions on the property. | Land | Improvement |
|---|---|---|---|---|
| 2024 | -- | $69,480 | $16,030 | $53,450 |
| 2023 | $2,742 | $54,680 | $12,990 | $41,690 |
| 2022 | $2,756 | $54,680 | $12,990 | $41,690 |
| 2021 | $2,935 | $54,680 | $12,990 | $41,690 |
| 2020 | $2,594 | $46,350 | $11,590 | $34,760 |
| 2019 | $2,339 | $46,350 | $11,590 | $34,760 |
| 2018 | $2,311 | $46,350 | $11,590 | $34,760 |
| 2017 | $2,291 | $41,510 | $9,100 | $32,410 |
| 2016 | $2,303 | $41,510 | $9,100 | $32,410 |
| 2015 | $2,324 | $41,510 | $9,100 | $32,410 |
| 2014 | $219 | $38,990 | $8,540 | $30,450 |
| 2013 | $1,059 | $38,990 | $8,540 | $30,450 |
Agents Affiliated with this Home
-

Seller's Agent in 2019
Amy Wengerd
EXP Realty, LLC.
(330) 681-6090
2 in this area
1,618 Total Sales
-
M
Buyer's Agent in 2019
Melissa Eddy
Deleted Agent
-

Seller's Agent in 2017
Andy Alayamini
Keller Williams Legacy Group Realty
(330) 323-5864
2 in this area
250 Total Sales
-

Seller's Agent in 2012
Jan McInturf
McInturf Realty
(330) 340-6648
767 Total Sales
Map
Source: MLS Now
MLS Number: 3887982
APN: 04312028
- 2395 Libra Cir SW
- 2413 Moock Ave SW
- 2622 Barnstone Ave SW Unit 2622
- 5074 Oakvale St SW
- 2410 Perry Dr SW
- 2736 Perry Dr SW
- 2515 Saratoga Ave SW
- 5604 Perry Hills Dr SW
- 5472 Hancock St SW
- 5888 Longview St SW
- 4950 Trafalgar St SW
- 5960 Perry Hills Dr SW
- 6212 Hadleigh St SW
- 5020 15th St SW
- 3626 Hazelbrook St SW
- 0 Clark St SW Unit 5126336
- 1428 Saratoga Ave SW
- 0 Navarre Rd SW Unit 5093073
- 1402 Channonbrook St SW Unit C5A
- 122 Westland Ave SW
