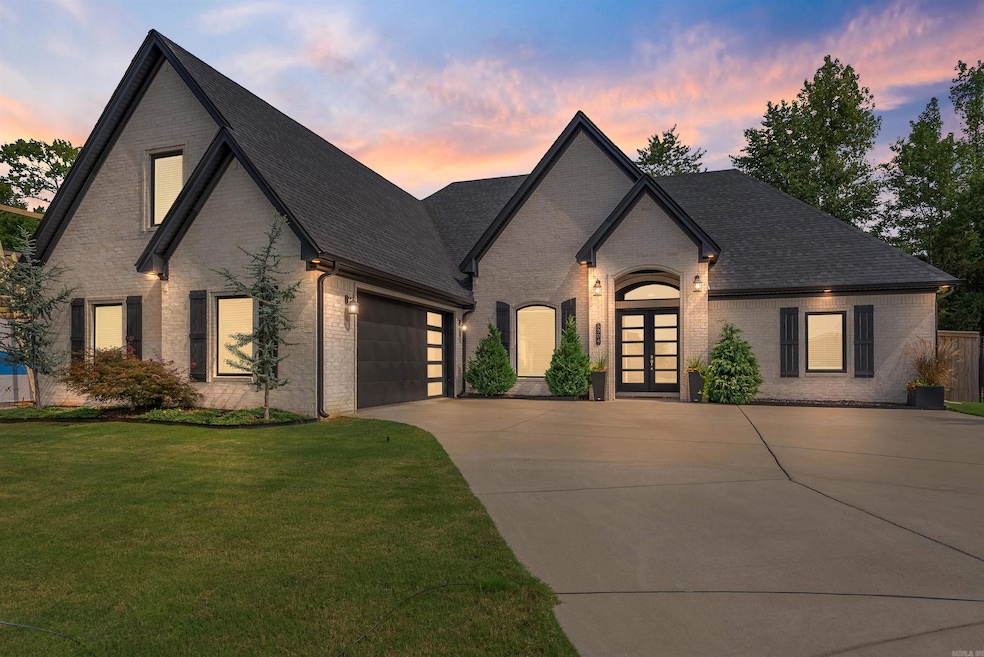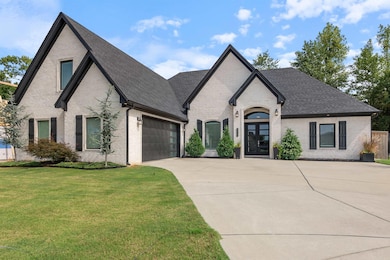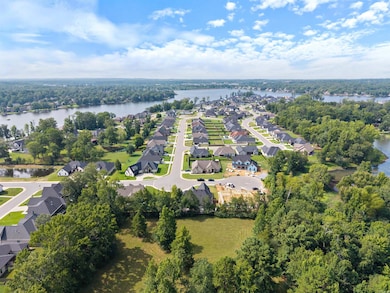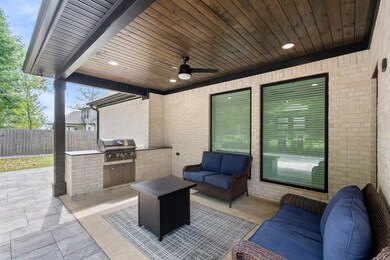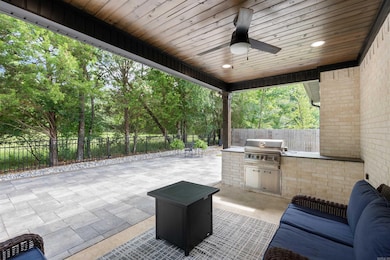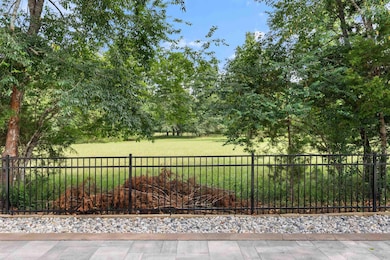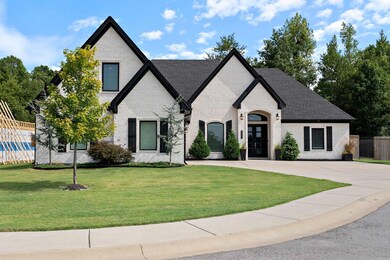5304 Bentwater Dr Alexander, AR 72002
Estimated payment $3,261/month
Highlights
- Clubhouse
- Vaulted Ceiling
- Wood Flooring
- Springhill Elementary School Rated A
- Traditional Architecture
- Main Floor Primary Bedroom
About This Home
The seller is giving you $5,000 to make this home truly yours- apply it to closing costs, reducing your interest rate, or as a credit towards your dream upgrade! An absolutely Stunning 4-bed, 3-bath + office home in Fields of Hurricane Lake Estates! This luxury stunner showcases manicured landscaping and a breathtaking curb appeal. The inside features soaring vaulted & coffered ceilings, leathered granite countertops, massive picture-frame windows, and rich wood flooring. Guest bedrooms and the spacious upstairs bonus room (with en-suite bath) are finished with Karastan carpet and ultra-thick memory foam padding for unbeatable comfort. Now for the showstopper: your dream backyard oasis. Enjoy breathtaking views of lush greenspace filled with deer and birds from one of your two covered patios. Fire up the outdoor kitchen and relax on your expansive one-of-a-kind custom concrete paver patio that spans the entire backyard- designed for peace, privacy, and luxurious outdoor living. This home has a beautiful status of unmatched curb appeal, refined finishes, and one of the best backyards in the neighborhood- this home is a must-see.
Home Details
Home Type
- Single Family
Est. Annual Taxes
- $4,450
Year Built
- Built in 2021
Lot Details
- 0.27 Acre Lot
- Cul-De-Sac
- Fenced
- Landscaped
- Level Lot
HOA Fees
- $60 Monthly HOA Fees
Parking
- 2 Car Garage
Home Design
- Traditional Architecture
- Brick Exterior Construction
- Slab Foundation
- Architectural Shingle Roof
Interior Spaces
- 2,959 Sq Ft Home
- 2-Story Property
- Built-in Bookshelves
- Vaulted Ceiling
- Ceiling Fan
- Gas Log Fireplace
- Insulated Windows
- Insulated Doors
- Combination Kitchen and Dining Room
- Home Office
Kitchen
- Eat-In Kitchen
- Built-In Oven
- Gas Range
- Microwave
- Disposal
Flooring
- Wood
- Carpet
- Tile
Bedrooms and Bathrooms
- 4 Bedrooms
- Primary Bedroom on Main
- Walk-In Closet
- In-Law or Guest Suite
- 3 Full Bathrooms
- Walk-in Shower
Laundry
- Laundry Room
- Washer Hookup
Outdoor Features
- Patio
Utilities
- Central Heating and Cooling System
- Underground Utilities
- Gas Water Heater
Community Details
Overview
- Other Mandatory Fees
Amenities
- Clubhouse
Recreation
- Community Playground
- Community Pool
Map
Home Values in the Area
Average Home Value in this Area
Tax History
| Year | Tax Paid | Tax Assessment Tax Assessment Total Assessment is a certain percentage of the fair market value that is determined by local assessors to be the total taxable value of land and additions on the property. | Land | Improvement |
|---|---|---|---|---|
| 2025 | $4,382 | $80,999 | $10,800 | $70,199 |
| 2024 | $4,163 | $80,999 | $10,800 | $70,199 |
| 2023 | $4,625 | $80,999 | $10,800 | $70,199 |
| 2022 | $4,447 | $80,999 | $10,800 | $70,199 |
| 2021 | $1,208 | $10,700 | $10,700 | $0 |
| 2020 | $938 | $5,350 | $5,350 | $0 |
Property History
| Date | Event | Price | List to Sale | Price per Sq Ft |
|---|---|---|---|---|
| 11/23/2025 11/23/25 | For Sale | $535,900 | -- | $181 / Sq Ft |
Purchase History
| Date | Type | Sale Price | Title Company |
|---|---|---|---|
| Warranty Deed | $456,500 | Professional Land Title | |
| Warranty Deed | $456,500 | Professional Land Title | |
| Warranty Deed | $445,800 | None Available | |
| Warranty Deed | $53,500 | None Available | |
| Warranty Deed | $40,000 | None Available |
Mortgage History
| Date | Status | Loan Amount | Loan Type |
|---|---|---|---|
| Open | $306,500 | New Conventional | |
| Closed | $306,500 | New Conventional | |
| Previous Owner | $423,510 | New Conventional | |
| Previous Owner | $312,000 | Construction | |
| Previous Owner | $323,000 | Construction |
Source: Cooperative Arkansas REALTORS® MLS
MLS Number: 25046798
APN: 800-22330-015
- 7202 Havenwood Dr
- 7229 Havenwood Dr
- 7233 Havenwood Dr
- 7405 Northwood Dr
- 7009 Fields Dr
- 7424 Northwood Dr
- 7445 Northwood Dr
- 7452 Northwood Dr
- 5016 Castaway Bay Dr
- 7509 S Shoreline
- 3009 Bordeaux Cove
- 7702 S Shoreline Blvd
- 4033 Vineyard Way
- 4941 Lake Vista Dr
- 7717 S Shoreline Blvd
- 7414 Palm Beach Ave
- 7730 S Shoreline Blvd
- 4924 Lake Vista Dr
- 6010 Majestic Waters Dr
- 4917 Lake Vista Dr
- 7233 Havenwood Dr
- 3122 Sharon Cove
- 3123 Ward Dr
- 4013 Springhill Rd
- 3123 Lori Lake Rd
- 2806 Hurricane Lake Rd
- 3501 Henson Place
- 3313 Henson Place
- 2604 Hurricane Lake Rd
- 2526 Hurricane Lake - Unit 1 and Unit 2
- 2520 Hurricane Lake - Unit 1 and Unit 2
- 2532 Hurricane Lake Rd
- 6420 Newark Dr
- 3025 Highway 5 N Unit Several
- 2921 Henson Place
- 1907 Highway 5 N
- 4005 Doler Cove
- 1916 Brandon Cove
- 3500 Double Eagle Way
- 2009 Cedarwood Cove
