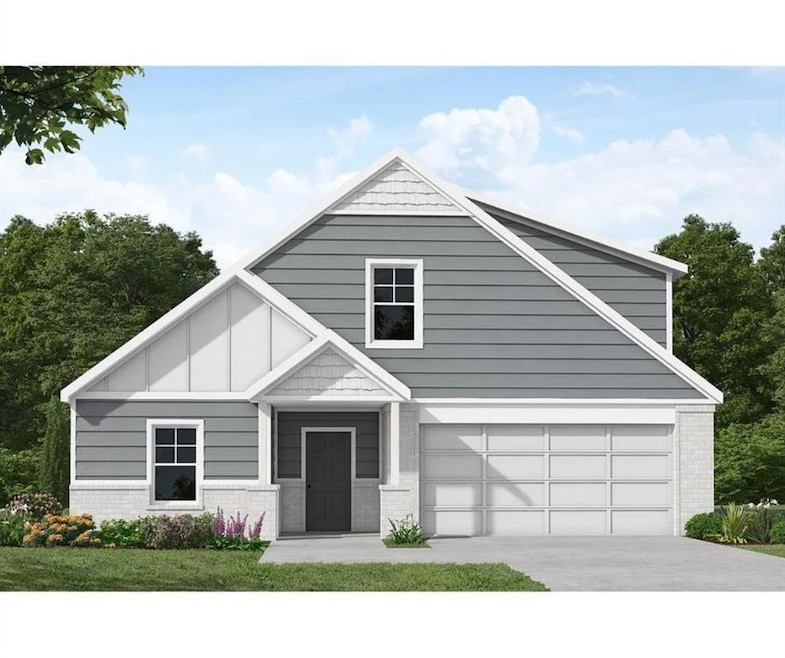
5304 Littlefoot Ln Guthrie, OK 73044
Cedar Valley NeighborhoodEstimated payment $2,047/month
Highlights
- Craftsman Architecture
- Covered patio or porch
- Interior Lot
- Fogarty Elementary School Rated 9+
- 2 Car Attached Garage
- Central Heating and Cooling System
About This Home
Say hello to the Richmond plan—where contemporary style meets country comfort. With over 1,900+ square feet of cleverly designed living space, this home checks all the right boxes!
You’ll find 4 bedrooms, 3 bathrooms, and a full 2-car garage. The open-concept layout flows effortlessly between the kitchen, living, and dining areas, making everything from movie nights to holiday dinners feel just right.
The kitchen is a show-stopper. We're talking sleek GE appliances, a spacious island for all your snack-spreading needs, and cultured marble countertops in the bathrooms that add just the right touch of luxury.
Out back, you’ve got a covered patio—perfect for sipping coffee, grilling burgers, or just avoiding your to-do list.
And did we mention the upstairs bonus room? Use it as a game room, home office, craft space, etc. The sky's the limit!
As a sweet treat, the builder is offering $5,000 toward incentives—whether you want to knock down your closing costs, buy down your rate, or add some upgrades!
Affordable, stylish, and ready to welcome you home—the Richmond is where your next chapter begins!
Home Details
Home Type
- Single Family
Lot Details
- 1.84 Acre Lot
- Interior Lot
HOA Fees
- $25 Monthly HOA Fees
Parking
- 2 Car Attached Garage
Home Design
- Home Under Construction
- Home is estimated to be completed on 8/31/25
- Craftsman Architecture
- Slab Foundation
- Frame Construction
- Composition Roof
Interior Spaces
- 1,990 Sq Ft Home
- 2-Story Property
Bedrooms and Bathrooms
- 4 Bedrooms
- 3 Full Bathrooms
Schools
- Fogarty Elementary School
- Guthrie JHS Middle School
- Guthrie High School
Additional Features
- Covered patio or porch
- Central Heating and Cooling System
Community Details
- Association fees include maintenance common areas
- Mandatory home owners association
Listing and Financial Details
- Legal Lot and Block 009 / 001
Map
Home Values in the Area
Average Home Value in this Area
Property History
| Date | Event | Price | Change | Sq Ft Price |
|---|---|---|---|---|
| 08/04/2025 08/04/25 | Pending | -- | -- | -- |
| 05/07/2025 05/07/25 | For Sale | $312,430 | -- | $157 / Sq Ft |
Similar Homes in the area
Source: MLSOK
MLS Number: 1168052
- 5324 Littlefoot Ln
- 5325 Littlefoot Ln
- 5345 Littlefoot Ln
- 5365 Littlefoot Ln
- 5384 Little Foot Ln
- 745 Cumberland Trail
- Olympia Plan at Cumberland Trails
- Trenton Plan at Cumberland Trails
- Richmond Plan at Cumberland Trails
- Phoenix Plan at Cumberland Trails
- Lincoln Plan at Cumberland Trails
- Hartford Plan at Cumberland Trails
- Bismarck Plan at Cumberland Trails
- 4539 Cumberland Farm Cir
- 00 W College Ave
- 4629 Cumberland Farm Cir
- 5234 W Canyon Rd
- 4720 W Canyon Rd
- 5812 Cimarron Manor
- 501 N Hogan Ave






