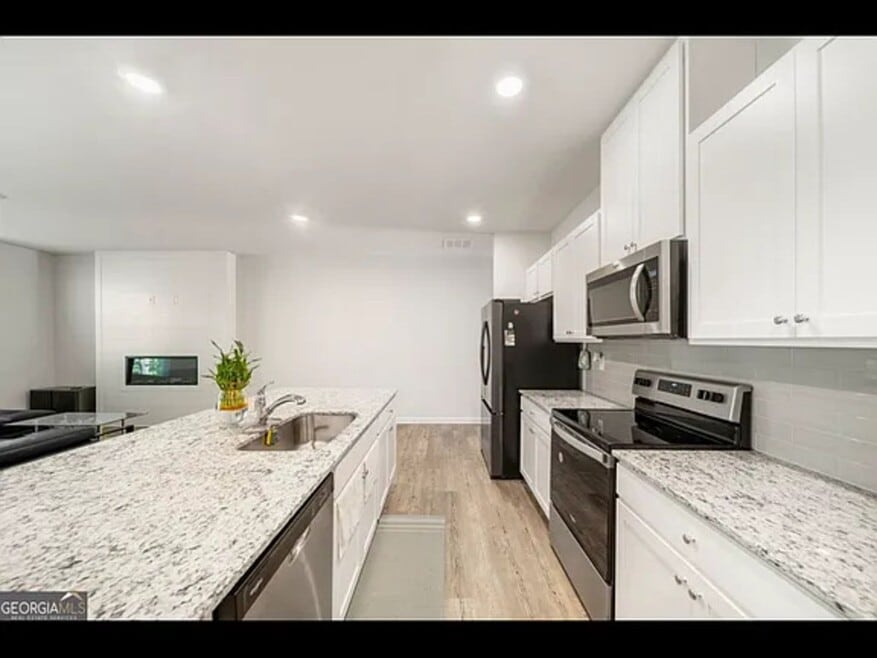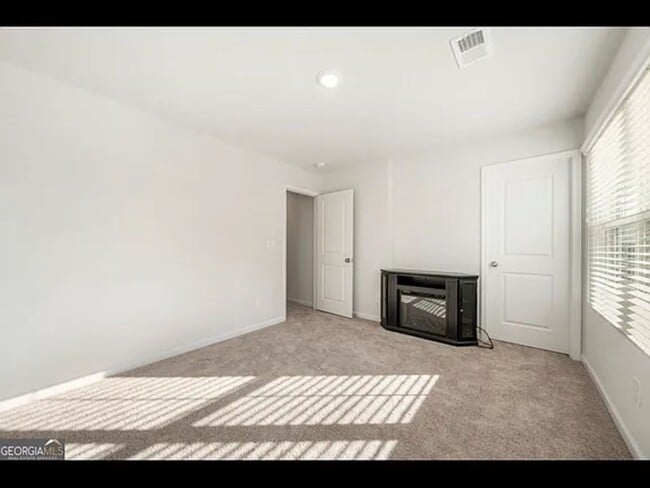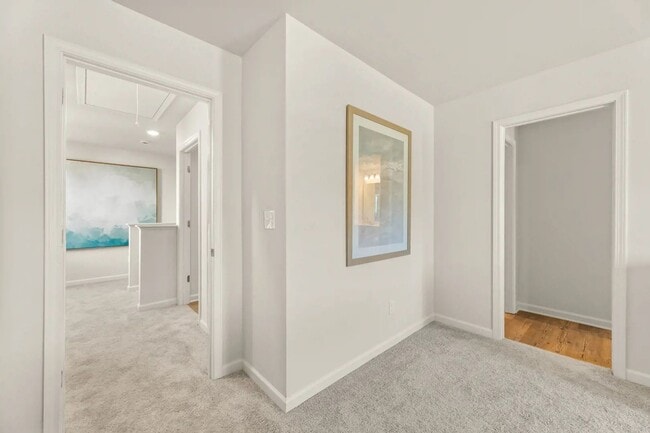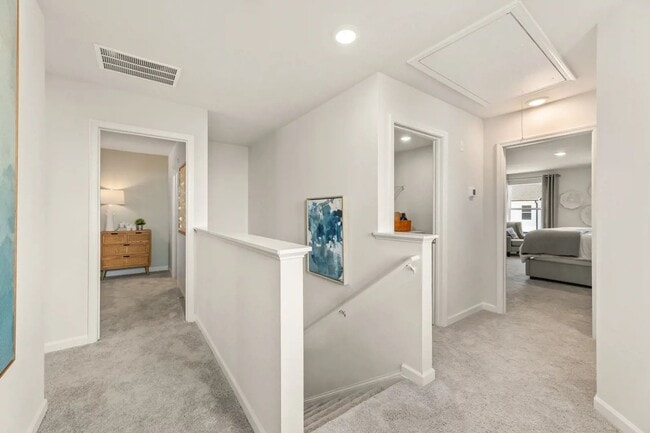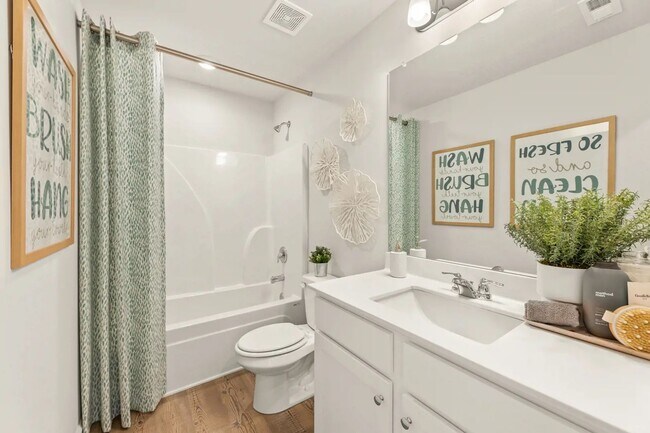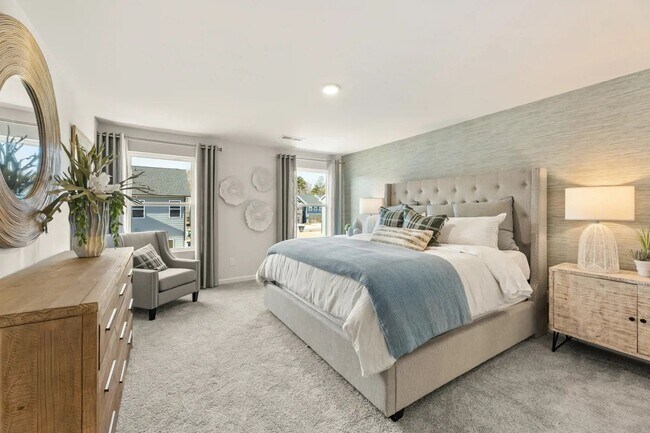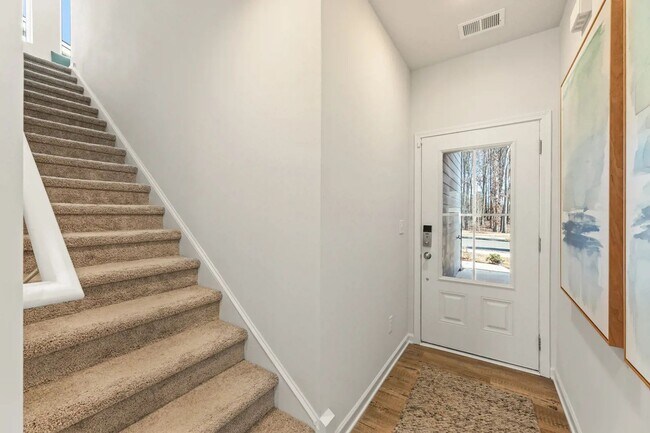5304 Melbourne Ln Flowery Branch, GA 30542
About This Home
Brand-New Executive Corner Lot Townhome for Lease – Flowery Branch, GA (30542)
Welcome to your dream home in the heart of Flowery Branch! This brand-new executive CORNER LOT townhome offers a perfect blend of modern comfort, smart living, and small-town charm. Available for immediate move-in, this 3-bedroom, 2.5-bath residence provides over 1,845 sq. ft. of stylish and functional living space—ideal for families, professionals, or anyone seeking an elevated rental experience.
*Interior Highlights*
Open-concept main level with a bright great room and dining area
Modern kitchen featuring a large center island, full tile backsplash, and premium finishes
Electric range, microwave, dishwasher, and stainless-steel refrigerator included
In-unit washer and dryer for ultimate convenience
LVP flooring on the main floor for easy maintenance
42” Linear Fireplace with floor-to-ceiling shiplap for a cozy, elegant touch
Upstairs Comforts
Spacious primary suite with dual-vanity bath, walk-in shower, and walk-in closet
Two generous secondary bedrooms with walk-in closets
Convenient upstairs laundry room and hall bath
Smart & Secure Living
Century Home Connect Smart Home Package with Schlage® electronic front door lock
Ecobee Smart Thermostat for energy-efficient comfort
Garage door opener and privacy fence included
Community & Location
Conveniently located near I-985, this home offers easy access to top Flowery Branch attractions—including the Atlanta Falcons headquarters, local restaurants, shops, and historic downtown. Outdoor enthusiasts will love being minutes from Lake Lanier, perfect for boating, swimming, and weekend getaways.
Lease Details
Available: Starting October 29, 2025
Rent includes: Stainless-steel refrigerator, washer, dryer, landscaping, and exterior maintenance
Utilities: Paid by tenant
Pet Policy: Small dogs and cats welcome
Lease Term: 12 months or longer
Property Type: Unfurnished townhome
Address: 5304 Melbourne Lane, Flowery Branch, GA 30542
School District: Hall County attendance zone
Security Deposit amount determined by the owner.
For each pet, there is a non-refundable move-in fee of $200 and monthly fee of $35.
Elevate your living experience with our optional Resident Benefits Package ($45/month). Enjoy peace of mind and extra perks designed to make renting easier and more rewarding:
- $100,000 in personal liability protection
- $10,000 in personal belongings protection
- Credit Booster for on-time payments - build your credit just by paying rent
- Accidental damage & lockout reimbursement credits
- Plus more exclusive resident perks!
Property is syndicated by Nomad as a courtesy to owner. Owner will conduct all correspondence and showings.
BEWARE OF SCAMS - Nomad will never ask you to pay any amount prior to applying and all payments are processed through our secure online tenant portal direct to Nomad.

Map
- 5449 Hargrove Way
- 5531 Radford Rd
- 5343 Hargrove Way
- 5540 Coalie Trace
- 5321 Frontier Ct
- 5325 Frontier Ct
- 5333 Frontier Ct
- Lancaster Plan at Eastlyn Crossing - Single Family
- Pearson Plan at Eastlyn Crossing - Single Family
- Savoy Plan at Eastlyn Crossing - Single Family
- Hampstead Plan at Eastlyn Crossing - Single Family
- Buckley Plan at Eastlyn Crossing - Single Family
- 5585 McEver Rd
- 6095 Hoot Owl Ln
- 5357 Frontier Ct
- 5536 Coalie Trace
- 5220 Parkwood Dr
- 5313 Frontier Ct
- 5556 Coalie Trace
- 5465 Hargrove Way
- 5308 Melbourne Ln
- 5113 Sidney Square Dr
- 6055 Hoot Owl Ln
- 5192 Parkwood Dr
- 5399 Allegro Ln
- 5341 Frontier Ct
- 5514 Leyland Dr
- 5831 Screech Owl Dr
- 6079 Morrow Dr Unit ID1254422P
- 6054 Lights Ferry Rd Unit ID1342427P
- 6086 Lights Ferry Rd
- 4805 Zephyr Cove Place
- 4745 Beacon Ridge Ln
- 6260 Cove Creek Dr
- 4837 Clarkstone Cir
- 6401 Germantown Dr Unit ID1254406P
- 4816 Clarkstone Cir
- 4826 Clarkstone Dr
- 5144 Spring St Unit 2
- 6616 Splashwater Dr
