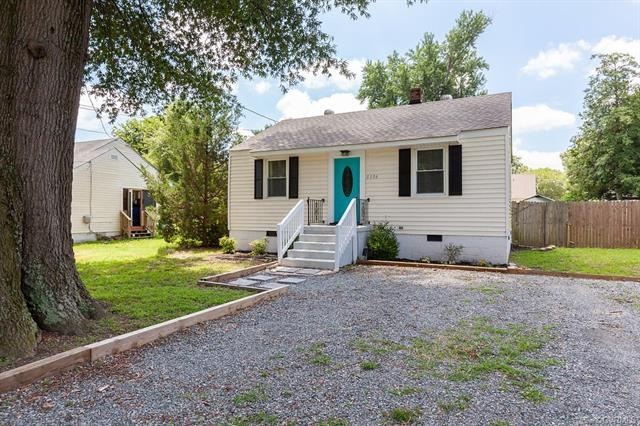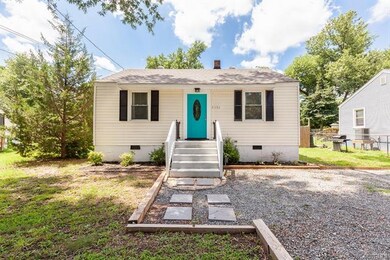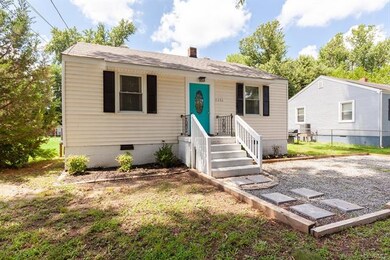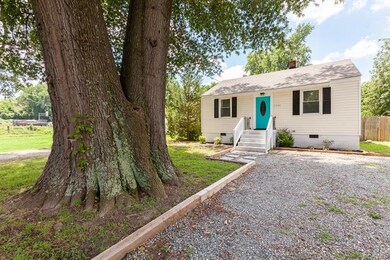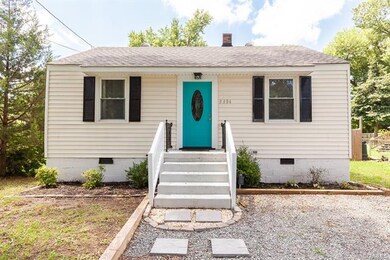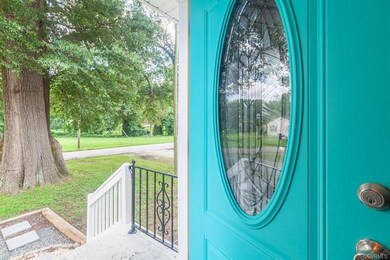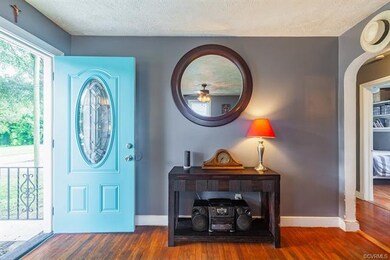
5304 Michael Ave Henrico, VA 23228
Lakeside NeighborhoodHighlights
- Deck
- Cottage
- Central Air
- Wood Flooring
- Rear Porch
- Privacy Fence
About This Home
As of May 2025BACK ON THE MARKET NO FAULT OF THE SELLER! Don't miss this opportunity! Welcome to 5304 Micheal Ave! Cute bungalow waiting for a new homeowner is the hot area of Lakeside! Walking distance to Bryan Park, close to Lewis Ginter Botanical Garden, and so close to the interstate 95 and 64 it is a hop, skip and a jump away from to the entire Richmond area. Lakeside has many retail shops, restaurants and a local brewery! 7 minutes from Carytown, 2 miles from Scott's Addition you cannot beat this location! Brand new 30 year architectural shingle was just installed! This home is turn key and move in ready, newly renovated 2 bedroom and 1 full bath hardwood flooring throughout and the kitchen has been updated and has ceramic tile flooring. And check out the backyard!! This home has a 20x12 foot party deck and a custom stone fire pit perfect for entertaining and barbecuing. Also is fully fenced in the rear with a privacy fence. Don't miss out on this awesome, affordable opportunity to live in the sought after Lakeside! Call today to set up your private showing!
Home Details
Home Type
- Single Family
Est. Annual Taxes
- $903
Year Built
- Built in 1949
Lot Details
- 7,536 Sq Ft Lot
- Privacy Fence
- Back Yard Fenced
- Zoning described as R4
Home Design
- Cottage
- Bungalow
- Shingle Roof
- Composition Roof
- Aluminum Siding
- Vinyl Siding
Interior Spaces
- 720 Sq Ft Home
- 1-Story Property
- Wood Flooring
- Crawl Space
Bedrooms and Bathrooms
- 2 Bedrooms
- 1 Full Bathroom
Parking
- Driveway
- Unpaved Parking
Outdoor Features
- Deck
- Rear Porch
Schools
- Lakeside Elementary School
- Moody Middle School
- Hermitage High School
Utilities
- Central Air
- Heat Pump System
- Water Heater
Community Details
- Bloomingdale Subdivision
Listing and Financial Details
- Tax Lot 16
- Assessor Parcel Number 783-744-8921
Ownership History
Purchase Details
Home Financials for this Owner
Home Financials are based on the most recent Mortgage that was taken out on this home.Purchase Details
Home Financials for this Owner
Home Financials are based on the most recent Mortgage that was taken out on this home.Purchase Details
Home Financials for this Owner
Home Financials are based on the most recent Mortgage that was taken out on this home.Purchase Details
Home Financials for this Owner
Home Financials are based on the most recent Mortgage that was taken out on this home.Purchase Details
Purchase Details
Home Financials for this Owner
Home Financials are based on the most recent Mortgage that was taken out on this home.Purchase Details
Home Financials for this Owner
Home Financials are based on the most recent Mortgage that was taken out on this home.Purchase Details
Home Financials for this Owner
Home Financials are based on the most recent Mortgage that was taken out on this home.Purchase Details
Purchase Details
Similar Homes in Henrico, VA
Home Values in the Area
Average Home Value in this Area
Purchase History
| Date | Type | Sale Price | Title Company |
|---|---|---|---|
| Bargain Sale Deed | $285,000 | Fidelity National Title | |
| Bargain Sale Deed | $285,000 | Fidelity National Title | |
| Warranty Deed | $138,000 | Attorney | |
| Warranty Deed | $85,000 | -- | |
| Warranty Deed | $75,000 | -- | |
| Trustee Deed | $122,154 | -- | |
| Warranty Deed | $123,000 | -- | |
| Deed | $84,900 | -- | |
| Warranty Deed | $62,500 | -- | |
| Deed | -- | -- | |
| Joint Tenancy Deed | $55,000 | -- |
Mortgage History
| Date | Status | Loan Amount | Loan Type |
|---|---|---|---|
| Open | $9,975 | New Conventional | |
| Closed | $9,975 | New Conventional | |
| Open | $279,837 | New Conventional | |
| Closed | $279,837 | New Conventional | |
| Previous Owner | $110,400 | New Conventional | |
| Previous Owner | $27,000 | Commercial | |
| Previous Owner | $5,000 | Stand Alone Second | |
| Previous Owner | $83,460 | FHA | |
| Previous Owner | $76,587 | FHA | |
| Previous Owner | $121,426 | FHA | |
| Previous Owner | $84,194 | FHA | |
| Previous Owner | $62,009 | FHA |
Property History
| Date | Event | Price | Change | Sq Ft Price |
|---|---|---|---|---|
| 05/02/2025 05/02/25 | Sold | $285,000 | 0.0% | $396 / Sq Ft |
| 03/26/2025 03/26/25 | Pending | -- | -- | -- |
| 03/09/2025 03/09/25 | For Sale | $285,000 | +106.5% | $396 / Sq Ft |
| 11/16/2018 11/16/18 | Sold | $138,000 | -4.8% | $192 / Sq Ft |
| 10/18/2018 10/18/18 | Pending | -- | -- | -- |
| 09/27/2018 09/27/18 | For Sale | $144,900 | 0.0% | $201 / Sq Ft |
| 08/08/2018 08/08/18 | Pending | -- | -- | -- |
| 07/25/2018 07/25/18 | Price Changed | $144,900 | -3.3% | $201 / Sq Ft |
| 06/08/2018 06/08/18 | Price Changed | $149,900 | -6.3% | $208 / Sq Ft |
| 05/24/2018 05/24/18 | Price Changed | $159,900 | -3.0% | $222 / Sq Ft |
| 05/15/2018 05/15/18 | For Sale | $164,900 | +94.0% | $229 / Sq Ft |
| 07/25/2014 07/25/14 | Sold | $85,000 | -5.5% | $118 / Sq Ft |
| 06/02/2014 06/02/14 | Pending | -- | -- | -- |
| 05/22/2014 05/22/14 | For Sale | $89,900 | +19.9% | $125 / Sq Ft |
| 06/29/2012 06/29/12 | Sold | $75,000 | 0.0% | $104 / Sq Ft |
| 05/08/2012 05/08/12 | Pending | -- | -- | -- |
| 03/16/2012 03/16/12 | For Sale | $75,000 | -- | $104 / Sq Ft |
Tax History Compared to Growth
Tax History
| Year | Tax Paid | Tax Assessment Tax Assessment Total Assessment is a certain percentage of the fair market value that is determined by local assessors to be the total taxable value of land and additions on the property. | Land | Improvement |
|---|---|---|---|---|
| 2025 | $2,032 | $202,700 | $68,000 | $134,700 |
| 2024 | $2,032 | $194,500 | $68,000 | $126,500 |
| 2023 | $1,653 | $194,500 | $68,000 | $126,500 |
| 2022 | $1,506 | $177,200 | $62,000 | $115,200 |
| 2021 | $1,360 | $150,300 | $46,000 | $104,300 |
| 2020 | $1,308 | $150,300 | $46,000 | $104,300 |
| 2019 | $1,239 | $142,400 | $40,000 | $102,400 |
| 2018 | $920 | $105,800 | $34,000 | $71,800 |
| 2017 | $903 | $103,800 | $32,000 | $71,800 |
| 2016 | $886 | $101,800 | $30,000 | $71,800 |
| 2015 | $791 | $96,400 | $30,000 | $66,400 |
| 2014 | $791 | $90,900 | $30,000 | $60,900 |
Agents Affiliated with this Home
-
Daniel Keeton

Seller's Agent in 2025
Daniel Keeton
Keeton & Co Real Estate
(804) 921-7406
8 in this area
750 Total Sales
-
Jai Bridges

Seller Co-Listing Agent in 2025
Jai Bridges
Keeton & Co Real Estate
(757) 348-5675
1 in this area
51 Total Sales
-
Ray Flournoy

Buyer's Agent in 2025
Ray Flournoy
ERA Woody Hogg & Assoc
(804) 244-0108
3 in this area
79 Total Sales
-
Sydney Hudson

Buyer Co-Listing Agent in 2025
Sydney Hudson
ERA Woody Hogg & Assoc
(804) 731-7847
1 in this area
2 Total Sales
-
Amy Lloyd

Seller's Agent in 2018
Amy Lloyd
EXP Realty LLC
(804) 614-7729
134 Total Sales
-
Mari Kotze

Buyer's Agent in 2018
Mari Kotze
Long & Foster
(757) 553-2524
25 Total Sales
Map
Source: Central Virginia Regional MLS
MLS Number: 1816858
APN: 783-744-8921
- 2102 Buckingham Ave
- 5006 W Seminary Ave
- 2105 Clarke St
- 4811 Brook Rd
- 954 Encore Autumn Ln
- 912 Encore Autumn Ln
- 904 Encore Autumn Ln
- Raleigh (2-Story) Plan at The Crossings at Mulberry
- 2311 Wedgewood Ave
- 2121 Oakwood Ln
- 2404 Wedgewood Ave
- 5908 Whitehurst Ln Unit B
- 4028 Fauquier Ave
- 5931 Laurel Bed Ln Unit B
- 2420 Essex Rd
- 2300 Martin St
- 815 Willomett Ave
- 4205 Seminary Ave
- 2303 Parkside Ave
- 3967 Fauquier Ave
