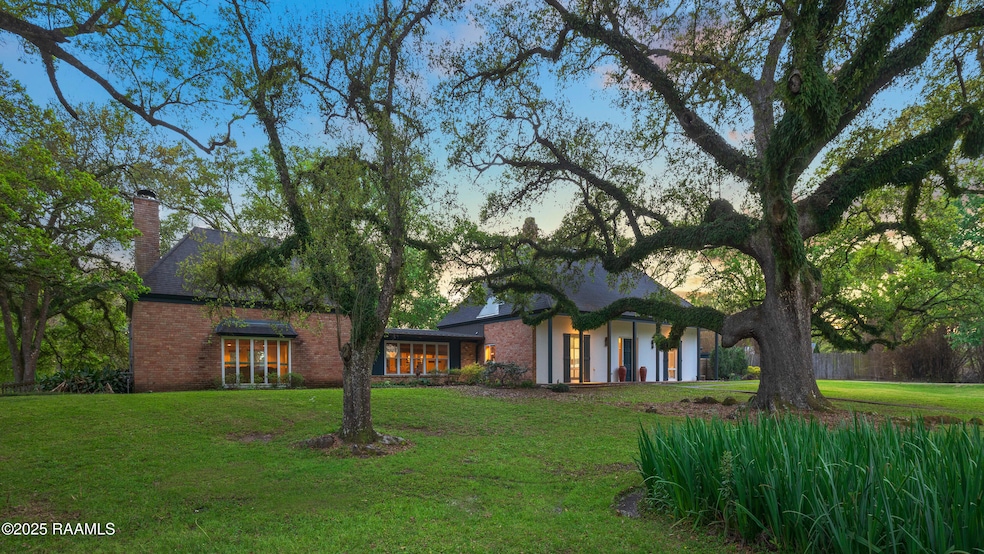
5304 Shoreline Dr New Iberia, LA 70563
Estimated payment $3,284/month
Highlights
- Property fronts a bayou
- Traditional Architecture
- High Ceiling
- Belle Place Middle School Rated A-
- 2 Fireplaces
- Granite Countertops
About This Home
HOME PRICED UNDER RECENT APPRAISAL! Nestled at the end of a cul-de-sac on a beautiful piece of property along the Bayou Teche, this spacious home would be the perfect place to raise a family or entertain guest. The homes expansive 4,538 sq ft floor plan leaves you with so many options. The main floor has 3,420 sq ft of living space. The entertainment room was formerly used as the owners primary suite and features a wood burning fireplace, full bath with walk in shower, two walk in closets, built in desks, and spiral staircase to a second level with built in storage. This room also provides direct access to outdoor patio area. Surrounding the Kitchen you will find both a formal and informal dining area, large walk in pantry, laundry room and two storage closets. The formal living room has a wood burning fireplace and floor to ceiling windows offering great views to the back yard and bayou. The downstairs also includes a half bath perfect for your guest and a bedroom which could be used as office space. Upstairs boast 1,117 sq ft of living space which features three bedrooms, all having their very own full bathrooms and double closets. The upstairs also includes a laundry chute for convenience. Stepping outside you will find a covered patio with wood burning fireplace great for relaxing, a spacious yard for play, plenty of parking space and a 24 x 40 workshop. This home also comes with a 27 KW whole home powered generator with automatic transfer switch.
Home Details
Home Type
- Single Family
Est. Annual Taxes
- $3,311
Lot Details
- 1.95 Acre Lot
- Property fronts a bayou
- Cul-De-Sac
- Partially Fenced Property
- Wood Fence
Home Design
- Traditional Architecture
- Brick Exterior Construction
- Slab Foundation
- Composition Roof
- HardiePlank Type
- Stucco
Interior Spaces
- 4,538 Sq Ft Home
- 2-Story Property
- Wet Bar
- Built-In Features
- Built-In Desk
- Bookcases
- High Ceiling
- 2 Fireplaces
- Washer and Gas Dryer Hookup
Kitchen
- Walk-In Pantry
- Gas Cooktop
- Stove
- Microwave
- Dishwasher
- Kitchen Island
- Granite Countertops
- Disposal
Flooring
- Brick
- Carpet
Bedrooms and Bathrooms
- 5 Bedrooms
- Dual Closets
- Walk-In Closet
- Double Vanity
- Multiple Shower Heads
Parking
- 2 Parking Spaces
- 2 Carport Spaces
Outdoor Features
- Covered patio or porch
- Exterior Lighting
- Separate Outdoor Workshop
Schools
- Belle Place Elementary And Middle School
- New Iberia High School
Utilities
- Multiple cooling system units
- Central Heating and Cooling System
- Heating System Uses Natural Gas
- Power Generator
- Septic Tank
Community Details
- Live Oak Estates Subdivision
Listing and Financial Details
- Tax Lot 3 & 4
Map
Home Values in the Area
Average Home Value in this Area
Tax History
| Year | Tax Paid | Tax Assessment Tax Assessment Total Assessment is a certain percentage of the fair market value that is determined by local assessors to be the total taxable value of land and additions on the property. | Land | Improvement |
|---|---|---|---|---|
| 2024 | $3,311 | $41,215 | $6,793 | $34,422 |
| 2023 | $3,403 | $41,215 | $6,793 | $34,422 |
| 2022 | $3,352 | $41,215 | $6,793 | $34,422 |
| 2021 | $3,352 | $41,215 | $6,793 | $34,422 |
| 2020 | $2,742 | $39,415 | $0 | $0 |
| 2017 | $2,365 | $38,571 | $6,793 | $31,778 |
| 2016 | $2,313 | $38,571 | $6,793 | $31,778 |
| 2014 | $2,713 | $36,080 | $6,680 | $29,400 |
Property History
| Date | Event | Price | Change | Sq Ft Price |
|---|---|---|---|---|
| 06/27/2025 06/27/25 | Price Changed | $549,500 | -1.0% | $121 / Sq Ft |
| 06/14/2025 06/14/25 | Price Changed | $555,000 | -4.1% | $122 / Sq Ft |
| 05/09/2025 05/09/25 | Price Changed | $579,000 | -3.2% | $128 / Sq Ft |
| 04/01/2025 04/01/25 | Price Changed | $598,000 | -4.3% | $132 / Sq Ft |
| 10/21/2024 10/21/24 | For Sale | $625,000 | -- | $138 / Sq Ft |
Similar Homes in New Iberia, LA
Source: REALTOR® Association of Acadiana
MLS Number: 24009868
APN: 0402180000
- 117 Central Dr Unit Lot 7
- 117 Central Dr Unit Lot 8
- 3607 E Old Spanish Trail
- 406 Orange Grove Dr
- 4318 Faith Dr
- 4304 South Dr
- 508 Brooke Dr
- 4106 Walnut Dr
- 105 East Dr
- 307 East Dr
- 3936 Bayou Blvd
- Tbd Candle Glow Dr
- 819 Par Road 301
- 903 Par Road 301
- 3919 Bayou Blvd
- 302 Willow Wood Dr
- 2018 La Belle Villa Rd
- 9 Oak Place
- 5 Oak Place
- 101 Barrow St
- 4005 E Old Spanish Trail
- 314 Deare St
- 1302 Adrian St
- 1001 E Dale St
- 1506 Southport Blvd Unit A
- 131B Center St
- 136 E Washington St
- 109 French St
- 617 Julia St
- 615 Yvonne St
- 1061 Anderson St
- 1607 Sugarland Terrace
- 1802 Saddle Back Ridge
- 713 W Admiral Doyle Dr
- 501 Darby Ln
- 2118 W Old Spanish Trail
- 1600 Armenco Rd
- 4601 Hazard Rd
- 4212 Forrest Leblanc Rd
- 101 Ridley Ln






