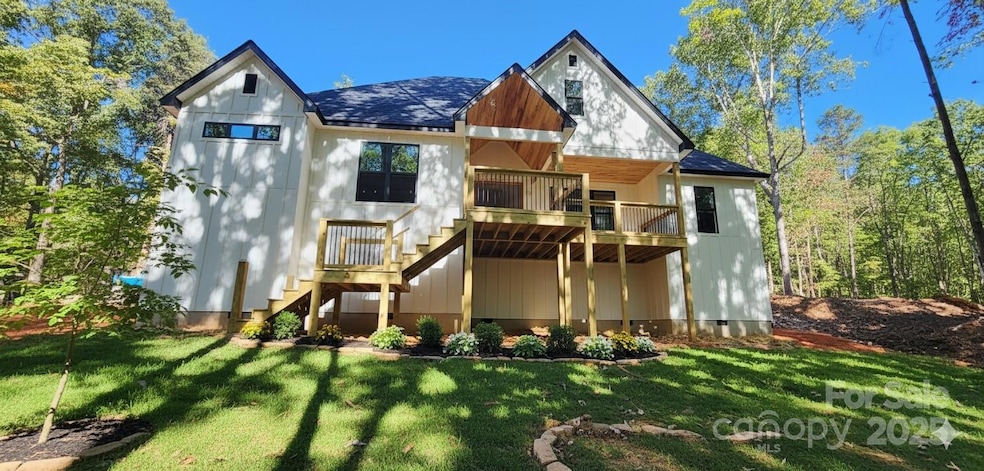Estimated payment $4,053/month
Highlights
- Under Construction
- Open Floorplan
- Traditional Architecture
- Bethel Elementary School Rated A
- Wooded Lot
- No HOA
About This Home
Welcome to a home that blends small-town comfort with smart, modern living, situated in one of the most desirable spots in York County. Located directly across the street from the brand-new Lake Wylie schools—elementary, middle, and high—you can literally watch your kids walk to class every morning. It’s hard to imagine a better setup for busy families who want convenience without sacrificing peace and privacy.
Step inside and feel the difference right away. This isn’t your average new construction. With spray foam insulation throughout, the home stays comfortable year-round and energy costs stay low. Add in whole-home generator hookups, and you’ll have peace of mind no matter what Carolina weather brings. Every detail here was built for comfort, efficiency, and long-term reliability. The layout was designed with everyday living in mind, spaces that feel open, bright, and connected, yet still cozy when you want downtime. Whether it’s gathering around the kitchen island, hosting friends in the backyard, or relaxing in the bonus space upstairs, this home adapts to your lifestyle. And with no HOA, you have the freedom to live how you want. Park the boat, add a garden, or build the backyard setup you’ve always wanted, this property gives you options that are getting harder to find. Even better? You’re minutes from Lake Wylie, local restaurants, and all the charm of York County living. It’s the perfect balance between community and independence, where neighbors still wave and kids can safely ride their bikes to school. This isn’t just a new home, it’s a foundation for your next chapter, built for comfort, connection, and peace of mind.
Listing Agent
Keller Williams South Park Brokerage Email: matt.jackson@redbudgroup.com License #123263 Listed on: 11/07/2025

Home Details
Home Type
- Single Family
Year Built
- Built in 2025 | Under Construction
Lot Details
- Sloped Lot
- Wooded Lot
- Property is zoned RSF-30
Parking
- 2 Car Attached Garage
- Shared Driveway
Home Design
- Home is estimated to be completed on 1/16/26
- Traditional Architecture
- Spray Foam Insulation
- Architectural Shingle Roof
- Hardboard
Interior Spaces
- Open Floorplan
- Electric Fireplace
- Insulated Windows
- Living Room with Fireplace
- Crawl Space
- Walk-In Attic
- Carbon Monoxide Detectors
Kitchen
- Electric Oven
- Dishwasher
- Kitchen Island
- Disposal
Flooring
- Carpet
- Vinyl
Bedrooms and Bathrooms
- 3 Main Level Bedrooms
- Split Bedroom Floorplan
- Walk-In Closet
Laundry
- Laundry Room
- Washer and Electric Dryer Hookup
Outdoor Features
- Covered Patio or Porch
Schools
- Bethel Elementary School
- Oakridge Middle School
- Clover High School
Utilities
- Central Air
- Ductless Heating Or Cooling System
- Heat Pump System
- Generator Hookup
- Septic Tank
Community Details
- No Home Owners Association
- Built by Turn Key Home Builders
Listing and Financial Details
- Assessor Parcel Number 4860000176
Map
Home Values in the Area
Average Home Value in this Area
Source: Canopy MLS (Canopy Realtor® Association)
MLS Number: 4317927
- 5320 W Liberty Hill Rd
- 6575 Charlotte Hwy
- 2 Pinnacle Way Unit Nottingham
- 2 Pinnacle Way Unit Augusta
- 2 Pinnacle Way Unit Covington
- 14 Pinnacle Way Unit Hawthorne
- 14 Pinnacle Way Unit Savannah
- 14 Pinnacle Way Unit Devonshire
- 2058 Brightflower Ln
- 2005 Brightflower Ln
- 00 Charlotte Hwy
- 943 Canopy Falls Ln
- 5369 Concord Rd
- 0000 Hands Mill Hwy
- 423 Crisfield Ct
- 1117 Streamside Ln
- 2715 Watergarden St
- 1376 Whistling Ln
- 1344 Whistling Ln
- 1554 Whitman Ct
- 1037 Jack Pine Rd
- 428 Castlebury Ct
- 368 Sublime Summer Ln
- 614 Bayou Cir
- 5221 Green Cove Rd
- 4141 Autumn Cove Dr
- 2060 Cutter Point Dr
- 16711 Cozy Cove Rd
- 17212 Snug Harbor Rd
- 1001 Wylie Springs Cir
- 1440 Harpers Inlet Dr
- 17508 Snug Harbor Rd
- 16920 Landover Rd Unit ID1293788P
- 118 Lodges Ln
- 11 Cranston Way
- 630 Cypress Glen Ln
- 11023 Moonbug Ct Unit Spinnerbait
- 11023 Moonbug Ct Unit Osprey
- 11023 Moonbug Ct Unit Shad
- 14014 Ridgewater Way
