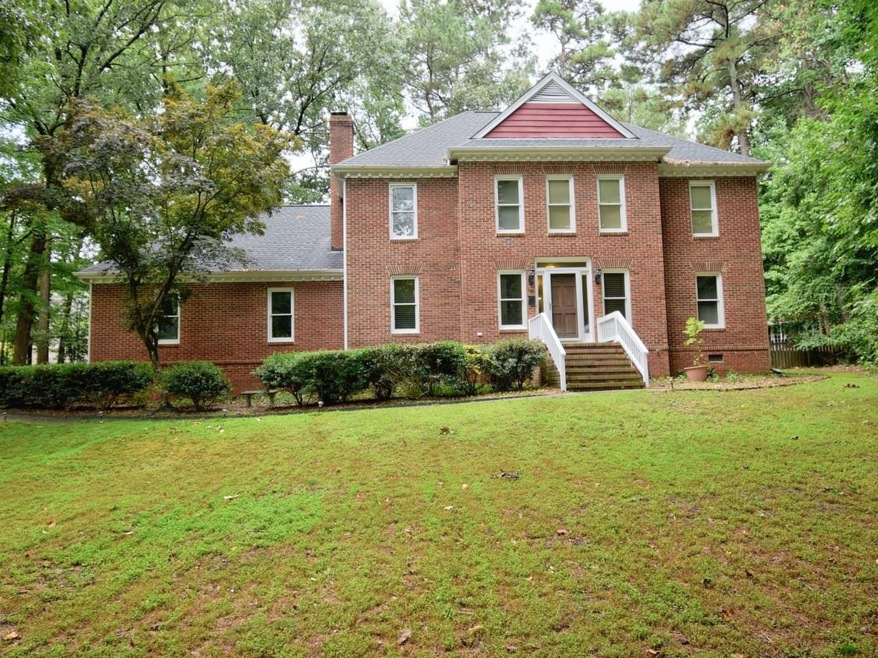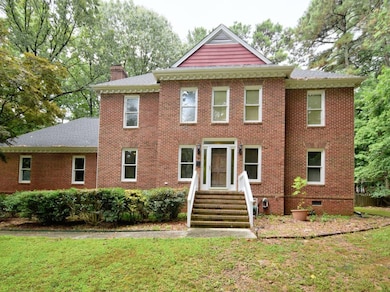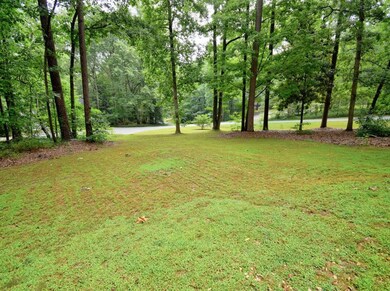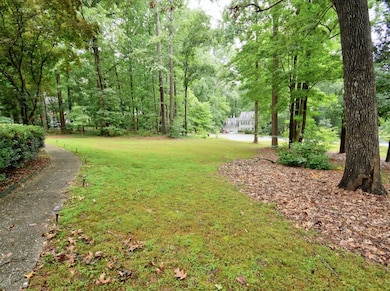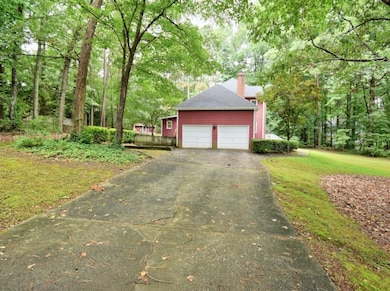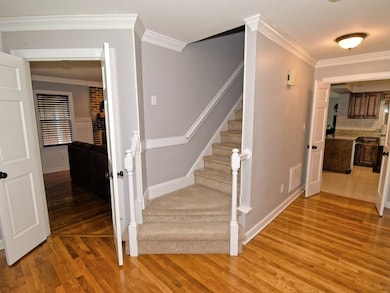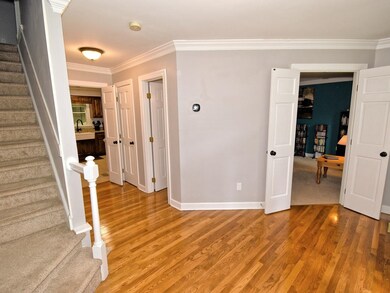
5304 W Oaks Dr Fuquay Varina, NC 27526
Highlights
- 0.97 Acre Lot
- Traditional Architecture
- Wood Flooring
- Wooded Lot
- Cathedral Ceiling
- Whirlpool Bathtub
About This Home
As of October 2022Looking for the ideal home to make your own? Privacy, secluded on .97 ac lot facing cul-de-sac. $5K INCENTIVE TOWARD CLOSING COST! Ideal location for Apex, DT Raleigh, etc. Fam Rm w/working fireplace, bead board, molding/wainscot. Beautiful Hardwood Floors. Formal Dining & Living Rm. Breakfast area & Sunroom. Kitchen has granite, tile bksplash, SS Appliances. Primary BR w/sitting Rm. Ensuite-Jacuzzi spa! 2 other spacious BRs. Entertain on your screen porch. WI Attic, Fenced Bkyard, Shed. Landscaped. This is your opportunity to live in West Oaks S/D and have equity!
Last Agent to Sell the Property
Coldwell Banker Advantage License #264518 Listed on: 07/09/2022

Home Details
Home Type
- Single Family
Est. Annual Taxes
- $2,376
Year Built
- Built in 1988
Lot Details
- 0.97 Acre Lot
- Lot Dimensions are 304x196x24x55x30x302
- Fenced Yard
- Open Lot
- Wooded Lot
- Landscaped with Trees
Parking
- 2 Car Attached Garage
- Side Facing Garage
- Garage Door Opener
- Private Driveway
Home Design
- Traditional Architecture
- Brick Exterior Construction
- Masonite
Interior Spaces
- 2,551 Sq Ft Home
- 2-Story Property
- Cathedral Ceiling
- Ceiling Fan
- Wood Burning Fireplace
- Insulated Windows
- Blinds
- Entrance Foyer
- Family Room with Fireplace
- Living Room
- Combination Kitchen and Dining Room
- Home Office
- Sun or Florida Room
- Screened Porch
- Utility Room
- Crawl Space
Kitchen
- Electric Range
- Microwave
- Plumbed For Ice Maker
- Granite Countertops
Flooring
- Wood
- Carpet
- Tile
Bedrooms and Bathrooms
- 3 Bedrooms
- Walk-In Closet
- Double Vanity
- Private Water Closet
- Whirlpool Bathtub
- Shower Only in Primary Bathroom
Laundry
- Laundry Room
- Laundry on main level
- Dryer
- Washer
Attic
- Attic Floors
- Pull Down Stairs to Attic
Outdoor Features
- Rain Gutters
Schools
- Wake County Schools Elementary And Middle School
- Wake County Schools High School
Utilities
- Forced Air Heating and Cooling System
- Heat Pump System
- Tankless Water Heater
- Septic Tank
- Cable TV Available
Community Details
- No Home Owners Association
- West Oaks Subdivision
Listing and Financial Details
- Home warranty included in the sale of the property
Ownership History
Purchase Details
Home Financials for this Owner
Home Financials are based on the most recent Mortgage that was taken out on this home.Purchase Details
Home Financials for this Owner
Home Financials are based on the most recent Mortgage that was taken out on this home.Purchase Details
Home Financials for this Owner
Home Financials are based on the most recent Mortgage that was taken out on this home.Purchase Details
Similar Homes in the area
Home Values in the Area
Average Home Value in this Area
Purchase History
| Date | Type | Sale Price | Title Company |
|---|---|---|---|
| Warranty Deed | $430,000 | -- | |
| Warranty Deed | $318,000 | None Available | |
| Warranty Deed | $245,000 | None Available | |
| Deed | $218,000 | -- |
Mortgage History
| Date | Status | Loan Amount | Loan Type |
|---|---|---|---|
| Open | $408,500 | Balloon | |
| Previous Owner | $306,969 | New Conventional | |
| Previous Owner | $308,460 | New Conventional | |
| Previous Owner | $241,071 | FHA | |
| Previous Owner | $239,112 | FHA | |
| Previous Owner | $250,700 | Unknown | |
| Previous Owner | $31,000 | Stand Alone Second | |
| Previous Owner | $224,000 | Fannie Mae Freddie Mac | |
| Previous Owner | $25,000 | Credit Line Revolving | |
| Previous Owner | $201,400 | Unknown |
Property History
| Date | Event | Price | Change | Sq Ft Price |
|---|---|---|---|---|
| 07/07/2025 07/07/25 | Pending | -- | -- | -- |
| 06/25/2025 06/25/25 | Price Changed | $500,000 | -5.7% | $200 / Sq Ft |
| 05/22/2025 05/22/25 | For Sale | $530,000 | +23.3% | $211 / Sq Ft |
| 12/15/2023 12/15/23 | Off Market | $430,000 | -- | -- |
| 10/28/2022 10/28/22 | Sold | $430,000 | -1.1% | $169 / Sq Ft |
| 09/29/2022 09/29/22 | Pending | -- | -- | -- |
| 09/23/2022 09/23/22 | Price Changed | $435,000 | -12.1% | $171 / Sq Ft |
| 08/23/2022 08/23/22 | Price Changed | $495,000 | -5.7% | $194 / Sq Ft |
| 07/25/2022 07/25/22 | Price Changed | $525,000 | -4.5% | $206 / Sq Ft |
| 07/09/2022 07/09/22 | For Sale | $549,900 | -- | $216 / Sq Ft |
Tax History Compared to Growth
Tax History
| Year | Tax Paid | Tax Assessment Tax Assessment Total Assessment is a certain percentage of the fair market value that is determined by local assessors to be the total taxable value of land and additions on the property. | Land | Improvement |
|---|---|---|---|---|
| 2024 | $3,250 | $520,052 | $120,000 | $400,052 |
| 2023 | $2,634 | $335,265 | $80,000 | $255,265 |
| 2022 | $2,441 | $335,265 | $80,000 | $255,265 |
| 2021 | $2,376 | $335,265 | $80,000 | $255,265 |
| 2020 | $2,337 | $335,265 | $80,000 | $255,265 |
| 2019 | $2,308 | $280,190 | $75,000 | $205,190 |
| 2018 | $2,123 | $280,190 | $75,000 | $205,190 |
| 2017 | $2,012 | $280,190 | $75,000 | $205,190 |
| 2016 | $1,972 | $280,190 | $75,000 | $205,190 |
| 2015 | $2,005 | $285,849 | $80,000 | $205,849 |
| 2014 | -- | $285,849 | $80,000 | $205,849 |
Agents Affiliated with this Home
-

Seller's Agent in 2025
Gary Yellin
ERA Pacesetters Realty
(919) 280-3732
2 in this area
44 Total Sales
-
N
Buyer's Agent in 2025
Neil Rowerdink
DINK Realty
(919) 815-3334
13 in this area
115 Total Sales
-

Seller's Agent in 2022
Sandy Woodard
Coldwell Banker Advantage
(919) 524-0224
2 in this area
49 Total Sales
Map
Source: Doorify MLS
MLS Number: 2461229
APN: 0678.02-65-3932-000
- 3025 Bentwillow Dr
- 5112 Wolcott Ct
- 5108 Briton Place
- 4620 Gomar Ln
- 6028 Spicewood Dr
- 6104 Spicewood Dr
- 5705 Tannibark Ln
- 1106 Green Knob Ct
- 2628 Forestbluff Dr
- 4229 Hilltop Needmore Rd
- 4700 Linaria Ln
- 4225 Hilltop Needmore Rd
- 2608 Forestbluff Dr
- 2836 Thurrock Dr
- 2001 Lilly Brook St
- 4812 Morecambe Way
- 3005 Canopy Woods Dr
- 2724 Glastonbury Rd
- 2605 Bloomsberry Ridge Dr
- 2512 Thurrock Dr
