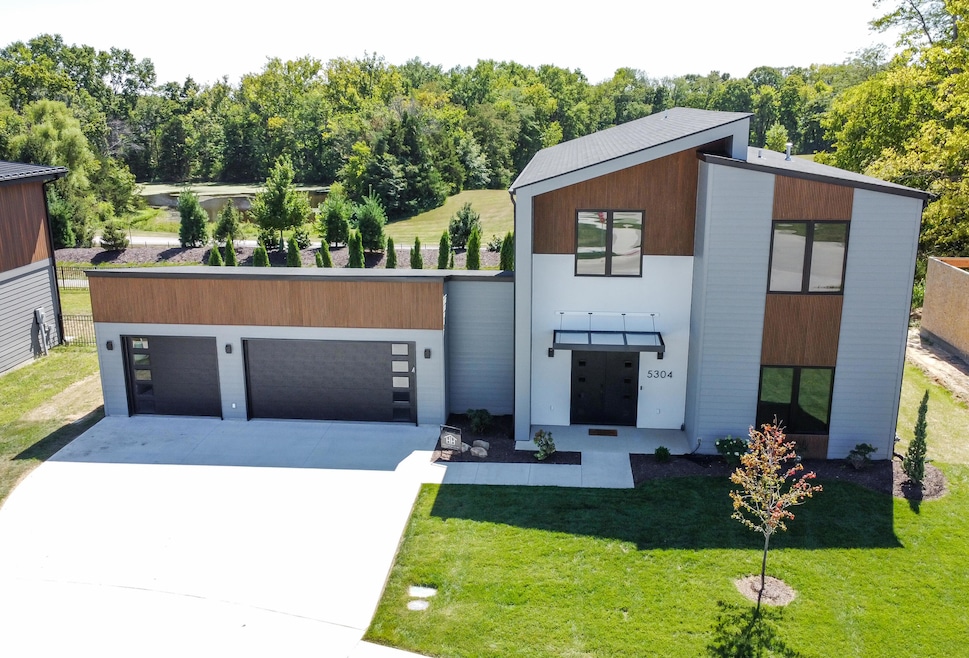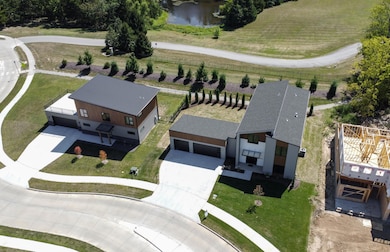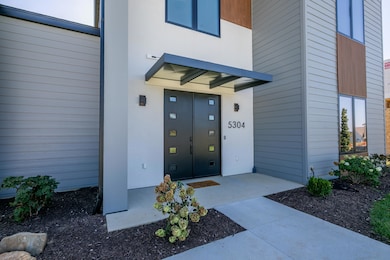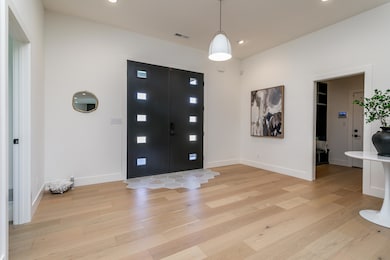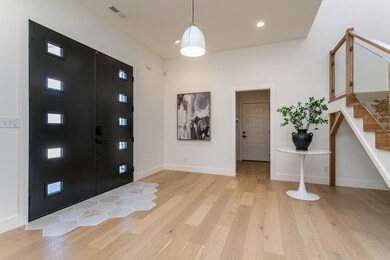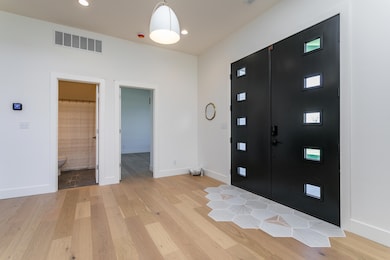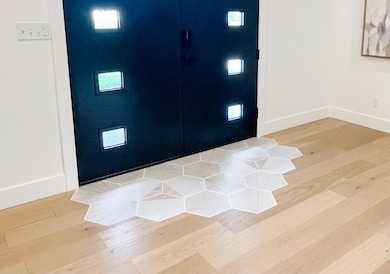5304 Whitefish Dr Columbia, MO 65203
Estimated payment $4,443/month
Highlights
- Covered Deck
- Contemporary Architecture
- Wood Flooring
- Paxton Keeley Elementary School Rated A-
- Vaulted Ceiling
- Main Floor Bedroom
About This Home
WINNER OF PARADE OF HOMES-FALL 2025-Best Kitchen, Best Bath, Best Feature, Best Overall. Step into this custom, contemporary masterpiece and look through the floating stairs all the way to the back of the house. Four bedrooms, 3 full bathrooms, dedicated home office perfect for work from home or study. High ceilings, large windows and expansive open floor plan create a seamless flow between the living room, dining and kitchen, perfect for families and entertaining. Kitchen is equipped with stainless steel appliances, quartz countertops, handmade tile, large island, semi-custom cabinets with ample storage, including walk-in pantry. Primary suite features oversized windows that frame a picturesque view of nature, vaulted ceiling, large private deck, walk-in closet, gorgeous walk-in shower & heated floor in lavish en suite bath.
Home Details
Home Type
- Single Family
Est. Annual Taxes
- $3,638
Year Built
- Built in 2024
Lot Details
- 0.33 Acre Lot
- Lot Dimensions are 97.21 x 149.39
- North Facing Home
- Level Lot
- Sprinkler System
- Cleared Lot
HOA Fees
- $29 Monthly HOA Fees
Parking
- 3 Car Attached Garage
- Garage Door Opener
- Driveway
Home Design
- Contemporary Architecture
- Concrete Foundation
- Slab Foundation
- Poured Concrete
- Architectural Shingle Roof
- Stucco
Interior Spaces
- 3,278 Sq Ft Home
- 2-Story Property
- Wired For Data
- Vaulted Ceiling
- Gas Fireplace
- Family Room on Second Floor
- Living Room with Fireplace
- Open Floorplan
- Formal Dining Room
- Home Office
- Washer and Dryer Hookup
Kitchen
- Walk-In Pantry
- Electric Cooktop
- Dishwasher
- ENERGY STAR Qualified Appliances
- Kitchen Island
- Quartz Countertops
- Utility Sink
- Disposal
Flooring
- Wood
- Carpet
- Tile
Bedrooms and Bathrooms
- 4 Bedrooms
- Main Floor Bedroom
- Walk-In Closet
- Bathroom on Main Level
- 3 Full Bathrooms
- Bathtub with Shower
- Shower Only
Home Security
- Home Security System
- Smart Thermostat
- Fire and Smoke Detector
Outdoor Features
- Balcony
- Covered Deck
- Covered Patio or Porch
Schools
- Mary Paxton Keeley Elementary School
- Smithton Middle School
- Hickman High School
Utilities
- Forced Air Heating and Cooling System
- Heating System Uses Natural Gas
- High-Efficiency Furnace
- Programmable Thermostat
- High Speed Internet
- Cable TV Available
Community Details
- $500 Initiation Fee
- Built by Hainsworth Homes LLC
- Breckenridge Park Subdivision
Listing and Financial Details
- Assessor Parcel Number 1640200081090001
Map
Home Values in the Area
Average Home Value in this Area
Tax History
| Year | Tax Paid | Tax Assessment Tax Assessment Total Assessment is a certain percentage of the fair market value that is determined by local assessors to be the total taxable value of land and additions on the property. | Land | Improvement |
|---|---|---|---|---|
| 2025 | $7,102 | $108,452 | $16,264 | $92,188 |
| 2024 | $3,638 | $52,003 | $16,264 | $35,739 |
| 2023 | $564 | $8,132 | $8,132 | $0 |
| 2022 | $564 | $8,132 | $8,132 | $0 |
| 2021 | $0 | $0 | $0 | $0 |
Property History
| Date | Event | Price | List to Sale | Price per Sq Ft |
|---|---|---|---|---|
| 09/22/2025 09/22/25 | For Sale | $780,000 | -- | $238 / Sq Ft |
Purchase History
| Date | Type | Sale Price | Title Company |
|---|---|---|---|
| Warranty Deed | -- | Boone Central Title | |
| Warranty Deed | -- | Boone Central Title |
Mortgage History
| Date | Status | Loan Amount | Loan Type |
|---|---|---|---|
| Open | $540,000 | New Conventional | |
| Closed | $540,000 | New Conventional |
Source: Columbia Board of REALTORS®
MLS Number: 429911
APN: 16-402-00-08-109-00
- 613 Red Feather Ct
- 515 Red Feather Ct
- The Serengeti - Walkout Foundation Plan at Breckenridge Park - Nature Series
- The Oakdale - Walkout Plan at Breckenridge Park - Parkside Series
- The Stetson - Walkout Plan at Breckenridge Park - Parkside Series
- The Indigo - Walkout Foundation Plan at Breckenridge Park - Nature Series
- The Mercer - Walkout Plan at Breckenridge Park - Parkside Series
- The Palmetto - Walkout Foundation Plan at Breckenridge Park - Nature Series
- The Forest - Walkout Foundation Plan at Breckenridge Park - Nature Series
- The Becket - Walkout Plan at Breckenridge Park - Parkside Series
- The Sheldon - Walkout Plan at Breckenridge Park - Parkside Series
- The Weston - Walkout Plan at Breckenridge Park - Parkside Series
- The Sunbury - Walkout Plan at Breckenridge Park - Parkside Series
- The Geneva - Walkout Foundation Plan at Breckenridge Park - Nature Series
- The Rybrook - Walkout Plan at Breckenridge Park - Parkside Series
- The Caldwell - Walkout Plan at Breckenridge Park - Parkside Series
- 5409 Doublejack Ct
- 5412 Briar Rose Ct
- 5416 Briar Rose Ct
- 820 Angels Rest Way
- 704 Angels Rest Way
- 4500 Weybridge Dr
- 3690 W Broadway
- 2101 Corona Rd Unit 209
- 2101 Corona Rd
- 2100 Corona Rd Unit 101
- 2100 Corona Rd
- 2801 W Broadway Unit G4
- 3612 Zinnia Dr
- 3608 Teakwood Dr
- 3504 Zinnia Dr
- 2401 W Broadway
- 2309 W Broadway
- 1417-1417 Barnwood Dr Unit 1415
- 2208 Concordia Dr
- 2012 W Ash St
- 1904 Mayberry Dr
- 305 Tiger Ln
- 2200 Aaron Dr
- 1544 Timber Creek Dr
