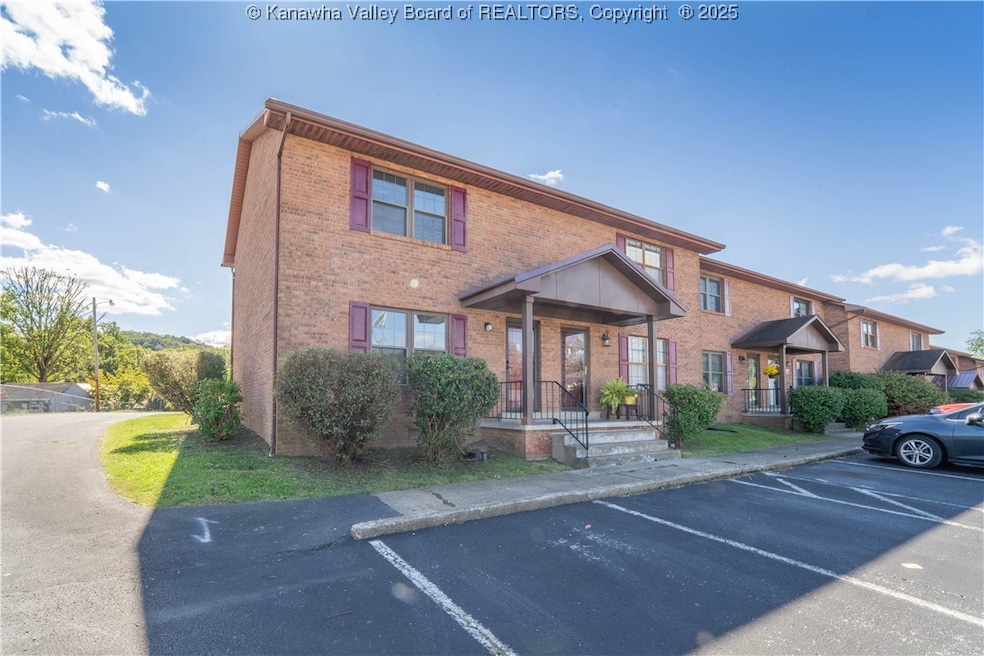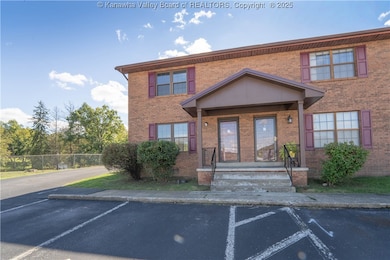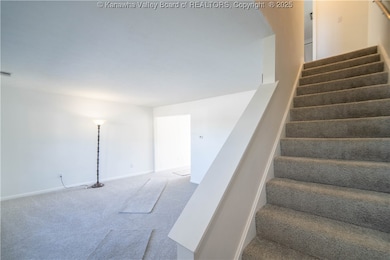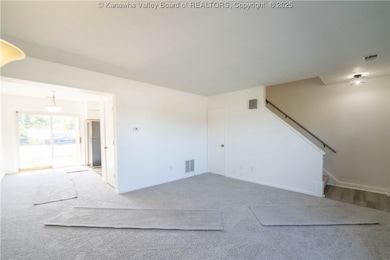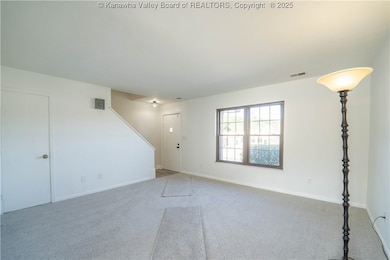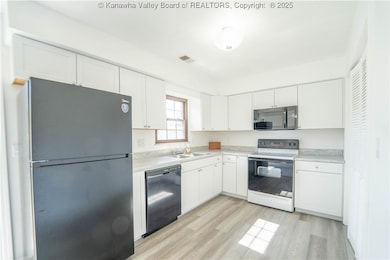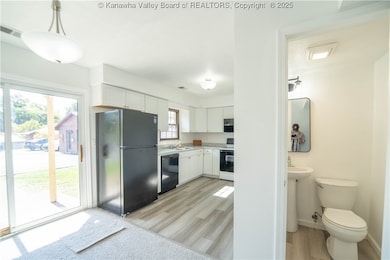Mountain Villa Townhomes 5305 Big Tyler Rd Unit 1 Charleston, WV 25313
Estimated payment $849/month
Total Views
4,082
2
Beds
1.5
Baths
1,120
Sq Ft
$125
Price per Sq Ft
Highlights
- Eat-In Kitchen
- Forced Air Heating and Cooling System
- Carpet
- Patio
About This Home
Completely renovated 2-story brick townhome in the Cross Lanes area! This home features brand-new flooring, light fixtures, roof, deck, and window glass panels. The kitchen shines with new appliances including a refrigerator, dishwasher, and microwave. Enjoy a new balcony off the bedroom, a convenient main floor half bath, an updated upstairs bath, and plenty of parking. Stylish updates and a great layout make this one a must-see!
Townhouse Details
Home Type
- Townhome
Est. Annual Taxes
- $616
Year Built
- Built in 1978
HOA Fees
- $60 Monthly HOA Fees
Parking
- Parking Pad
Home Design
- Brick Exterior Construction
- Metal Roof
Interior Spaces
- 1,120 Sq Ft Home
- 2-Story Property
- Insulated Windows
- Eat-In Kitchen
Flooring
- Carpet
- Vinyl
Bedrooms and Bathrooms
- 2 Bedrooms
Schools
- Point Harmony Elementary School
- Andrew Jackson Middle School
- Nitro High School
Additional Features
- Patio
- 1,307 Sq Ft Lot
- Forced Air Heating and Cooling System
Listing and Financial Details
- Assessor Parcel Number 25-022K-0001-0011-0000
Map
About Mountain Villa Townhomes
Create a Home Valuation Report for This Property
The Home Valuation Report is an in-depth analysis detailing your home's value as well as a comparison with similar homes in the area
Home Values in the Area
Average Home Value in this Area
Tax History
| Year | Tax Paid | Tax Assessment Tax Assessment Total Assessment is a certain percentage of the fair market value that is determined by local assessors to be the total taxable value of land and additions on the property. | Land | Improvement |
|---|---|---|---|---|
| 2025 | $606 | $48,120 | $5,700 | $42,420 |
| 2024 | $606 | $48,900 | $5,700 | $43,200 |
| 2023 | $581 | $46,140 | $5,700 | $40,440 |
| 2022 | $555 | $44,040 | $5,700 | $38,340 |
| 2021 | $555 | $44,040 | $5,700 | $38,340 |
| 2020 | $563 | $44,700 | $5,700 | $39,000 |
| 2019 | $563 | $44,700 | $5,700 | $39,000 |
| 2018 | $508 | $45,360 | $5,700 | $39,660 |
| 2017 | $509 | $45,360 | $5,700 | $39,660 |
| 2016 | $517 | $46,020 | $5,700 | $40,320 |
| 2015 | $292 | $46,020 | $5,700 | $40,320 |
| 2014 | $288 | $46,080 | $5,700 | $40,380 |
Source: Public Records
Property History
| Date | Event | Price | List to Sale | Price per Sq Ft | Prior Sale |
|---|---|---|---|---|---|
| 11/07/2025 11/07/25 | For Sale | $140,000 | 0.0% | $125 / Sq Ft | |
| 10/24/2025 10/24/25 | Pending | -- | -- | -- | |
| 10/09/2025 10/09/25 | For Sale | $140,000 | +71.4% | $125 / Sq Ft | |
| 04/11/2025 04/11/25 | Sold | $81,675 | -3.9% | $73 / Sq Ft | View Prior Sale |
| 03/10/2025 03/10/25 | Pending | -- | -- | -- | |
| 03/07/2025 03/07/25 | For Sale | $85,000 | -- | $76 / Sq Ft |
Source: Kanawha Valley Board of REALTORS®
Source: Kanawha Valley Board of REALTORS®
MLS Number: 280633
APN: 20-25- 22K-0001.0011
Nearby Homes
- 5321 Bentbrook Rd
- 8 Wick Ln
- 5106 Dublin Dr
- 5304 Linda Vista Dr
- 5316 Ashbrook Rd
- 5207 Swiss Dr
- 201 Shelby Dr
- 5210 Shelly Ln
- 5285 Kelly Rd
- 5110 Ridgecross Dr
- 1000 Maple Hills Park Unit 180
- 5414 Sierra Ln
- 5294 David Dr
- 0 Villa Oaks Cir
- 5502 Lynnwood Dr
- 0 Stephen Way
- 5216 Kelly Rd
- 0 Sunrise Ln
- 5225 Beechcrest Dr
- 5219 Dellway Dr
- 5305 Big Tyler Rd
- 5355 Big Tyler Rd
- 5371 Big Tyler Rd
- 5340 Koontz Dr Unit 2
- 5400 Big Tyler Rd
- 101 Edview Cir
- 5270 Dewitt Rd
- 5096 Washington St
- 5119 Big Tyler Rd
- 5118 Big Tyler Rd
- 27 Hambrick Rd Unit e
- 1 Presidio Pointe
- 101 Cochran Ln
- 165 Main St Unit 3
- 116 Main St Unit A
- 5 Shawnee Acres Cir
- 800 Grandview Point
- 206 Kanawha Ave
- 10291 Teays Valley Rd
- 10291 Teays Valley Rd
