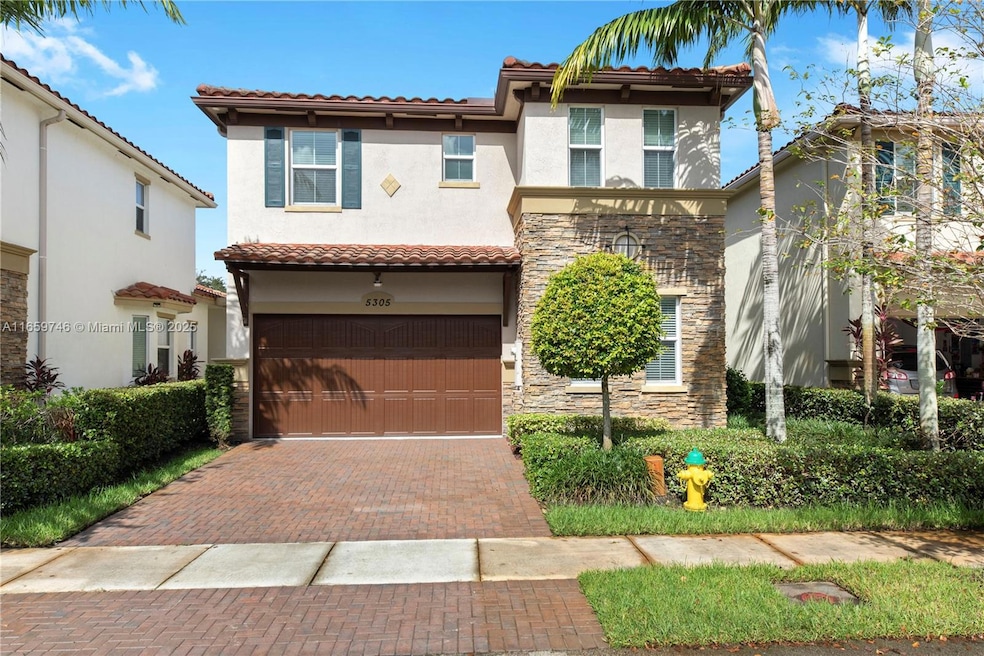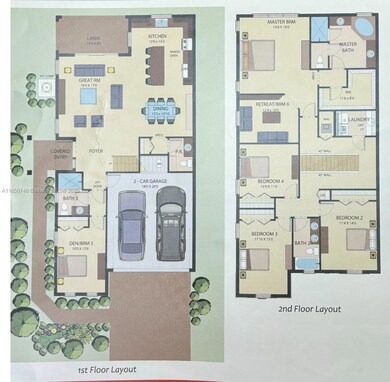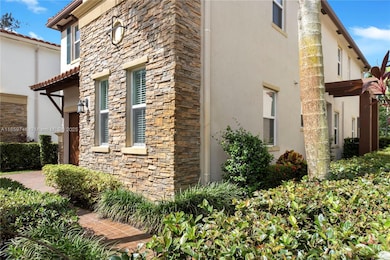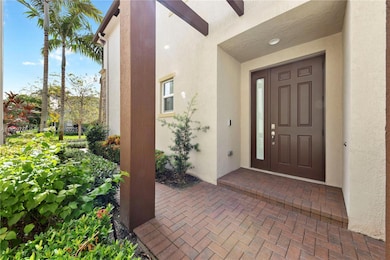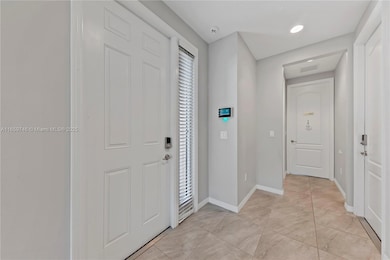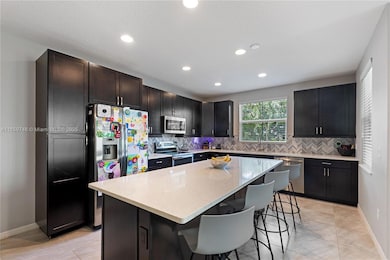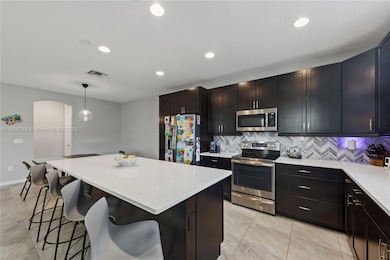
Highlights
- Fitness Center
- Wood Flooring
- Great Room
- Canal View
- Main Floor Bedroom
- 2 Car Attached Garage
About This Home
As of June 2025INTRODUCING THE LARGEST FLOORPLAN IN THIS EXCLUSIVE 47-HOME COMMUNITY! THIS BEAUTIFUL FIVE BEDROOM, TWO-STORY HOME, BUILT IN 2018, HAS BEEN LOVINGLY MAINTAINED BY THE ORIGINAL OWNERS AND IS IN IMMACULATE CONDITION. FEATURING AN OPEN CONCEPT LAYOUT WITH COUNTLESS LUXURY UPGRADES, IT'S SMART HOME READY WITH Z-WAVE SWITCHES, QUARTZ COUNTERTOPS IN THE KITCHEN AND ELEGANT WOOD FLOORING ON THE STAIRS & SECOND FLOOR. HURRICANE IMPACT WINDOWS THROUGHOUT OFFER PEACE OF MIND, WHILE THE FINISHED GARAGE WITH BUILT-IN STORAGE ADDS FUNCTIONALITY. SCREENED PATIO & FENCED IN BACKYARD. LOCATED JUST MINUTES FROM A MULTI-BILLION DOLLAR DEVELOPMENT PROJECT TRANSFORMING DOWNTOWN DAVIE, AS WELL AS THE ICONIC HARD ROCK GUITAR HOTEL. CONVENIENTLY SITUATED NEAR MAJOR HIGHWAYS, AIRPORTS, & BEACHES FOR ACCESSIBILITY
Home Details
Home Type
- Single Family
Est. Annual Taxes
- $10,517
Year Built
- Built in 2018
Lot Details
- 3,784 Sq Ft Lot
- East Facing Home
- Fenced
- Property is zoned R-5
HOA Fees
- $290 Monthly HOA Fees
Parking
- 2 Car Attached Garage
- Automatic Garage Door Opener
- Driveway
- Open Parking
Home Design
- Tile Roof
- Concrete Block And Stucco Construction
Interior Spaces
- 3,030 Sq Ft Home
- 2-Story Property
- Ceiling Fan
- Great Room
- Combination Dining and Living Room
- Canal Views
Kitchen
- Self-Cleaning Oven
- Electric Range
- Microwave
- Ice Maker
- Dishwasher
- Snack Bar or Counter
- Disposal
Flooring
- Wood
- Tile
Bedrooms and Bathrooms
- 5 Bedrooms
- Main Floor Bedroom
- Primary Bedroom Upstairs
- Dual Sinks
- Separate Shower in Primary Bathroom
Laundry
- Dryer
- Washer
Home Security
- Complete Impact Glass
- High Impact Door
- Fire and Smoke Detector
Utilities
- Cooling Available
- Heating Available
- Electric Water Heater
Listing and Financial Details
- Assessor Parcel Number 504134200450
Community Details
Overview
- Osprey Preserve Subdivision
- Mandatory home owners association
- Maintained Community
Recreation
- Fitness Center
Ownership History
Purchase Details
Home Financials for this Owner
Home Financials are based on the most recent Mortgage that was taken out on this home.Purchase Details
Home Financials for this Owner
Home Financials are based on the most recent Mortgage that was taken out on this home.Similar Homes in the area
Home Values in the Area
Average Home Value in this Area
Purchase History
| Date | Type | Sale Price | Title Company |
|---|---|---|---|
| Warranty Deed | $825,000 | None Listed On Document | |
| Warranty Deed | $572,100 | 1St Trust Title Inc |
Mortgage History
| Date | Status | Loan Amount | Loan Type |
|---|---|---|---|
| Open | $625,000 | New Conventional | |
| Previous Owner | $115,000 | New Conventional | |
| Previous Owner | $444,000 | Adjustable Rate Mortgage/ARM |
Property History
| Date | Event | Price | Change | Sq Ft Price |
|---|---|---|---|---|
| 06/16/2025 06/16/25 | Sold | $825,000 | -4.6% | $272 / Sq Ft |
| 03/18/2025 03/18/25 | For Sale | $864,999 | +4.8% | $285 / Sq Ft |
| 03/15/2025 03/15/25 | Off Market | $825,000 | -- | -- |
| 03/09/2025 03/09/25 | Price Changed | $864,999 | -0.5% | $285 / Sq Ft |
| 09/15/2024 09/15/24 | For Sale | $869,000 | +51.9% | $287 / Sq Ft |
| 02/07/2018 02/07/18 | Sold | $572,040 | 0.0% | $208 / Sq Ft |
| 01/08/2018 01/08/18 | Pending | -- | -- | -- |
| 05/23/2017 05/23/17 | For Sale | $572,040 | -- | $208 / Sq Ft |
Tax History Compared to Growth
Tax History
| Year | Tax Paid | Tax Assessment Tax Assessment Total Assessment is a certain percentage of the fair market value that is determined by local assessors to be the total taxable value of land and additions on the property. | Land | Improvement |
|---|---|---|---|---|
| 2025 | $10,763 | $595,710 | -- | -- |
| 2024 | $10,517 | $578,930 | -- | -- |
| 2023 | $10,517 | $562,070 | $0 | $0 |
| 2022 | $9,836 | $545,700 | $0 | $0 |
| 2021 | $9,709 | $529,810 | $15,140 | $514,670 |
| 2020 | $9,751 | $526,730 | $0 | $0 |
| 2019 | $9,563 | $514,890 | $15,140 | $499,750 |
| 2018 | $300 | $15,140 | $15,140 | $0 |
| 2017 | $299 | $15,140 | $0 | $0 |
Agents Affiliated with this Home
-
M
Seller's Agent in 2025
Melissa Morales
FGI Realty
-
E
Seller Co-Listing Agent in 2025
Elvis Rodriguez
FGI Realty
-
D
Buyer's Agent in 2025
Danny Pabon
Unicasa International USA Realty
-
S
Seller's Agent in 2018
Stephen Gravett
Stephen Gravett
Map
Source: MIAMI REALTORS® MLS
MLS Number: A11659746
APN: 50-41-34-20-0450
- 5442 E Stillwater Shores Dr
- 6411 Osprey Landing St
- 6550 SW 56th St
- 6411 SW 56th St
- 5540 SW 64th Ave
- 5013 Vulcan Way
- 6489 N Anise Ct
- 5100 SW 64th Ave Unit 101
- 4923 SW 66th Terrace Unit 4923
- 5090 SW 64th Ave Unit 307
- 4990 Loebner Terrace
- 5080 SW 64th Ave Unit 202
- 5000 SW 64th Ave
- 6622 SW 48th St
- 6624 SW 48th St
- 4728 SW 66th Terrace
- 6235 SW 47th Manor Unit 204
- 6235 SW 47th Manor Unit 101
- 6100-6102 SW 48th Ct
- 4713 Village Way
