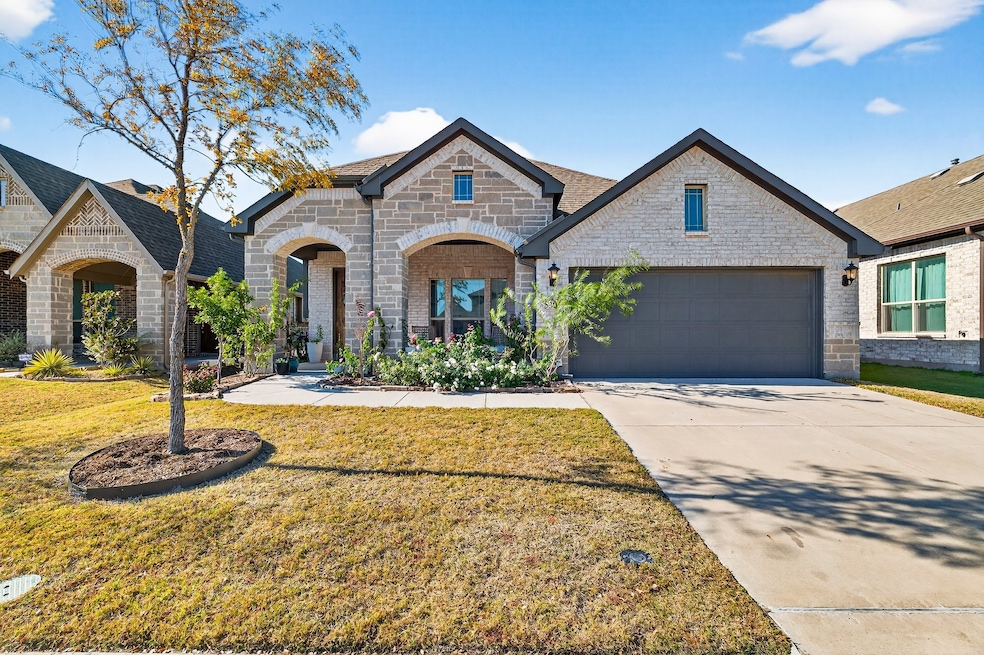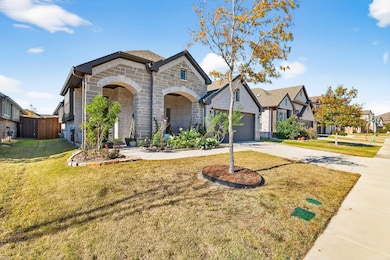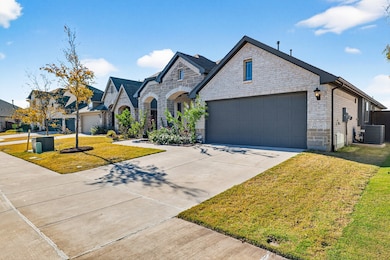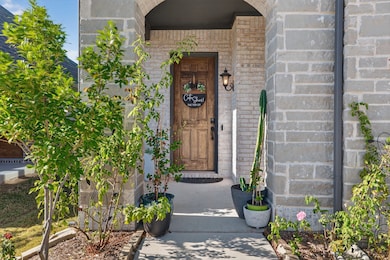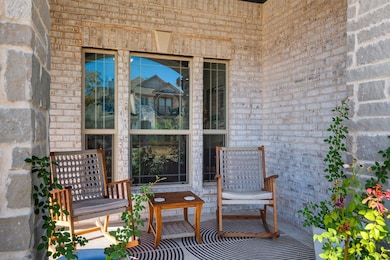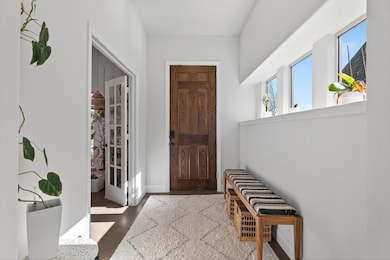5305 Girard St Mc Kinney, TX 75071
North McKinney NeighborhoodEstimated payment $3,247/month
Highlights
- Open Floorplan
- Contemporary Architecture
- Covered Patio or Porch
- Willow Wood Elementary Rated 10
- Granite Countertops
- Double Oven
About This Home
This is a modern, move-in-ready home in a newer subdivision sought after Willow Wood community — great for someone looking for low maintenance and new construction. With 3 beds and 2 baths in 1,840 sq ft, it's well sized for a small family, or someone wanting an office or guest space. The private primary suite is a true retreat, complete with a charming window seat, a spa-inspired bathroom with dual vanities, separate tub and shower, and a generous walk-in closet. Two additional bedrooms offer flexibility for guests, family, or a home office. The outdoor space is a big plus: a front porch and a back covered patio give flexibility for relaxing or entertaining. The build quality is solid with brick stone exterior, designed landscaping (sprinkler), and modern finishes (granite countertops, engineered wood). Additional upgrades include a full sprinkler system, rain gutters, and security pre-wiring. Given its location in McKinney, there's good access to schools, shopping, and major roads and quick access on highway 75! Ideally located with convenient access to major highways, this home offers an easy commute—approximately 35 miles to Downtown Dallas and about 30–40 minutes to DFW International Airport.
Listing Agent
Biggs Realty Brokerage Phone: 972-543-4350 License #0797535 Listed on: 11/16/2025
Open House Schedule
-
Saturday, November 22, 20251:00 to 4:00 pm11/22/2025 1:00:00 PM +00:0011/22/2025 4:00:00 PM +00:00Add to Calendar
Home Details
Home Type
- Single Family
Est. Annual Taxes
- $8,254
Year Built
- Built in 2022
Lot Details
- 6,011 Sq Ft Lot
- Wood Fence
- Brick Fence
- Garden
HOA Fees
- $56 Monthly HOA Fees
Parking
- 2 Car Attached Garage
- Parking Accessed On Kitchen Level
- Lighted Parking
- On-Street Parking
Home Design
- Contemporary Architecture
- Traditional Architecture
- Farmhouse Style Home
- Brick Exterior Construction
- Slab Foundation
- Asphalt Roof
Interior Spaces
- 1,850 Sq Ft Home
- 1-Story Property
- Open Floorplan
- Wired For Sound
- Built-In Features
- Dry Bar
- Ceiling Fan
- Decorative Lighting
- Window Treatments
Kitchen
- Eat-In Kitchen
- Double Oven
- Built-In Gas Range
- Microwave
- Dishwasher
- Kitchen Island
- Granite Countertops
- Disposal
Flooring
- Carpet
- Laminate
- Tile
Bedrooms and Bathrooms
- 3 Bedrooms
- Walk-In Closet
- 2 Full Bathrooms
- Double Vanity
Laundry
- Laundry in Utility Room
- Electric Dryer Hookup
Home Security
- Carbon Monoxide Detectors
- Fire and Smoke Detector
Outdoor Features
- Covered Patio or Porch
- Covered Courtyard
- Rain Gutters
Schools
- Willow Wood Elementary School
- Melissa High School
Utilities
- Central Heating and Cooling System
- High Speed Internet
- Cable TV Available
Community Details
- Association fees include ground maintenance, maintenance structure
- Cma Management Association
- Willow Wood Ph 7 Subdivision
Listing and Financial Details
- Legal Lot and Block 3 / KK
- Assessor Parcel Number R125180KK00301
Map
Home Values in the Area
Average Home Value in this Area
Tax History
| Year | Tax Paid | Tax Assessment Tax Assessment Total Assessment is a certain percentage of the fair market value that is determined by local assessors to be the total taxable value of land and additions on the property. | Land | Improvement |
|---|---|---|---|---|
| 2025 | $7,732 | $477,397 | $140,000 | $337,397 |
| 2024 | $7,732 | $449,680 | $140,000 | $338,643 |
| 2023 | $7,732 | $349,335 | $92,400 | $256,935 |
| 2022 | $1,588 | $74,400 | $74,400 | $0 |
Property History
| Date | Event | Price | List to Sale | Price per Sq Ft | Prior Sale |
|---|---|---|---|---|---|
| 11/16/2025 11/16/25 | For Sale | $475,000 | -2.9% | $257 / Sq Ft | |
| 03/31/2023 03/31/23 | Sold | -- | -- | -- | View Prior Sale |
| 03/03/2023 03/03/23 | Pending | -- | -- | -- | |
| 01/23/2023 01/23/23 | Price Changed | $489,060 | -5.8% | $266 / Sq Ft | |
| 01/20/2023 01/20/23 | For Sale | $519,060 | -- | $282 / Sq Ft |
Purchase History
| Date | Type | Sale Price | Title Company |
|---|---|---|---|
| Special Warranty Deed | -- | Simplifile |
Mortgage History
| Date | Status | Loan Amount | Loan Type |
|---|---|---|---|
| Open | $470,324 | FHA |
Source: North Texas Real Estate Information Systems (NTREIS)
MLS Number: 21113912
APN: R-12518-0KK-0030-1
- 1024 Dupont Dr
- 5216 Troupe Rd
- 1608 Archmont Ct
- 1604 Alexander Dr
- 1613 Archmont Ct
- 1421 Hodge St
- 1605 Treleven Ct
- 1628 Archmont Ct
- 1609 Treleven Ct
- 1632 Archmont Ct
- 912 Summer Ln
- Jasmine Plan at Willow Wood - Classic 50
- Hawthorne II Plan at Willow Wood - Classic 60
- Cypress II Plan at Willow Wood - Classic 50
- Violet IV Plan at Willow Wood - Classic 60
- Violet IV Plan at Willow Wood - Classic 50
- Rose II Plan at Willow Wood - Classic 50
- 1701 Dunbrook Rd
- 1708 Dunbrook Rd
- 1709 Dunbrook Rd
- 5212 Troupe Rd
- 5121 Prospect St
- 1412 Summer Ln
- 1221 Hoyt Dr
- 1012 Granger Dr
- 1505 Mineral Point Place
- 1510 Crystal Valley Way
- 7912 Gus Wilson Dr
- 4009 Pecan Meadow Dr
- 517 Terrace View Dr
- 500 Crystal Falls Dr
- 215 Quarry St
- 405 Quarry St
- 501 Cypress Hill Dr
- 4005 Sioux Dr
- 300 Willow Grove Way
- 1209 Nocona Dr
- 1903 Canyon Ln
- 3300 N McDonald St
- 234 Lindenwood Ave
