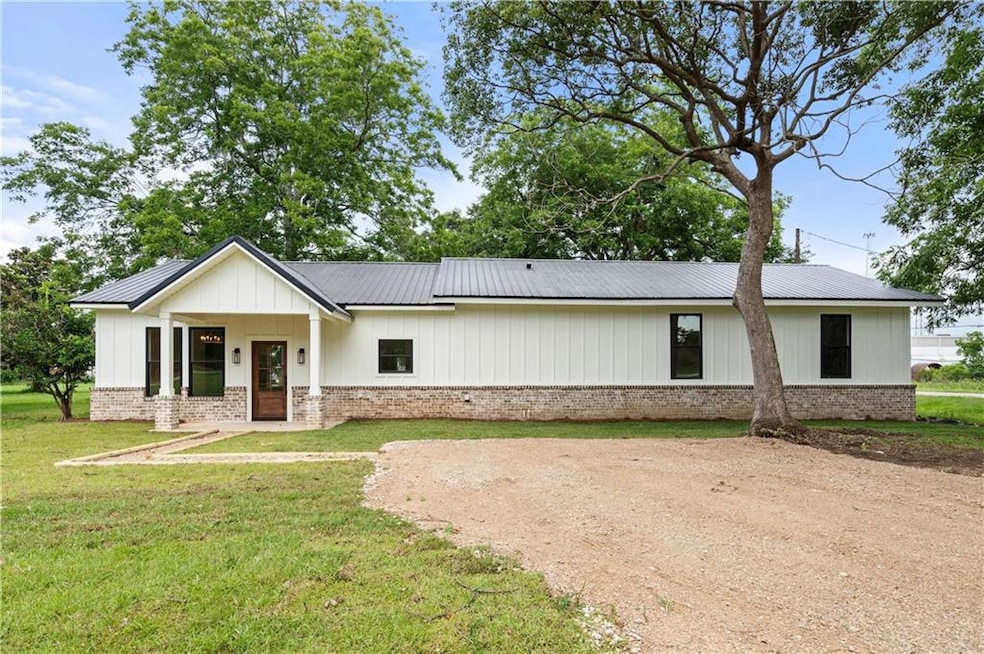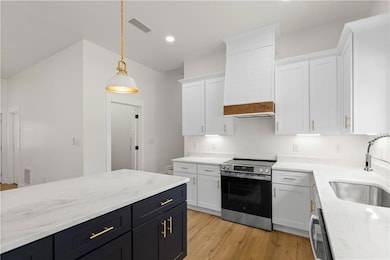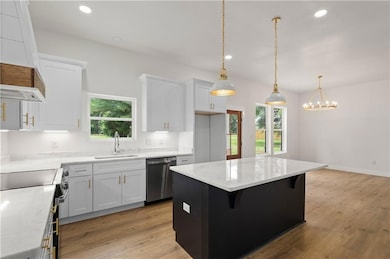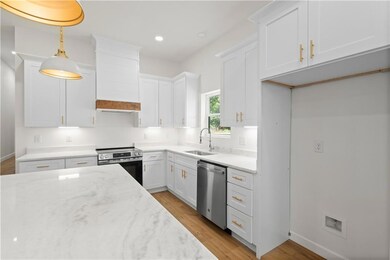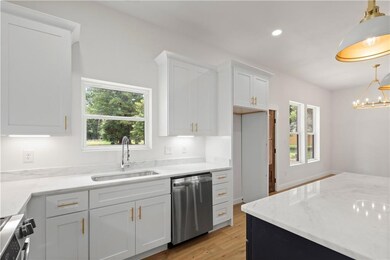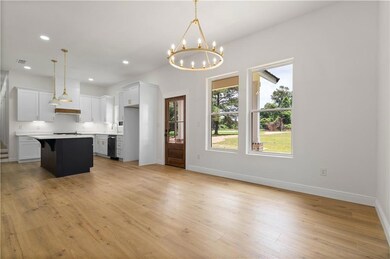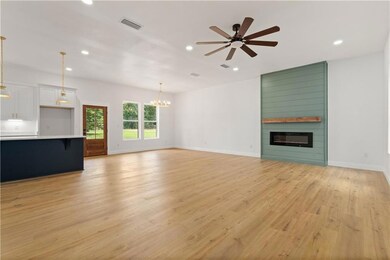5305 Laurendine Rd Theodore, AL 36582
South Orchards NeighborhoodEstimated payment $1,906/month
Highlights
- Open-Concept Dining Room
- Ranch Style House
- Walk-In Pantry
- Private Lot
- Stone Countertops
- White Kitchen Cabinets
About This Home
Step into this fully renovated modern ranch home, where thoughtful design meets timeless charm. Taken down to the studs and rebuilt with custom finishes throughout, this 4-bedroom, 2-bath gem offers both style and functionality. The open-concept layout features an electric fireplace as a cozy focal point while the chef's kitchen boasts a walk-in pantry and seamless flow for entertaining. The primary suite is a true retreat with custom wall paneling, a spa-like bath with a
soaking tub and walk-in shower, and an oversized closet complete with LED lighting and a center island for accessories. Outside, enjoy a backyard built for gatherings with a custom paver patio and pergola- perfect for relaxing or hosting. Located just minutes from the nearest grocery and shopping, this home offers the feel of rural serenity with the benefit of being just minutes from I-10 and just 20-25 minutes from Dauphin Island off the coveted Lancaster Rd. community.
No HOA. Don't miss the chance to own a truly turn-key home in one of Theodore's most peaceful pockets. **ANY AND ALL UPDATES PER SELLER. LISTING BROKER MAKES NO REPRESENTATION TO SQUARE FOOTAGE ACCURACY OR LOT SIZE. BUYER AND BUYERS AGENT TO VERIFY ANY AND ALL INFORMATION DEEMED IMPORTANT.**
Home Details
Home Type
- Single Family
Est. Annual Taxes
- $751
Lot Details
- 0.51 Acre Lot
- Property fronts a county road
- Private Entrance
- Private Lot
- Corner Lot
- Level Lot
- Back and Front Yard
Parking
- Driveway
Home Design
- Ranch Style House
- Block Foundation
- Metal Roof
Interior Spaces
- 2,220 Sq Ft Home
- Ceiling height of 10 feet on the main level
- Ceiling Fan
- Electric Fireplace
- Double Pane Windows
- Awning
- Insulated Windows
- Living Room
- Open-Concept Dining Room
- Laminate Flooring
Kitchen
- Open to Family Room
- Breakfast Bar
- Walk-In Pantry
- Electric Oven
- Electric Cooktop
- Range Hood
- Dishwasher
- Kitchen Island
- Stone Countertops
- White Kitchen Cabinets
Bedrooms and Bathrooms
- 4 Main Level Bedrooms
- Walk-In Closet
- 2 Full Bathrooms
- Dual Vanity Sinks in Primary Bathroom
- Separate Shower in Primary Bathroom
- Soaking Tub
Laundry
- Laundry Room
- Laundry on main level
Outdoor Features
- Patio
Schools
- Mary W Burroughs Elementary School
- Katherine H Hankins Middle School
- Theodore High School
Utilities
- Central Heating and Cooling System
- Electric Water Heater
- Septic Tank
Listing and Financial Details
- Assessor Parcel Number 3808270000005
Map
Home Values in the Area
Average Home Value in this Area
Tax History
| Year | Tax Paid | Tax Assessment Tax Assessment Total Assessment is a certain percentage of the fair market value that is determined by local assessors to be the total taxable value of land and additions on the property. | Land | Improvement |
|---|---|---|---|---|
| 2024 | $790 | $14,260 | $1,900 | $12,360 |
| 2023 | $752 | $6,880 | $1,100 | $5,780 |
| 2022 | $336 | $13,820 | $3,000 | $10,820 |
| 2021 | $312 | $12,860 | $3,000 | $9,860 |
| 2020 | $288 | $7,320 | $1,540 | $5,780 |
| 2019 | $247 | $6,480 | $0 | $0 |
| 2018 | $247 | $6,480 | $0 | $0 |
| 2017 | $282 | $6,480 | $0 | $0 |
| 2016 | $255 | $6,640 | $0 | $0 |
| 2013 | $262 | $5,920 | $0 | $0 |
Property History
| Date | Event | Price | List to Sale | Price per Sq Ft |
|---|---|---|---|---|
| 11/18/2025 11/18/25 | Pending | -- | -- | -- |
| 09/11/2025 09/11/25 | Price Changed | $349,000 | -2.8% | $157 / Sq Ft |
| 08/21/2025 08/21/25 | Price Changed | $359,000 | -2.8% | $162 / Sq Ft |
| 06/24/2025 06/24/25 | Price Changed | $369,500 | -4.0% | $166 / Sq Ft |
| 06/12/2025 06/12/25 | For Sale | $385,000 | -- | $173 / Sq Ft |
Purchase History
| Date | Type | Sale Price | Title Company |
|---|---|---|---|
| Warranty Deed | $120,000 | Delta South Title Inc | |
| Warranty Deed | $120,000 | Delta South Title Inc | |
| Warranty Deed | $120,000 | Delta South Title Inc | |
| Warranty Deed | $33,000 | Delta South Title | |
| Warranty Deed | $69,000 | None Listed On Document |
Mortgage History
| Date | Status | Loan Amount | Loan Type |
|---|---|---|---|
| Previous Owner | $120,000 | New Conventional |
Source: Gulf Coast MLS (Mobile Area Association of REALTORS®)
MLS Number: 7597067
APN: 38-08-27-0-000-005
- 0 Laurendine Rd Unit 7394757
- 0 Laurendine Rd Unit 363006
- 6396 Half Mile Rd
- 6274 Half Mile Rd
- 0 Deerfield Ct Unit 35 368576
- 0 Deerfield Ct Unit 7462935
- 0 Deerfield Ct Unit 7652062
- 5439 Josie Ct
- 10109 Deer Creek Dr E
- 0 Deerfield Dr Unit 7670068
- 0 Deerfield Dr Unit 7642644
- 0 Deerfield Dr Unit 25 21417384
- 10241 Deer Creek Dr E
- 7851 Heaton Dr
- #1 Bellingrath Rd
- 7795 Bellingrath Rd
- 7760 Bellingrath Rd
- 10527 Bellingrath Rd
- 7695 Bowers Ln
- Plan 1525-2 at Country Club Estates
