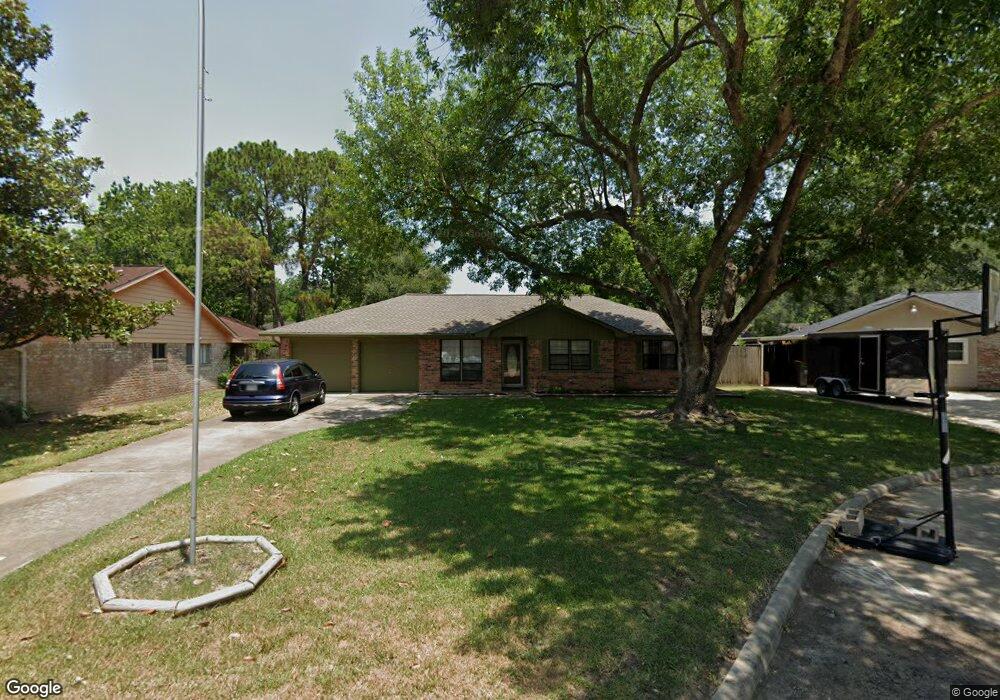5305 Leggett Ln Pearland, TX 77584
Estimated Value: $248,461 - $270,000
Highlights
- Deck
- Traditional Architecture
- Breakfast Room
- Sam Jamison Middle School Rated A
- High Ceiling
- Cul-De-Sac
About This Home
You can stop searching! This charming 3 bed/2 bath home nestled on a great culdesac is located right in the heart of Pearland. Vaulted ceilings in living area with tons of natural light is open to kitchen with stainless appliances and breakfast nook. Primary suite has walk-in closet, vanity area, and walk-in shower. Large secondary bedroom with walk-in closet. Bonus room up front can be used as dining room, play area, media, or work-out space. Recent updates include: HVAC system - inside & out replaced in August 2020 with 3 additional vents and all new ductwork, stainless appliances, storm door, paint, and the roof will be replaced before closing! No Flooding per seller, Low Taxes, and Pearland ISD schools. You don't want to miss this one! Call for your private tour today!!!
Last Agent to Sell the Property
Infinity Real Estate Group License #0479838 Listed on: 10/09/2020
Home Details
Home Type
- Single Family
Est. Annual Taxes
- $4,362
Year Built
- Built in 1972
Lot Details
- 8,712 Sq Ft Lot
- Cul-De-Sac
- South Facing Home
- Back Yard Fenced
Parking
- 2 Car Attached Garage
- Driveway
Home Design
- Traditional Architecture
- Brick Exterior Construction
- Slab Foundation
- Composition Roof
- Wood Siding
Interior Spaces
- 1,415 Sq Ft Home
- 1-Story Property
- High Ceiling
- Ceiling Fan
- Living Room
- Breakfast Room
- Dining Room
- Washer and Electric Dryer Hookup
Kitchen
- Gas Oven
- Free-Standing Range
- Dishwasher
- Disposal
Flooring
- Carpet
- Laminate
- Tile
Bedrooms and Bathrooms
- 3 Bedrooms
- 2 Full Bathrooms
Eco-Friendly Details
- Energy-Efficient HVAC
- Energy-Efficient Thermostat
- Ventilation
Outdoor Features
- Deck
- Patio
Schools
- H C Carleston Elementary School
- Jamison/Pearland J H South Middle School
- Pearland High School
Utilities
- Central Heating and Cooling System
- Heating System Uses Gas
- Programmable Thermostat
Community Details
- Corrigan Subdivision
Listing and Financial Details
- Exclusions: See Offer Sheet
Ownership History
Purchase Details
Home Financials for this Owner
Home Financials are based on the most recent Mortgage that was taken out on this home.Purchase Details
Home Values in the Area
Average Home Value in this Area
Purchase History
| Date | Buyer | Sale Price | Title Company |
|---|---|---|---|
| Ondrias Thomas | -- | -- | |
| Jamison Jennifer L | -- | Stewart Title |
Mortgage History
| Date | Status | Borrower | Loan Amount |
|---|---|---|---|
| Open | Ondrias Thomas | $154,156 | |
| Closed | Ondrias Thomas | -- |
Tax History Compared to Growth
Tax History
| Year | Tax Paid | Tax Assessment Tax Assessment Total Assessment is a certain percentage of the fair market value that is determined by local assessors to be the total taxable value of land and additions on the property. | Land | Improvement |
|---|---|---|---|---|
| 2025 | $2,030 | $236,540 | $26,140 | $210,400 |
| 2023 | $2,030 | $218,570 | $26,140 | $204,840 |
| 2022 | $4,780 | $198,700 | $25,610 | $173,090 |
| 2021 | $4,694 | $182,180 | $23,910 | $158,270 |
| 2020 | $4,362 | $161,690 | $20,490 | $141,200 |
| 2019 | $3,895 | $144,330 | $17,080 | $127,250 |
| 2018 | $2,432 | $90,510 | $17,080 | $73,430 |
| 2017 | $3,623 | $134,180 | $17,080 | $117,100 |
| 2016 | $3,531 | $130,760 | $17,080 | $113,680 |
| 2015 | $2,565 | $113,980 | $17,080 | $96,900 |
| 2014 | $2,565 | $106,150 | $17,080 | $89,070 |
Map
Source: Houston Association of REALTORS®
MLS Number: 84124156
APN: 2970-0558-000
- 5208 Carmona Ln
- 5205 Carmona Ln
- 5003 Apple Springs Dr
- 5013 Camden Ln
- 5705 Woodville Ln
- 2915 Veva Dr
- 5109 Playa Dr
- 00 Hatfield Rd
- 2913 Linda Dr
- 4805 Campbell Dr
- 2721 Village Mills Dr
- 5604 Broadway St
- 3115 Centennial Village Dr
- 0 Hatfield County Rd 480 Rd Unit 20764256
- 5602 Megan St
- 0 Ochoa Rd
- 5301 Ryan Acres Dr
- 4615 W Walnut St
- 4610 Meridian Park Dr
- 2322 Francis Dr
- 5307 Leggett Ln
- 5303 Leggett Ln
- 5302 Apple Springs Dr
- 5309 Leggett Ln
- 5301 Leggett Ln
- 5306 Leggett Ln
- 5308 Apple Springs Dr
- 5210 Apple Springs Dr
- 5308 Leggett Ln
- 5302 Leggett Ln
- 5304 Leggett Ln
- 5208 Apple Springs Dr
- 5402 Apple Springs Dr
- 5305 Rockland Dr
- 5303 Apple Springs Dr
- 5206 Apple Springs Dr
- 5307 Rockland Dr
- 5301 Apple Springs Dr
- 5307 Apple Springs Dr
- 5309 Rockland Dr

