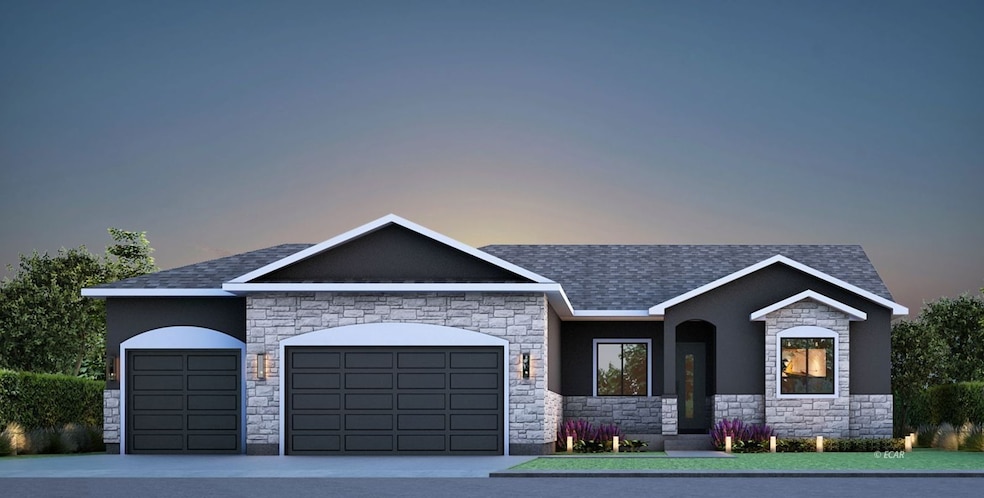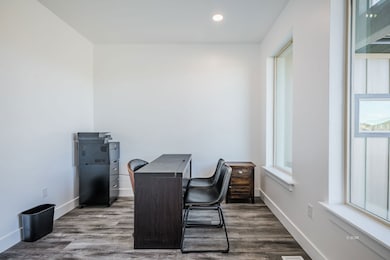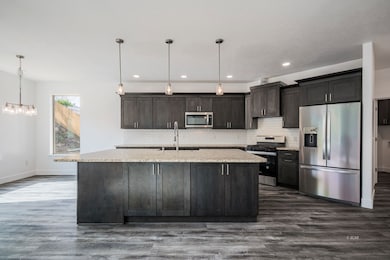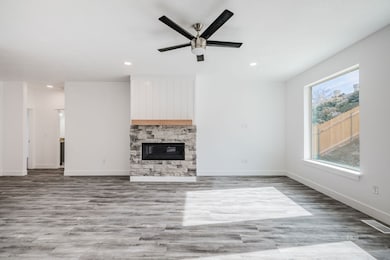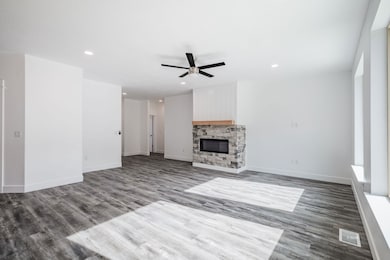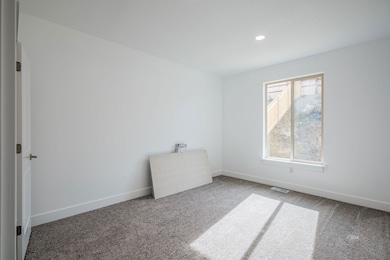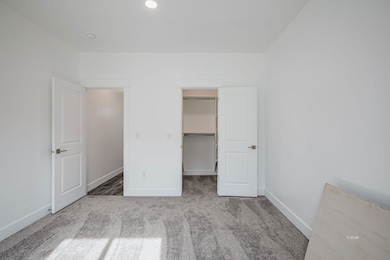5305 Marla Dr Unit 5 Winnemucca, NV 89445
Estimated payment $3,018/month
Highlights
- New Construction
- Wood Flooring
- Central Air
- Mountain View
- Walk-In Closet
- Ceiling Fan
About This Home
This will be a beautiful Main level Escalade floor plan by Humboldt Homes from Braemar Construction. This home will have some amazing features standard including; a 3 car attached garage, 9 foot ceilings throughout, gas range in the kitchen, Stainless steel appliances, large french door refrigerator, and so much more! Home is still in the beginning stages of construction so you can still make it your own, choose the colors and give it your personal touch! Photos are from the same floor plan but of a previously built home. All additional upgrades specific to this home listed in the addendum in associated documents. Please call for more details. HOA fees are $20/month. Owner is a licensed Nevada Real Estate Agent. Taxes based on lot only.
Listing Agent
LPT Realty LLC Brokerage Phone: (435) 760-4770 License #S.0183328 Listed on: 08/27/2025

Home Details
Home Type
- Single Family
Est. Annual Taxes
- $245
Year Built
- Built in 2025 | New Construction
Lot Details
- 7,841 Sq Ft Lot
- Property is Fully Fenced
HOA Fees
- $20 Monthly HOA Fees
Parking
- 3 Car Garage
- Insulated Garage
Home Design
- Asphalt Roof
- Vinyl Siding
- Stucco
- Stone
Interior Spaces
- 2,182 Sq Ft Home
- 1-Story Property
- Ceiling Fan
- Mountain Views
- Crawl Space
- Washer and Dryer Hookup
Kitchen
- Gas Oven
- Gas Range
- Dishwasher
Flooring
- Wood
- Carpet
- Tile
- Vinyl
Bedrooms and Bathrooms
- 3 Bedrooms
- Walk-In Closet
- 2 Full Bathrooms
Utilities
- Central Air
- Heating Available
- Electric Water Heater
Community Details
- Association fees include common areas
- Zx Other/None Subdivision
Listing and Financial Details
- Assessor Parcel Number 16-0681-05
Map
Home Values in the Area
Average Home Value in this Area
Tax History
| Year | Tax Paid | Tax Assessment Tax Assessment Total Assessment is a certain percentage of the fair market value that is determined by local assessors to be the total taxable value of land and additions on the property. | Land | Improvement |
|---|---|---|---|---|
| 2025 | $280 | $8,804 | $8,750 | $54 |
| 2024 | $265 | $8,822 | $8,750 | $71 |
| 2023 | $265 | $8,472 | $8,400 | $72 |
| 2022 | $227 | $8,462 | $8,400 | $62 |
| 2021 | $210 | $8,460 | $8,400 | $60 |
| 2020 | $201 | $8,461 | $8,400 | $61 |
| 2019 | $194 | $8,460 | $8,400 | $60 |
| 2018 | $185 | $5,833 | $5,775 | $58 |
| 2017 | $183 | $5,775 | $5,775 | $0 |
| 2016 | $183 | $5,775 | $5,775 | $0 |
| 2015 | -- | $5,688 | $5,688 | $0 |
Property History
| Date | Event | Price | List to Sale | Price per Sq Ft |
|---|---|---|---|---|
| 09/04/2025 09/04/25 | Price Changed | $565,000 | 0.0% | $259 / Sq Ft |
| 09/04/2025 09/04/25 | Price Changed | $565,000 | -1.7% | $259 / Sq Ft |
| 08/27/2025 08/27/25 | Price Changed | $575,045 | 0.0% | $264 / Sq Ft |
| 08/27/2025 08/27/25 | For Sale | $575,045 | -1.9% | $264 / Sq Ft |
| 03/18/2025 03/18/25 | Price Changed | $586,330 | +7.3% | $269 / Sq Ft |
| 03/07/2024 03/07/24 | For Sale | $546,330 | -- | $250 / Sq Ft |
Source: Elko County Association of REALTORS®
MLS Number: 3626811
APN: 16-0681-05
- 5295 Marla Dr Unit 4
- 5285 Marla Dr Unit 3
- 5310 Marla Dr Unit 18
- 5280 Marla Dr Unit 15
- 5320 Marla Dr Unit 19
- Lot 16059313 Offenhauser Dr
- Lot 16059212 Offenhauser Dr
- Lot 16059312 Offenhauser Dr
- Lot 16059303 Offenhauser Dr
- Lot 16059209 Offenhauser Dr
- Lot 16059217 Offenhauser Dr
- Lot 16059301 Offenhauser Dr
- Lot 16059211 Offenhauser Dr
- Lot 16059305 Offenhauser Dr
- Lot 16059309 Offenhauser Dr
- Lot 16059311 Offenhauser Dr
- Lot 16059220 Offenhauser Dr
- Lot 16059213 Offenhauser Dr
- 5198 Western Way
- 5090 Offenhauser Dr
