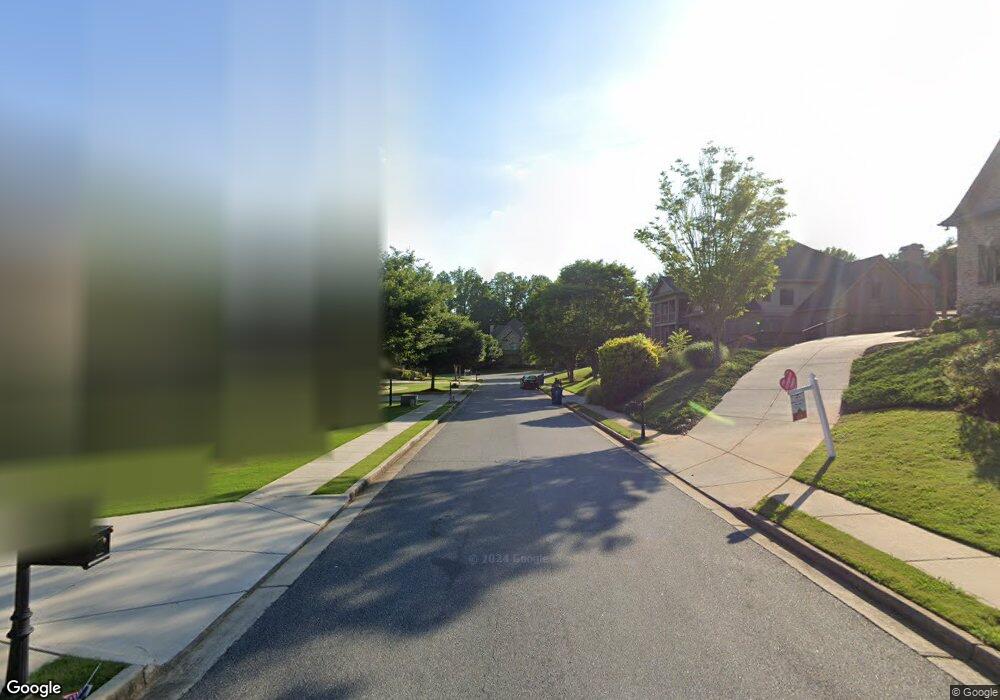5305 Memento Trace Cumming, GA 30040
4
Beds
4
Baths
3,600
Sq Ft
0.34
Acres
About This Home
This home is located at 5305 Memento Trace, Cumming, GA 30040. 5305 Memento Trace is a home located in Forsyth County with nearby schools including Kelly Mill Elementary School, Forsyth Central High School, and Milton Montessori School.
Create a Home Valuation Report for This Property
The Home Valuation Report is an in-depth analysis detailing your home's value as well as a comparison with similar homes in the area
Home Values in the Area
Average Home Value in this Area
Tax History Compared to Growth
Map
Nearby Homes
- 5330 Memento Trace
- 5360 Memento Trace
- 5320 Memento Trace
- 5355 Memento Trace
- 5315 Keepsake Ct
- 5330 Keepsake Ct
- 5250 Memento Trace
- 1793 Johnson Rd
- 2470 Bridle Bridge Trail
- 2550 Crimson Downs Dr
- 2740 Crimson Downs Dr
- 1775 Lantana Trail
- 4510 Natchez Ln
- 4410 Natchez Ln
- 2765 Crowbrook Way
- 1620 Greystone Rd
- 5345 Keepsake Ct
- 5235 Memento Trace
- 5349 Memento Trace
- 5325 Keepsake Ct
- 5385 Keepsake Ct
- 1861 Chamblee Gap Rd
- 1855 Chamblee Gap Rd
- 1875 Chamblee Gap Rd
- 1865 Chamblee Gap Rd
- 1835 Chamblee Gap Rd
- 1715 Johnson Rd
- 2135 Ashlind
- 0 Kings Close Unit 78 8279104
- 0 Kings Close Unit 78 8183189
- TBD Shiloh Rd
- 1635 Way
- 4255 Azuri Street
- 4085 Wilberry Ln
- 870 Zelkova
- 0 Kings Close Unit 79 7620275
