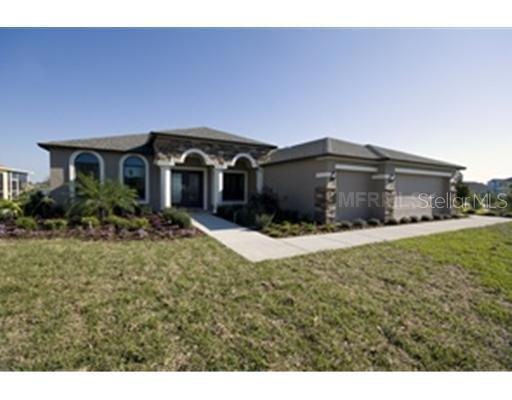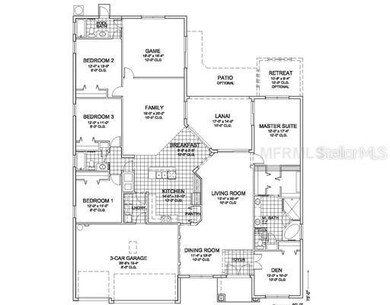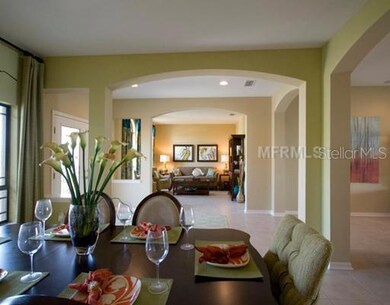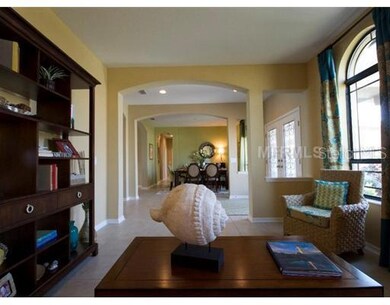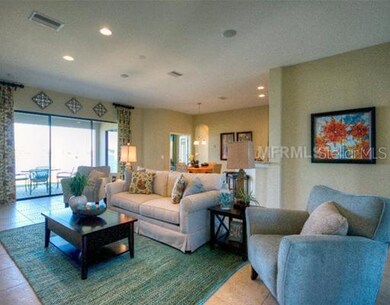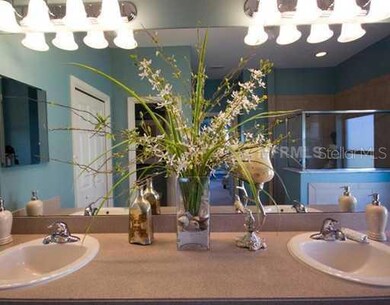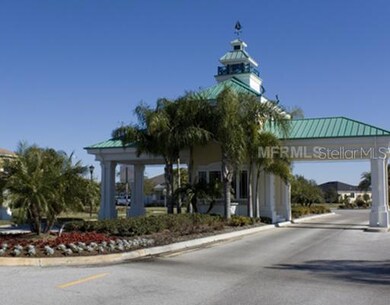
5305 Moon Shell Dr Apollo Beach, FL 33572
Highlights
- Fitness Center
- Fishing
- Deck
- Newly Remodeled
- Pond View
- Contemporary Architecture
About This Home
As of June 2018BEAUTIFUL OPEN PLAN. 5 BEDROOMS/RETREAT, 3 FULL BATHS, 3-CAR GARAGE, 18" TILE THROUGHOUT, GRANITE KITCHEN, 42" CABINETS WITH CROWN MOLDING, STAINLESS STEEL APPLIANCES & WINE COOLER, RECESSED CAN LIGHTING, RAISED VANITIES, CORIAN BATHS WITH INTEGRATED SINKS, GARDEN TUB, HUGE MASTER SUITE WITH SITTING AREA, 2 LARGE, QUAL-SIZE WALK-IN CLOSETS, COVERED LANAI OVERLOOKING POND, PREWIRE SURROUND SOUND, IRRIGATION SYSTEM ALL AROUND WITH TIMER, LARGE LOT, PLUS SO MUCH MORE.
Last Agent to Sell the Property
BUILDERS SERVICES, INC. Brokerage Phone: 813-855-0268 License #672123 Listed on: 06/24/2012
Home Details
Home Type
- Single Family
Est. Annual Taxes
- $2,961
Year Built
- Built in 2012 | Newly Remodeled
Lot Details
- 0.26 Acre Lot
- Lot Dimensions are 70.0x127.0
- Irrigation
- Landscaped with Trees
- Property is zoned PD
HOA Fees
- $7 Monthly HOA Fees
Parking
- 3 Car Attached Garage
Home Design
- Contemporary Architecture
- Slab Foundation
- Shingle Roof
- Block Exterior
- Stucco
Interior Spaces
- 2,922 Sq Ft Home
- Bar Fridge
- High Ceiling
- Sliding Doors
- Entrance Foyer
- Family Room Off Kitchen
- Separate Formal Living Room
- Formal Dining Room
- Bonus Room
- Game Room
- Inside Utility
- Pond Views
Kitchen
- Eat-In Kitchen
- Range
- Microwave
- Dishwasher
- Wine Refrigerator
- Stone Countertops
- Disposal
Flooring
- Carpet
- Ceramic Tile
Bedrooms and Bathrooms
- 5 Bedrooms
- Primary Bedroom on Main
- Split Bedroom Floorplan
- Walk-In Closet
- 3 Full Bathrooms
Home Security
- Security System Owned
- Fire and Smoke Detector
Eco-Friendly Details
- Energy-Efficient Insulation
Outdoor Features
- Deck
- Covered patio or porch
Schools
- Cypress Creek Elementary School
- Shields Middle School
- Lennard High School
Utilities
- Central Heating and Cooling System
- Heat Pump System
- Electric Water Heater
- High Speed Internet
- Cable TV Available
Listing and Financial Details
- Home warranty included in the sale of the property
- Visit Down Payment Resource Website
- Legal Lot and Block 000030 / 000019
- Assessor Parcel Number U-33-31-19-95L-000019-00003.0
- $2,180 per year additional tax assessments
Community Details
Overview
- Harbour Isles Ph 2E Subdivision
- The community has rules related to deed restrictions
Recreation
- Community Playground
- Fitness Center
- Community Pool
- Fishing
Additional Features
- Community Storage Space
- Security Service
Ownership History
Purchase Details
Home Financials for this Owner
Home Financials are based on the most recent Mortgage that was taken out on this home.Purchase Details
Home Financials for this Owner
Home Financials are based on the most recent Mortgage that was taken out on this home.Similar Homes in the area
Home Values in the Area
Average Home Value in this Area
Purchase History
| Date | Type | Sale Price | Title Company |
|---|---|---|---|
| Warranty Deed | $329,600 | Hillsborough Title Inc | |
| Corporate Deed | $273,200 | Hillsborough Title | |
| Corporate Deed | $48,000 | Hillsborough Title |
Mortgage History
| Date | Status | Loan Amount | Loan Type |
|---|---|---|---|
| Open | $200,000 | Credit Line Revolving | |
| Closed | $153,000 | New Conventional | |
| Previous Owner | $213,200 | New Conventional |
Property History
| Date | Event | Price | Change | Sq Ft Price |
|---|---|---|---|---|
| 06/15/2018 06/15/18 | Sold | $329,523 | +0.2% | $111 / Sq Ft |
| 05/12/2018 05/12/18 | Pending | -- | -- | -- |
| 05/01/2018 05/01/18 | For Sale | $329,000 | +20.4% | $111 / Sq Ft |
| 06/16/2014 06/16/14 | Off Market | $273,200 | -- | -- |
| 09/28/2012 09/28/12 | Sold | $273,200 | 0.0% | $93 / Sq Ft |
| 08/22/2012 08/22/12 | Pending | -- | -- | -- |
| 06/24/2012 06/24/12 | For Sale | $273,200 | -- | $93 / Sq Ft |
Tax History Compared to Growth
Tax History
| Year | Tax Paid | Tax Assessment Tax Assessment Total Assessment is a certain percentage of the fair market value that is determined by local assessors to be the total taxable value of land and additions on the property. | Land | Improvement |
|---|---|---|---|---|
| 2024 | $6,997 | $251,736 | -- | -- |
| 2023 | $6,796 | $244,404 | $0 | $0 |
| 2022 | $6,483 | $237,285 | $0 | $0 |
| 2021 | $6,150 | $230,374 | $0 | $0 |
| 2020 | $5,987 | $227,193 | $0 | $0 |
| 2019 | $5,336 | $192,472 | $0 | $0 |
| 2018 | $5,505 | $203,156 | $0 | $0 |
| 2017 | $5,458 | $225,529 | $0 | $0 |
| 2016 | $5,427 | $194,884 | $0 | $0 |
| 2015 | $5,476 | $193,529 | $0 | $0 |
| 2014 | $5,674 | $191,993 | $0 | $0 |
| 2013 | -- | $204,099 | $0 | $0 |
Agents Affiliated with this Home
-

Seller's Agent in 2018
Christie Reed
SMITH & ASSOCIATES REAL ESTATE
(813) 997-3832
4 in this area
94 Total Sales
-

Buyer's Agent in 2018
Chris Reade
CENTURY 21 BEGGINS ENTERPRISES
(813) 645-8481
8 in this area
41 Total Sales
-
R
Seller's Agent in 2012
Rod White
BUILDERS SERVICES, INC.
(813) 855-0268
202 Total Sales
-
P
Buyer's Agent in 2012
Peggie Provanzana
COLDWELL BANKER REALTY
(813) 685-7755
3 Total Sales
Map
Source: Stellar MLS
MLS Number: T2524308
APN: U-33-31-19-95L-000019-00003.0
- 5324 Moon Shell Dr
- 5304 Sandy Shell Dr
- 5220 Butterfly Shell Dr
- 5457 Sandy Shell Dr
- 5460 Sandy Shell Dr
- 410 Manns Harbor Dr
- 406 Manns Harbor Dr
- 404 Manns Harbor Dr
- 310 Manns Harbor Dr
- 5205 Brighton Shore Dr
- 228 Star Shell Dr
- 513 Manns Harbor Dr
- 5412 Hammock View Ln
- 5225 Brighton Shore Dr
- 5424 Hammock View Ln
- 735 Sky Shade Dr
- 525 Manns Harbor Dr
- 347 Cockle Shell Loop
- 211 Royal Bonnet Dr
- 733 Sky Shade Dr
