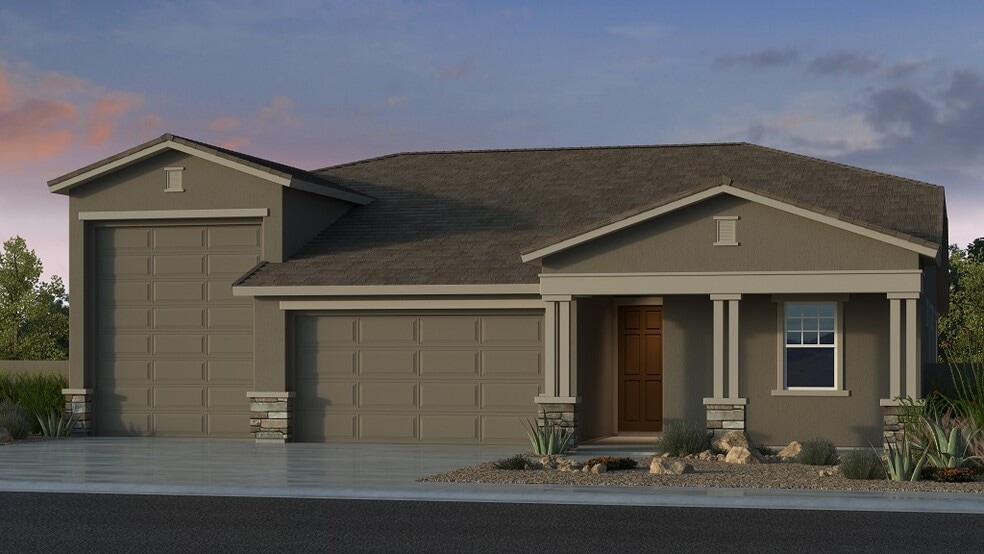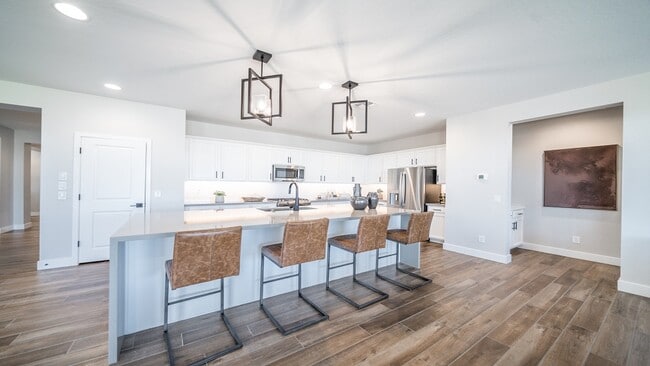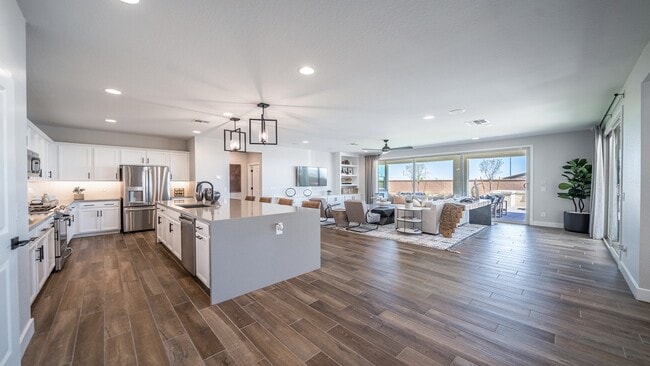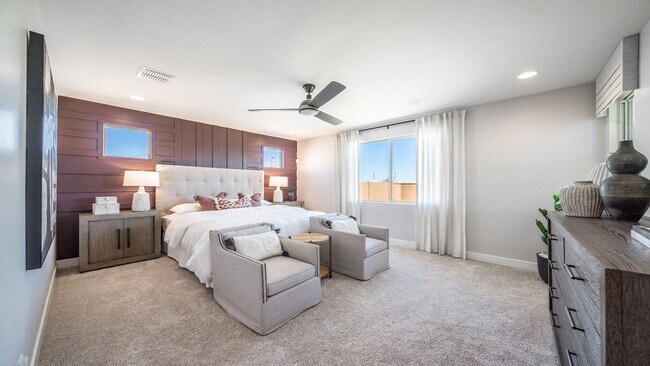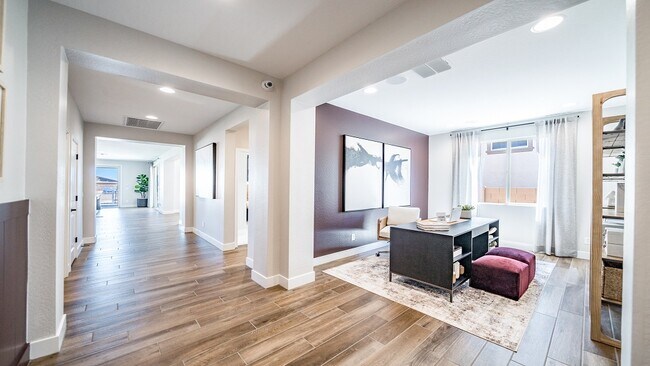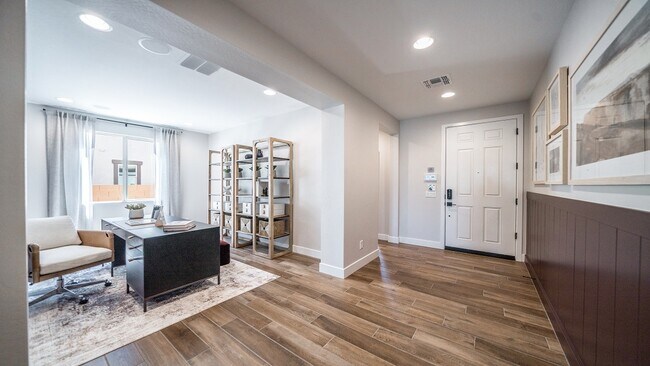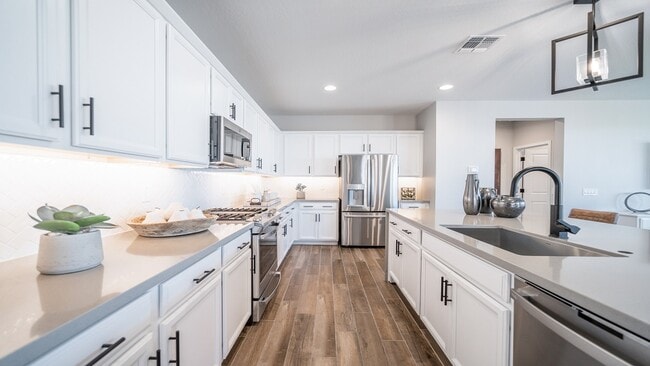
Estimated payment $4,610/month
Highlights
- New Construction
- Gated Community
- Community Basketball Court
- Mabel Padgett Elementary School Rated A-
- Community Pool
- Park
About This Home
Welcome to the 55-RV2 at 5305 N 177th Lane in Allen Ranches. This single-story home offers 2,392 sq. ft. of thoughtfully designed living space with 3 bedrooms, 3 bathrooms, a versatile flex room, and a 2.5-car garage paired with an RV garage for all your storage needs. Step inside to an open layout where the gourmet kitchen flows seamlessly into the gathering room and dining area—perfect for cooking, entertaining, or relaxing with family and friends. Extend your living outdoors with the spacious covered patio, ideal for enjoying Arizona’s beautiful weather. The owner’s suite is a private retreat featuring a generous walk-in closet and a spa-inspired bath with dual sinks. With plenty of room for your lifestyle and hobbies, this home truly has it all. Your dream home is waiting—make it yours today! Additional Highlights include: gourmet kitchen, 4' extended driveway, garage service door, 16' x 8' mulitslide glass door, outdoor extended living, exterior door at primary bedroom, RV clean out and hose bibs, and 8' interior doors. Photos are for representative purposes only. MLS#6944482
Builder Incentives
Limited-time reduced rate available now in the Phoenix area when using Taylor Morrison Home Funding, Inc. Plus, save $8,000 in closing costs.<br />
Sales Office
| Monday |
10:00 AM - 5:00 PM
|
| Tuesday |
10:00 AM - 5:00 PM
|
| Wednesday |
1:00 PM - 5:00 PM
|
| Thursday |
10:00 AM - 5:00 PM
|
| Friday |
10:00 AM - 5:00 PM
|
| Saturday |
10:00 AM - 5:00 PM
|
| Sunday |
10:00 AM - 5:00 PM
|
Home Details
Home Type
- Single Family
HOA Fees
- $228 Monthly HOA Fees
Parking
- 4 Car Garage
- Front Facing Garage
Home Design
- New Construction
Interior Spaces
- 1-Story Property
- Dining Room
Bedrooms and Bathrooms
- 3 Bedrooms
- 3 Full Bathrooms
Community Details
Recreation
- Community Basketball Court
- Community Playground
- Community Pool
- Park
Additional Features
- Community Barbecue Grill
- Gated Community
Map
Other Move In Ready Homes in Allen Ranches - Fiesta Collection
About the Builder
- Allen Ranches - Fiesta Collection
- Allen Ranches - Discovery Collection
- Allen Ranches - Expedition Collection
- Allen Ranches - Cypress
- Allen Ranches - Estate Series
- 17605 W Pasadena Ave
- 17611 W San Juan Ave
- 5664 N 176th Ln
- 17631 W San Juan Ave
- 17612 W San Juan Ave
- 4939 N 175th Ave
- 4933 N 175th Ave
- 4927 N 175th Ave
- Abel Ranch - Signature Series
- 17860 W Elm St
- 17875 W Elm St
- 17637 W Rancho Dr
- 17651 W Palo Verde Dr
- 17633 W Palo Verde Dr
- Abel Ranch - Reserve Series
