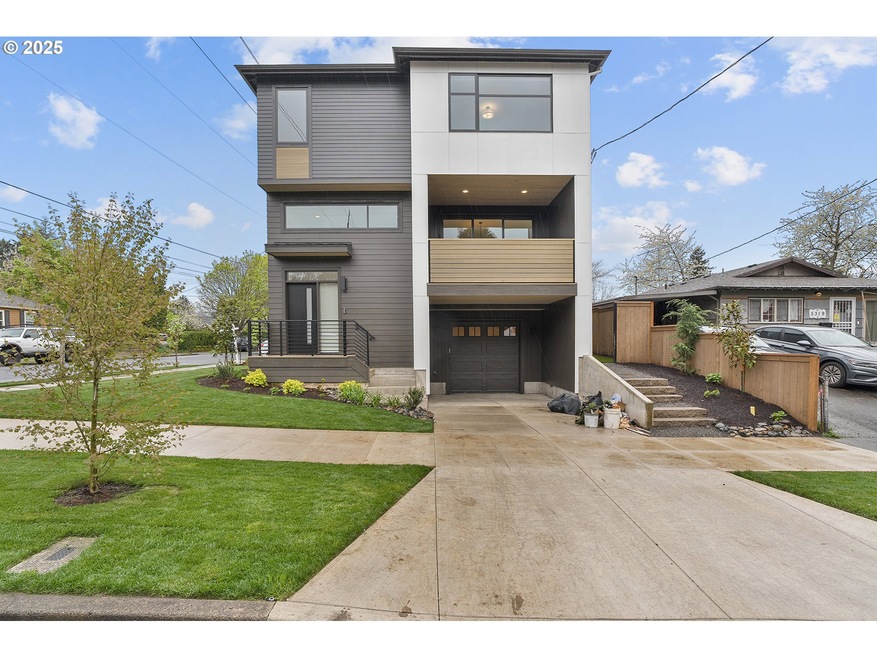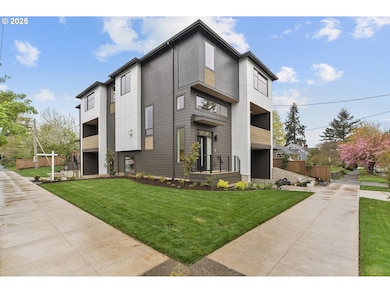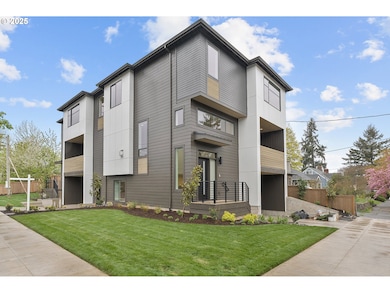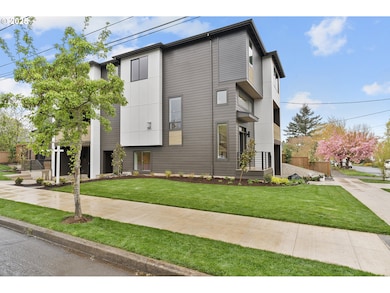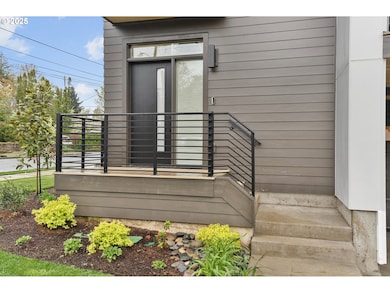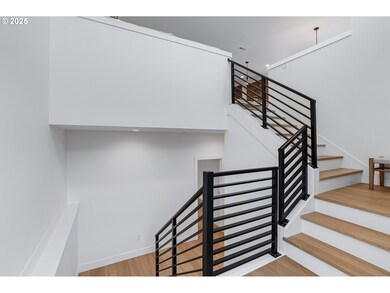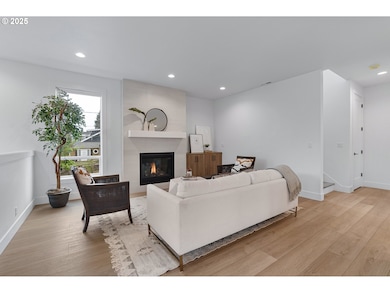5305 NE 35th Place Portland, OR 97211
Concordia NeighborhoodEstimated payment $4,983/month
Highlights
- New Construction
- Main Floor Primary Bedroom
- High Ceiling
- Contemporary Architecture
- Corner Lot
- Mud Room
About This Home
Move-In Ready luxury townhomes in the heart of Concordia by Portland's #1 Luxury local homebuilder. These are fee simple townhomes - No HOA or monthly dues! Home has an ADU with separate entrance including kitchenette, WD hook-ups, walk-in closet and full bathroom. Potential rental income opportunities. This stunning townhome has a fully fenced backyard with turf. Light and open floorplan is ideal for entertaining with a gourmet kitchen including island with eating bar. The dining room opens with a stacking slider to the private outdoor covered living which is pre-wired for overhead outdoor heaters. Primary suite has dual quartz vanity, large walk-in closet complete with a spa-like tile shower. Laundry room with folding table. This turnkey lifestyle will allow you to take advantage of everything Concordia offers - walking to local parks, restaurants, coffee shops, New Seasons and more. Easy freeway access.
Townhouse Details
Home Type
- Townhome
Est. Annual Taxes
- $6,316
Year Built
- Built in 2025 | New Construction
Lot Details
- 2,613 Sq Ft Lot
- Lot Dimensions are 55x50
- Fenced
- Level Lot
- Sprinkler System
- Private Yard
Parking
- 1 Car Attached Garage
- Garage on Main Level
- Tuck Under Garage
- Garage Door Opener
- Driveway
- On-Street Parking
- Controlled Entrance
Home Design
- Contemporary Architecture
- Slab Foundation
- Composition Roof
- Cement Siding
- Low Volatile Organic Compounds (VOC) Products or Finishes
- Cedar
Interior Spaces
- 2,316 Sq Ft Home
- 3-Story Property
- Built-In Features
- High Ceiling
- Recessed Lighting
- Self Contained Fireplace Unit Or Insert
- Gas Fireplace
- Natural Light
- Double Pane Windows
- Vinyl Clad Windows
- Mud Room
- Entryway
- Family Room
- Living Room
- Dining Room
- Laundry Room
Kitchen
- Convection Oven
- Free-Standing Gas Range
- Range Hood
- Microwave
- Plumbed For Ice Maker
- Dishwasher
- Wine Cooler
- Stainless Steel Appliances
- ENERGY STAR Qualified Appliances
- Kitchen Island
- Quartz Countertops
- Disposal
Flooring
- Wall to Wall Carpet
- Tile
Bedrooms and Bathrooms
- 4 Bedrooms
- Primary Bedroom on Main
Finished Basement
- Exterior Basement Entry
- Apartment Living Space in Basement
Home Security
- Home Security System
- Security Lights
Outdoor Features
- Covered Deck
- Porch
Schools
- Vernon Elementary And Middle School
- Jefferson High School
Utilities
- 95% Forced Air Zoned Heating and Cooling System
- Heating System Uses Gas
- High Speed Internet
Additional Features
- Accessibility Features
- Air Cleaner
- Accessory Dwelling Unit (ADU)
Community Details
- No Home Owners Association
- Concordia / Alberta Arts Subdivision
Listing and Financial Details
- Assessor Parcel Number R723429
Map
Home Values in the Area
Average Home Value in this Area
Tax History
| Year | Tax Paid | Tax Assessment Tax Assessment Total Assessment is a certain percentage of the fair market value that is determined by local assessors to be the total taxable value of land and additions on the property. | Land | Improvement |
|---|---|---|---|---|
| 2025 | $6,316 | $234,410 | -- | -- |
| 2024 | $3,359 | $125,540 | $125,540 | -- |
| 2023 | $3,359 | -- | -- | -- |
Property History
| Date | Event | Price | List to Sale | Price per Sq Ft |
|---|---|---|---|---|
| 11/30/2025 11/30/25 | Pending | -- | -- | -- |
| 11/22/2025 11/22/25 | For Sale | $999,900 | -- | $432 / Sq Ft |
Source: Regional Multiple Listing Service (RMLS)
MLS Number: 567806688
APN: R723429
- 3541 NE Emerson St
- 5226 NE 35th Place
- 5440 NE 35th Ave
- 3552 NE Killingsworth St
- 5073 NE 37th Ave
- 3911 NE Killingsworth St Unit 7
- 4025 NE Roselawn St
- 5400 NE 30th Ave Unit 304
- 5103 NE 42nd Ave Unit 5115
- 2913 NE Killingsworth St
- 4711 NE 31st Ave
- 4728 NE 30th Ave
- 4801 NE 42nd Ave
- 3025 NE Ainsworth St
- 3742 NE Holman St
- 3017 NE Ainsworth St
- 3286 NE Holman St
- 3001 NE Ainsworth St
- 3005 NE Ainsworth St
- 3003 NE Ainsworth St Unit 1
