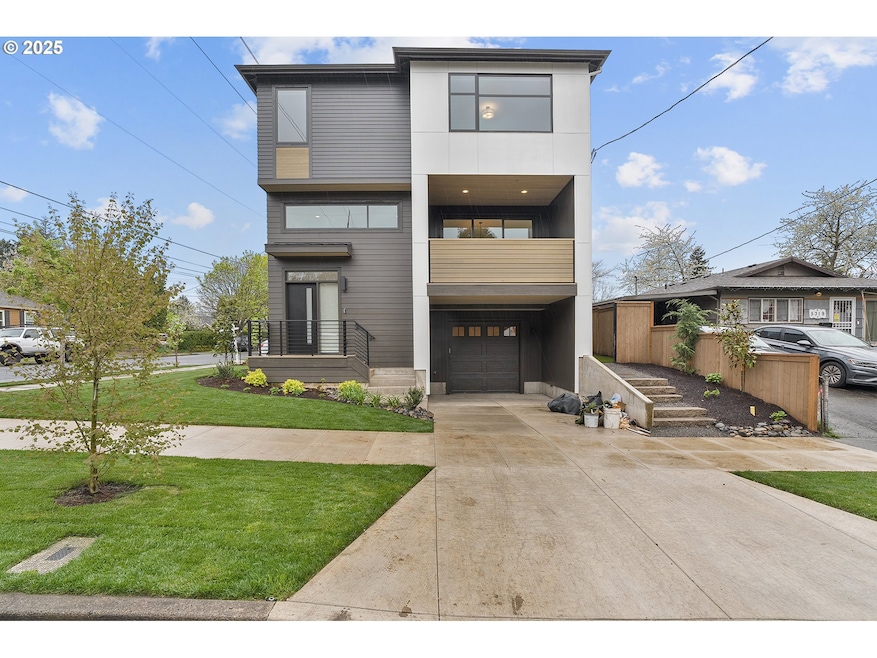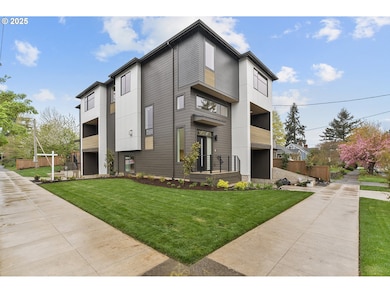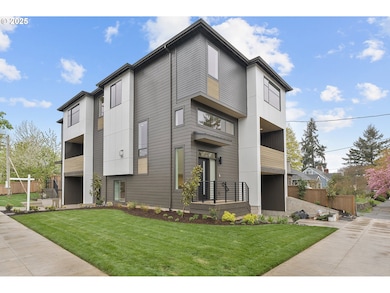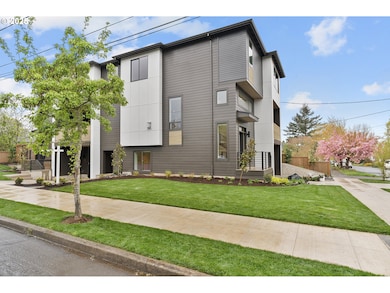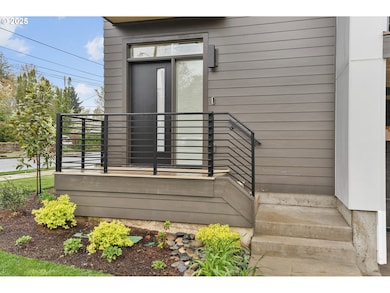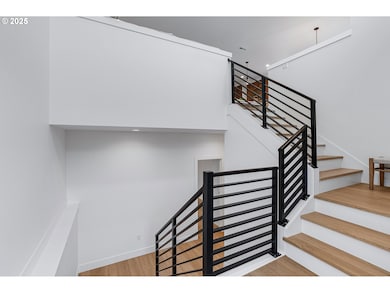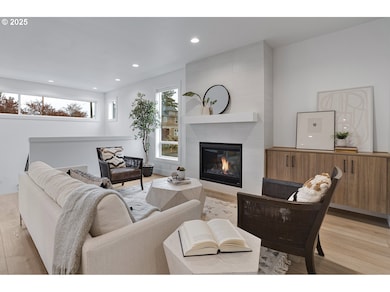5305 NE 35th Place Portland, OR 97211
Concordia NeighborhoodEstimated payment $4,882/month
Highlights
- New Construction
- Contemporary Architecture
- Corner Lot
- Vernon School Rated 9+
- Main Floor Primary Bedroom
- High Ceiling
About This Home
Move-In Ready luxury townhomes in the heart of Concordia by Portland's #1 Luxury local homebuilder. These are fee simple townhomes - No HOA or monthly dues! Home has an ADU with separate entrance including kitchenette, WD hook-ups, walk-in closet and full bathroom. Potential rental income opportunities. This stunning townhome has a fully fenced backyard with turf. Light and open floorplan is ideal for entertaining with a gourmet kitchen including island with eating bar. The dining room opens with a stacking slider to the private outdoor covered living which is pre-wired for overhead outdoor heaters. Primary suite has dual quartz vanity, large walk-in closet complete with a spa-like tile shower. Laundry room with folding table. This turnkey lifestyle will allow you to take advantage of everything Concordia offers - walking to local parks, restaurants, coffee shops, New Seasons and more. Easy freeway access.
Townhouse Details
Home Type
- Townhome
Est. Annual Taxes
- $3,359
Year Built
- Built in 2025 | New Construction
Lot Details
- 2,613 Sq Ft Lot
- Lot Dimensions are 55x50
- Fenced
- Level Lot
- Sprinkler System
- Private Yard
Parking
- 1 Car Attached Garage
- Garage on Main Level
- Tuck Under Garage
- Garage Door Opener
- Driveway
- On-Street Parking
- Controlled Entrance
Home Design
- Contemporary Architecture
- Slab Foundation
- Composition Roof
- Cement Siding
- Low Volatile Organic Compounds (VOC) Products or Finishes
- Cedar
Interior Spaces
- 2,316 Sq Ft Home
- 3-Story Property
- Plumbed for Central Vacuum
- Built-In Features
- High Ceiling
- Recessed Lighting
- Self Contained Fireplace Unit Or Insert
- Gas Fireplace
- Natural Light
- Double Pane Windows
- Vinyl Clad Windows
- Mud Room
- Entryway
- Family Room
- Living Room
- Dining Room
- Laundry Room
Kitchen
- Convection Oven
- Free-Standing Gas Range
- Microwave
- Plumbed For Ice Maker
- Dishwasher
- Wine Cooler
- Stainless Steel Appliances
- ENERGY STAR Qualified Appliances
- Quartz Countertops
- Disposal
Flooring
- Wall to Wall Carpet
- Tile
Bedrooms and Bathrooms
- 4 Bedrooms
- Primary Bedroom on Main
Finished Basement
- Exterior Basement Entry
- Apartment Living Space in Basement
Home Security
- Home Security System
- Security Lights
Outdoor Features
- Covered Deck
- Porch
Schools
- Vernon Elementary And Middle School
- Jefferson High School
Utilities
- 95% Forced Air Zoned Heating and Cooling System
- Heating System Uses Gas
- High Speed Internet
Additional Features
- Accessibility Features
- Air Cleaner
- Accessory Dwelling Unit (ADU)
Community Details
- No Home Owners Association
- Concordia / Alberta Arts Subdivision
Listing and Financial Details
- Assessor Parcel Number R723429
Map
Home Values in the Area
Average Home Value in this Area
Tax History
| Year | Tax Paid | Tax Assessment Tax Assessment Total Assessment is a certain percentage of the fair market value that is determined by local assessors to be the total taxable value of land and additions on the property. | Land | Improvement |
|---|---|---|---|---|
| 2025 | $6,316 | $234,410 | -- | -- |
| 2024 | $3,359 | $125,540 | $125,540 | -- |
| 2023 | $3,359 | -- | -- | -- |
Property History
| Date | Event | Price | List to Sale | Price per Sq Ft |
|---|---|---|---|---|
| 11/08/2025 11/08/25 | For Sale | $1,700,000 | +94.3% | $366 / Sq Ft |
| 11/07/2025 11/07/25 | Off Market | $874,900 | -- | -- |
| 11/05/2025 11/05/25 | For Sale | $874,900 | 0.0% | $378 / Sq Ft |
| 10/06/2025 10/06/25 | Price Changed | $874,900 | -2.8% | $378 / Sq Ft |
| 09/09/2025 09/09/25 | Price Changed | $899,900 | -2.7% | $389 / Sq Ft |
| 08/07/2025 08/07/25 | Price Changed | $924,900 | -2.6% | $399 / Sq Ft |
| 07/08/2025 07/08/25 | Price Changed | $949,900 | -2.1% | $410 / Sq Ft |
| 05/31/2025 05/31/25 | Price Changed | $969,900 | -3.0% | $419 / Sq Ft |
| 04/11/2025 04/11/25 | For Sale | $999,900 | -- | $432 / Sq Ft |
Source: Regional Multiple Listing Service (RMLS)
MLS Number: 699051179
APN: R723429
- 5073 NE 37th Ave
- 3552 NE Killingsworth St
- 3415 NE Killingsworth St
- 5615 NE 36th Ave
- 4727 NE 33rd Ave
- 3736 NE Jessup St
- 5604 NE 32nd Ave
- 3911 NE Killingsworth St Unit 7
- 4025 NE Roselawn St
- 5400 NE 30th Ave Unit 304
- 4711 NE 31st Ave
- 5103 NE 42nd Ave Unit 5115
- 4801 NE 42nd Ave
- 4405 NE Cesar e Chavez Blvd
- 4524 NE 41st Ave
- 4310 NE 33rd Ave
- 4485 NE 41st Ave
- 4633 NE 28th Ave
- 3025 NE Ainsworth St
- 3116 NE Skidmore St
- 5112-5116 NE 32nd Ave Unit 5112
- 5016 NE 29th Ave Unit ID1309850P
- 5029 NE 28th Ave Unit B
- 4316 NE 35th Ave
- 3827 NE Holman St
- 5022 NE 26th Ave Unit ID1309895P
- 4609-4609 NE Killingsworth St Unit 4605 - 03
- 2628 NE Ainsworth St Unit B
- 4325 NE 42nd Ave Unit B
- 3920 NE 37th Ave
- 4832 NE 21st Ave (Alberta) Unit B
- 4831 NE Prescott St
- 1930 NE Alberta St
- 5040 NE 18th Ave Unit ID1309833P
- 6971 NE 27th Ave
- 5404 NE 54th Ave Unit B
- 1617-1625 NE Alberta St
- 4904 NE 16th Ave
- 6024 NE 17th Ave
- 5934 NE 16th Ave
