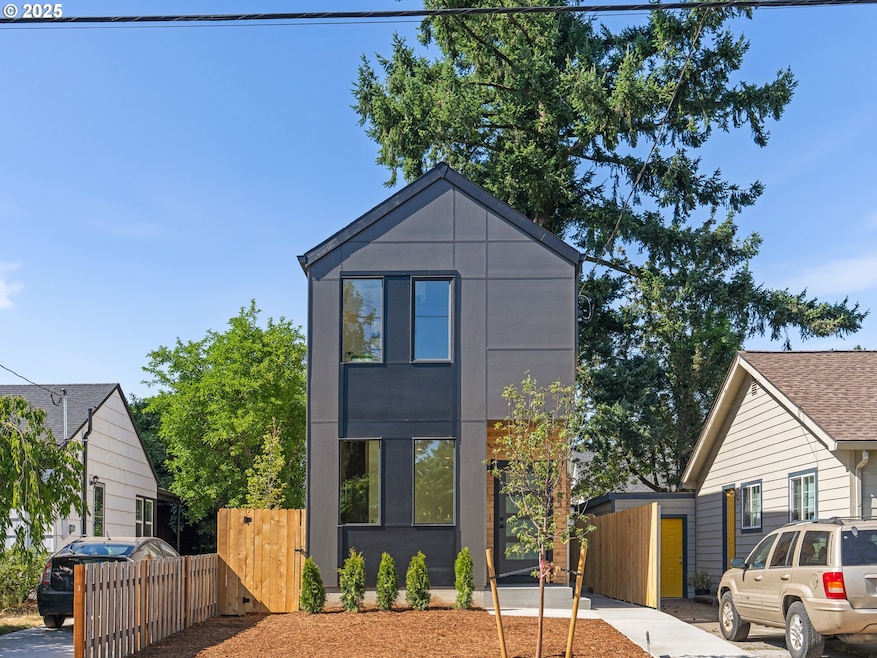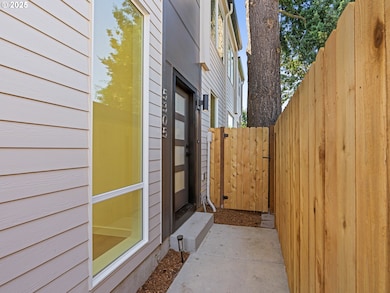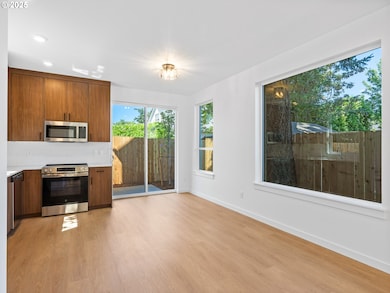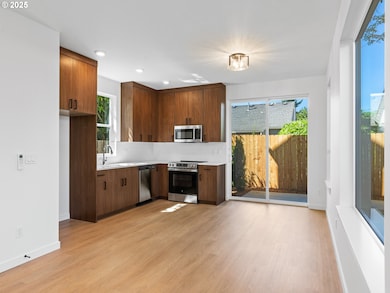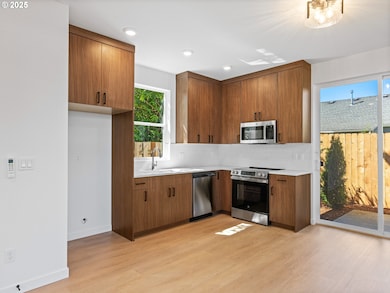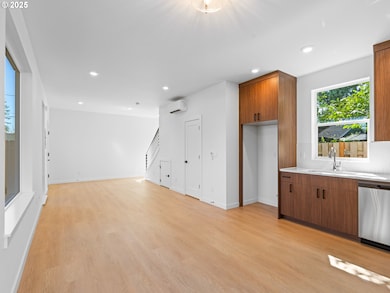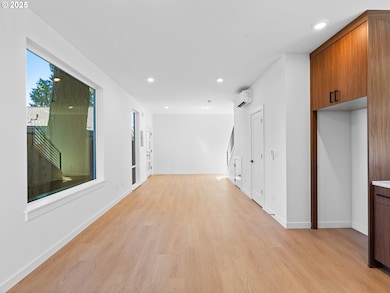5305 SE Malden St Unit 2 Portland, OR 97206
Brentwood-Darlington NeighborhoodEstimated payment $2,455/month
Highlights
- New Construction
- View of Trees or Woods
- High Ceiling
- Cleveland High School Rated A-
- Contemporary Architecture
- 4-minute walk to Hazeltine Park
About This Home
Hello Future Owner; I’ve Been Waiting for You. I may be new around here, but I have a lot to offer; I think we’ll get along great. I’m a rare three-bedroom, two and one-half bath home with 988 square feet of smart, stylish living space. Every inch was thoughtfully designed to make your life comfortable, functional, and beautiful. Step into the great room and feel it right away: the light, the space, the energy. My soaring ceilings and large picture windows bring in sunshine and warmth all day long. Hosting friends? The main floor half bath makes things easy and convenient. Let’s talk kitchen; I’m proud of mine. With custom cabinetry, solid surface countertops, a pantry, and stainless steel appliances, I’m ready for quiet mornings or dinner parties. A sliding glass door off the dining area opens to your private, tree-lined backyard; a peaceful retreat for coffee, BBQs, or relaxing in nature. When it’s time to recharge, head upstairs to your cozy primary suite with a private bath and walk-in closet. Two more bedrooms share another ensuite-style bath, so everyone has their own space. I didn’t overlook the details. My light fixtures, hardware, and finishes are clean, modern, and just a bit stylish—like you. You’ll love the location too. I’m tucked near 53rd & Malden, just a short stroll to Errol Heights Park with trails, wetlands, and peaceful nature. Plus, coffee shops, groceries, and transit are all nearby. My purchase price is subject to qualifying for the Portland Housing Bureau’s SDC program; Umpqua Bank also offers a down payment assistance program that may help first-time buyers. Don’t worry if that’s new to you—my team can walk you through it. So, what do you think? Ready to make me your home? I’m here, waiting for you.
Listing Agent
Keller Williams Realty Portland Premiere Brokerage Phone: 503-709-4632 License #199910100 Listed on: 07/17/2025

Co-Listing Agent
Keller Williams Realty Portland Premiere Brokerage Phone: 503-709-4632 License #201231606
Townhouse Details
Home Type
- Townhome
Year Built
- Built in 2025 | New Construction
HOA Fees
- $75 Monthly HOA Fees
Parking
- No Garage
Home Design
- Contemporary Architecture
- Cement Siding
Interior Spaces
- 988 Sq Ft Home
- 2-Story Property
- High Ceiling
- Double Pane Windows
- Vinyl Clad Windows
- Great Room
- Family Room
- Living Room
- Dining Room
- Views of Woods
Kitchen
- Free-Standing Range
- Microwave
- Plumbed For Ice Maker
- Dishwasher
- Stainless Steel Appliances
- Solid Surface Countertops
Bedrooms and Bathrooms
- 3 Bedrooms
Laundry
- Laundry Room
- Washer and Dryer Hookup
Schools
- Whitman Elementary School
- Sellwood Middle School
- Cleveland High School
Utilities
- Mini Split Air Conditioners
- Mini Split Heat Pump
- Electric Water Heater
Additional Features
- Patio
- Private Yard
Listing and Financial Details
- Assessor Parcel Number New Construction
Community Details
Overview
- 2 Units
- Brentwood Darlington Subdivision
Amenities
- Courtyard
Map
Home Values in the Area
Average Home Value in this Area
Property History
| Date | Event | Price | List to Sale | Price per Sq Ft |
|---|---|---|---|---|
| 09/18/2025 09/18/25 | Price Changed | $379,900 | -2.6% | $385 / Sq Ft |
| 07/17/2025 07/17/25 | For Sale | $389,900 | -- | $395 / Sq Ft |
Source: Regional Multiple Listing Service (RMLS)
MLS Number: 326785843
- 5303 SE Malden St Unit 1
- 5307 SE Malden St
- 5302 SE Flavel St
- 5015 SE Rex Dr Unit 27
- 5015 SE Rex Dr
- 7430 SE 51st Ave
- 7428 SE 51st Ave
- 5424 SE Knapp St
- 8125 SE 52nd Ave
- 5327 SE Ogden St
- 5004 SE Rural St Unit A
- 5004 SE Rural St Unit C
- 5506 SE Rural St
- 5514 SE Rural St
- 7914 SE 45th Ave
- 5903 SE Nehalem St
- 4430 SE Flavel St
- 5821 SE Knapp St
- 7935 SE 45th Ave
- 4411 SE Lexington St
- 4320 SE Lambert St
- 6615 SE 52nd Ave
- 6214 SE 51st Ave Unit 6214 - House
- 6006 SE 53rd Ave
- 6005 SE 51st Ave
- 4850 SE Woodstock Blvd
- 5419 SE Woodstock Blvd
- 4981 SE Woodstock Blvd
- 5846 SE Woodstock Blvd
- 6731 SE Fern Ave
- 5522 SE Ramona St Unit B
- 7900 SE Luther Rd
- 3220 SE Rockwood St Unit 3220
- 10267 SE 66th Ave
- 5214 SE 72nd Ave
- 3236 SE Harvey St
- 8450 SE Harney St
- 10411 SE Cook Ct
- 5104 SE 30th Ave
- 4815 SE 75th Ave Unit A
