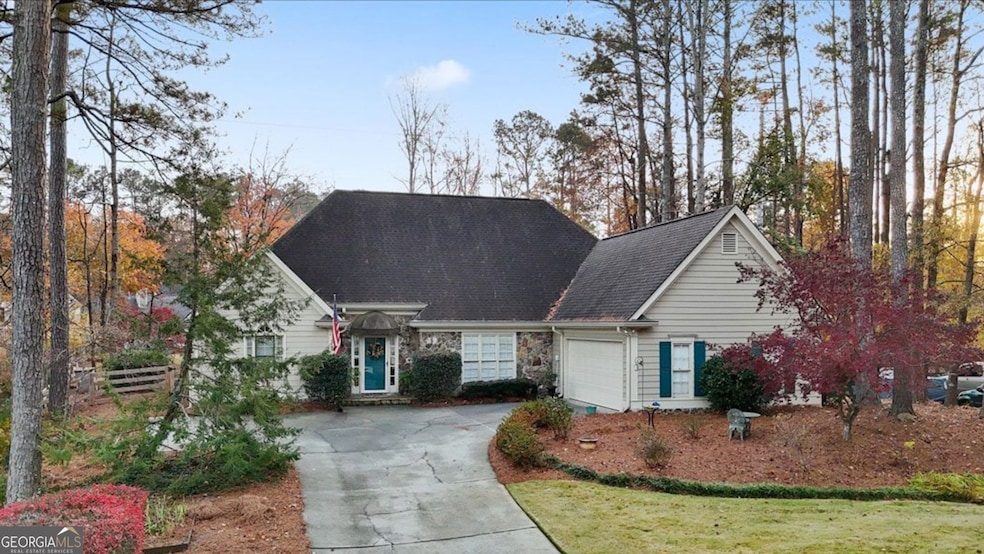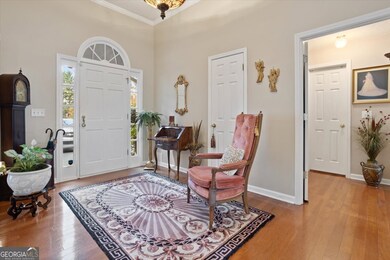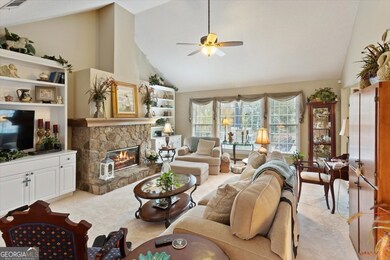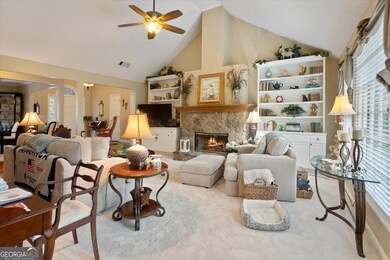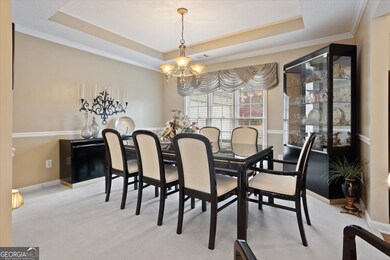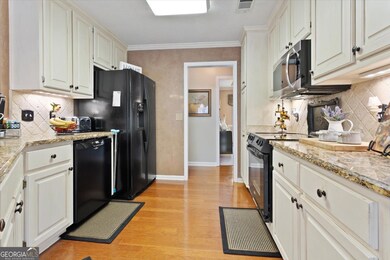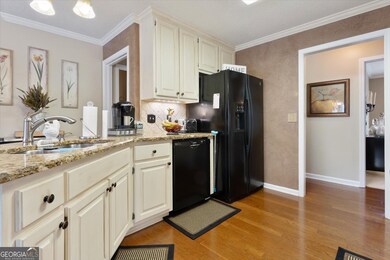5305 Shotwell Ct Unit III Woodstock, GA 30188
Estimated payment $2,963/month
Highlights
- Very Popular Property
- 0.46 Acre Lot
- Deck
- Arnold Mill Elementary School Rated A
- Dining Room Seats More Than Twelve
- Vaulted Ceiling
About This Home
Welcome to this highly desired ranch home in the sought-after Southlands community-just minutes from vibrant Downtown Woodstock and Roswell! This beautifully maintained home offers an open and bright floor plan featuring true one-level living with 3 bedrooms and 2 full bathrooms. A brand-new roof is being installed, providing added peace of mind. Step inside to a spacious family room featuring a gas fireplace, custom built-in bookshelves, and soaring vaulted ceilings-the perfect space for relaxing or entertaining. A separate dining room with an elegant trey ceiling offers an ideal setting for gatherings. The gorgeous kitchen showcases cabinetry extending to the ceiling, granite countertops, a stylish tile backsplash, and both an eat-in area and breakfast bar for casual dining. The primary suite features a trey ceiling and an impressive ensuite bathroom with double vanities, a luxurious jetted step-in tub, a separate shower, and a walk-in closet. Two additional spacious bedrooms share a full bath with double vanities and a tub/shower combo with glass door. A dedicated laundry room with beautiful cabinetry adds convenience. Outside, enjoy a new deck overlooking the fenced backyard, complete with a patio, lush zoysia grass, and an irrigation system-perfect for outdoor living. Additional highlights include a newer water heater and a 2- car garage. Located in a highly desirable swim/tennis neighborhood with top-rated schools, this home is close to fantastic restaurants, shopping, and everything you need. Don't miss your chance to own this incredible ranch in one of the area's most popular communities!
Home Details
Home Type
- Single Family
Est. Annual Taxes
- $4,068
Year Built
- Built in 1994
Lot Details
- 0.46 Acre Lot
- Back and Front Yard Fenced
- Level Lot
HOA Fees
- $37 Monthly HOA Fees
Home Design
- Ranch Style House
- Traditional Architecture
- Block Foundation
- Composition Roof
- Wood Siding
- Stone Siding
- Stone
Interior Spaces
- 2,064 Sq Ft Home
- Bookcases
- Vaulted Ceiling
- Ceiling Fan
- Gas Log Fireplace
- Double Pane Windows
- Family Room with Fireplace
- Dining Room Seats More Than Twelve
- Breakfast Room
- Formal Dining Room
- Home Security System
- Laundry Room
Kitchen
- Breakfast Bar
- Oven or Range
- Microwave
- Dishwasher
- Kitchen Island
- Disposal
Flooring
- Wood
- Carpet
- Tile
Bedrooms and Bathrooms
- 3 Main Level Bedrooms
- Split Bedroom Floorplan
- Walk-In Closet
- 2 Full Bathrooms
- Double Vanity
- Whirlpool Bathtub
- Separate Shower
Parking
- 2 Car Garage
- Parking Accessed On Kitchen Level
- Garage Door Opener
Outdoor Features
- Deck
- Patio
Location
- Property is near schools
- Property is near shops
Schools
- Arnold Mill Elementary School
- Mill Creek Middle School
- River Ridge High School
Utilities
- Central Heating and Cooling System
- Electric Water Heater
- High Speed Internet
- Phone Available
- Cable TV Available
Listing and Financial Details
- Tax Lot 67
Community Details
Overview
- Southlands Subdivision
Recreation
- Tennis Courts
- Community Playground
- Community Pool
Map
Home Values in the Area
Average Home Value in this Area
Tax History
| Year | Tax Paid | Tax Assessment Tax Assessment Total Assessment is a certain percentage of the fair market value that is determined by local assessors to be the total taxable value of land and additions on the property. | Land | Improvement |
|---|---|---|---|---|
| 2025 | $806 | $161,944 | $40,000 | $121,944 |
| 2024 | $781 | $154,888 | $34,000 | $120,888 |
| 2023 | $843 | $160,868 | $36,000 | $124,868 |
| 2022 | $771 | $139,492 | $27,200 | $112,292 |
| 2021 | $759 | $118,192 | $24,000 | $94,192 |
| 2020 | $719 | $106,520 | $19,800 | $86,720 |
| 2019 | $706 | $103,160 | $19,800 | $83,360 |
| 2018 | $681 | $93,480 | $19,800 | $73,680 |
| 2017 | $691 | $229,100 | $19,800 | $71,840 |
| 2016 | $683 | $210,800 | $16,800 | $67,520 |
| 2015 | $667 | $189,300 | $12,240 | $63,480 |
| 2014 | $647 | $177,200 | $12,240 | $58,640 |
Property History
| Date | Event | Price | List to Sale | Price per Sq Ft |
|---|---|---|---|---|
| 11/20/2025 11/20/25 | For Sale | $489,900 | -- | $237 / Sq Ft |
Purchase History
| Date | Type | Sale Price | Title Company |
|---|---|---|---|
| Quit Claim Deed | -- | -- | |
| Quit Claim Deed | -- | -- | |
| Warranty Deed | $170,000 | -- | |
| Deed | $164,000 | -- | |
| Deed | $132,000 | -- |
Mortgage History
| Date | Status | Loan Amount | Loan Type |
|---|---|---|---|
| Previous Owner | $125,000 | New Conventional | |
| Previous Owner | $131,200 | New Conventional |
Source: Georgia MLS
MLS Number: 10647748
APN: 15N29B-00000-004-000
- 1486 Willow Bend
- 174 Mooney Rd
- 178 Mooney Rd
- 182 Mooney Rd
- 203 Mooney Rd
- 321 Knollwood Ln
- Magnolia Plan at Magnolia Reserve
- Chatham Plan at Magnolia Reserve
- Turnberry Plan at Magnolia Reserve
- Heritage Plan at Magnolia Reserve
- 119 Chateau Place
- Dahlonega Elite Plan at Vista Ridge - The Meadows Collection
- Chatuge Plan at Vista Ridge - The Meadows Collection
- Allatoona Plan at Vista Ridge - The Meadows Collection
- Allatoona Elite Plan at Vista Ridge - The Meadows Collection
- Barnsley Plan at Vista Ridge - The Meadows Collection
- 130 Mooney Rd
- Barnsley Elite Plan at Vista Ridge - The Meadows Collection
- Chatuge Elite Plan at Vista Ridge - The Meadows Collection
- 107 Millstone Manor Ct
- 1412 River Landing Way
- 1601 Willow Way
- 6028 Woodcreek Dr
- 6021 Woodcreek Dr
- 4019 River Rock Way
- 349 Burdock Trace
- 315 Dexter Dr
- 319 Dexter Dr
- 2317 River Station Terrace
- 307 Paxton Ct
- 220 Gabriel Blvd
- 179 Gabriel Blvd
- 157 Gabriel Blvd
- 181 Gabriel Blvd
- 222 Gabriel Blvd
- 793 Cardinal Cove
- 206 Persimmon Trail
- 206 Persimmon Tr Unit ID1234822P
- 112 Brianna Way
- 116 Village Trace Unit 1
