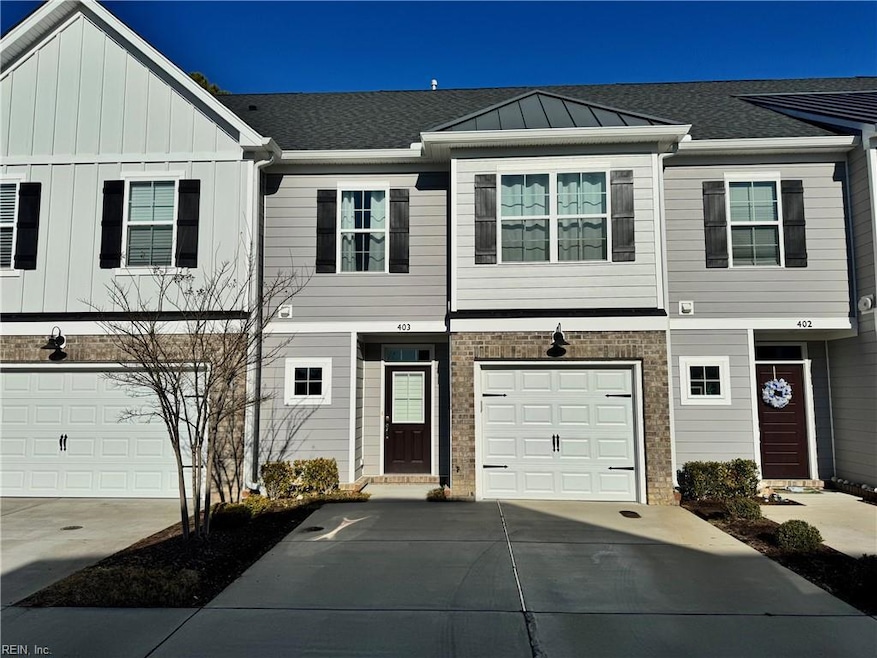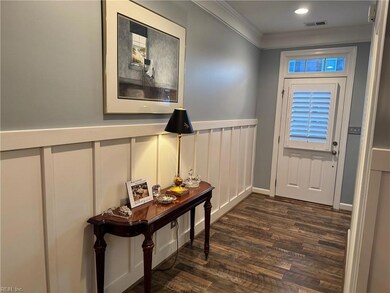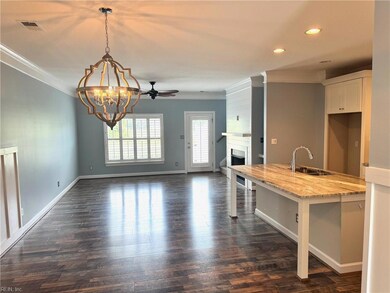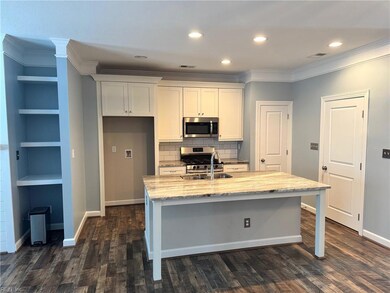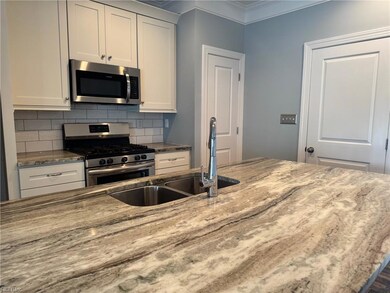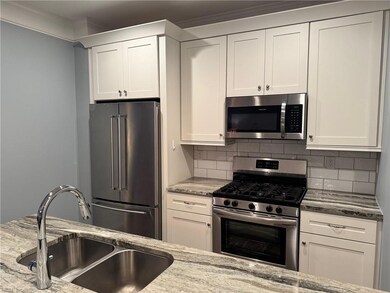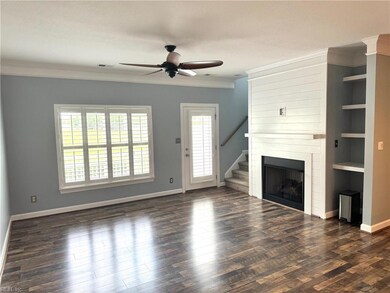5305 Sports Club Run Unit 403 Suffolk, VA 23435
The Riverfront at Harbour View NeighborhoodEstimated payment $2,972/month
Highlights
- Boat Dock
- Golf Course View
- Deck
- Golf Course Community
- Clubhouse
- Transitional Architecture
About This Home
Move in ready condo with gorgeous views of the 10th hole of the Riverfront Golf course! The kitchen offers granite
counters, a large center island, soft close drawers/doors, and stainless-steel appliances. Freshly painted with LVP
hardwood flooring on the entire 1st floor. Family room with gas log fireplace & Shiplap surrounding the mantle and
built in bookshelves. Plantation shutters and wood deck overlooking the 10th tee & 18th Green. Upstairs primary suite
with spa-like bath w/oversized tile shower, dual shower heads, and double sink vanity. Split zone gas HVAC and
tankless water heater. Condo fees include water, sewer, trash, landscaping, private road maintenance, master
insurance, all parks, tennis & volleyball courts, amphitheater, walking trail, 2 waterfront piers & all common area
maintenance. Seller will pay one year of Condo Fees with acceptable offer!
Property Details
Home Type
- Multi-Family
Est. Annual Taxes
- $3,949
Year Built
- Built in 2020
Lot Details
- Sprinkler System
HOA Fees
- $403 Monthly HOA Fees
Property Views
- Golf Course
- Woods
Home Design
- Transitional Architecture
- Property Attached
- Slab Foundation
- Asphalt Shingled Roof
Interior Spaces
- 1,800 Sq Ft Home
- 2-Story Property
- Bar
- Ceiling Fan
- Gas Fireplace
- Window Treatments
- Entrance Foyer
- Utility Closet
- Scuttle Attic Hole
Kitchen
- Breakfast Area or Nook
- Gas Range
- Microwave
- Dishwasher
- Disposal
Flooring
- Carpet
- Laminate
- Ceramic Tile
Bedrooms and Bathrooms
- 3 Bedrooms
- En-Suite Primary Bedroom
- Walk-In Closet
- Dual Vanity Sinks in Primary Bathroom
Parking
- 1 Car Attached Garage
- Garage Door Opener
Outdoor Features
- Deck
- Porch
Schools
- Northern Shores Elementary School
- Col. Fred Cherry Middle School
- Nansemond River High School
Utilities
- Forced Air Zoned Heating and Cooling System
- Heating System Uses Natural Gas
- Gas Water Heater
- Cable TV Available
Community Details
Overview
- Upa Association
- The Riverfront Subdivision
Amenities
- Clubhouse
Recreation
- Boat Dock
- Golf Course Community
- Tennis Courts
- Community Playground
- Community Pool
Map
Home Values in the Area
Average Home Value in this Area
Property History
| Date | Event | Price | List to Sale | Price per Sq Ft |
|---|---|---|---|---|
| 10/08/2025 10/08/25 | Price Changed | $424,900 | -1.2% | $236 / Sq Ft |
| 07/29/2025 07/29/25 | Price Changed | $429,900 | -1.2% | $239 / Sq Ft |
| 05/15/2025 05/15/25 | For Sale | $435,000 | -- | $242 / Sq Ft |
Source: Real Estate Information Network (REIN)
MLS Number: 10583317
- 5307 Sports Club Run Unit 202
- 5216 Shoal Creek Rd
- 5295 Sports Club Run Unit 104
- 5322 Marsh Landing Ln
- MM Everest at River Club
- MM Berkeley at River Club
- MM Carlisle at River Club
- MM Azalea at River Club
- MM Windsor at River Club
- MM Sandalwood at River Club
- MM Shorebreak at River Club
- MM Bennett at River Club
- MM Persimmon at River Club
- MM Boardwalk at River Club
- MM Barnes at River Club
- 2064 Nicklaus Dr
- 6003 Spinnaker Cove Ct
- 2062 Nicklaus Dr
- 6016 Spinnaker Cove Ct
- 6107 W Shallowford Ct
- 2012 Soundings Crescent Ct
- 1223 Worden Way
- 1045 Bay Breeze Dr
- 1604 Waters Edge Ln
- 7190 Harbour Towne Pkwy S
- 6048 Brookwood Dr Unit A
- 210 Stowe Dr Unit 72
- 2000 Ironside Dr
- 1100 Knotts Pointe Ln
- 2019 Barclay Place
- 901 Beringer Rd
- 1001 Beringer Rd
- 3200 Prices Folk Blvd
- 312 Pebble Creek Dr
- 1200-1500 Bridgeport Way
- 3900-3931 Breezeport Way
- 6207 Oaken Gate Dr S
- 6400 Sandgate Dr N
- 6312 Lamplight Ct
- 6703 Chambers Ln
