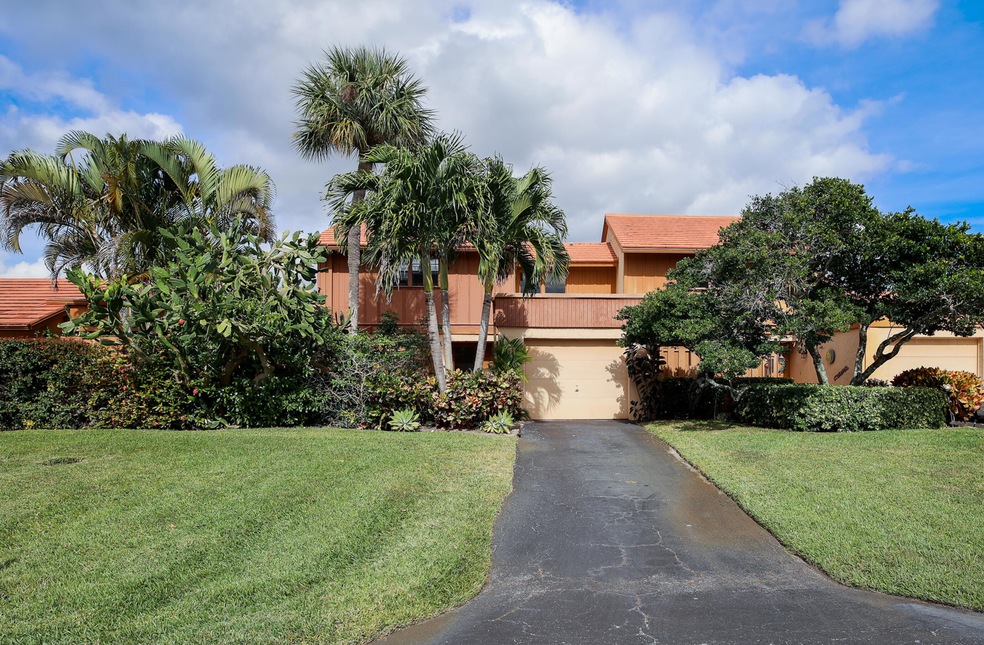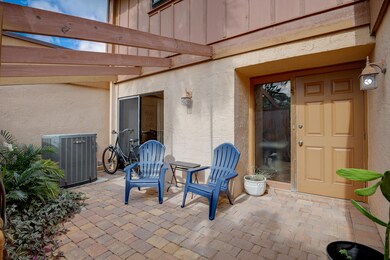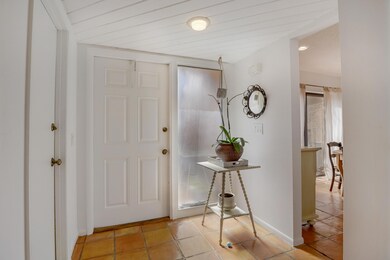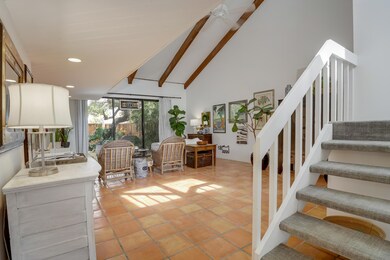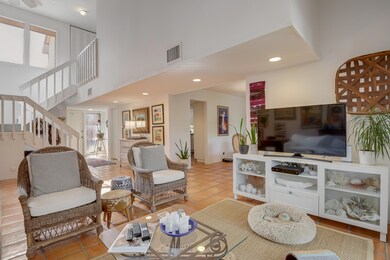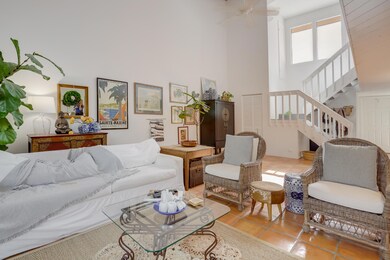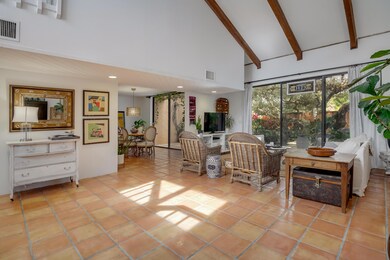
5305 Stonybrook Dr Boynton Beach, FL 33437
Indian Spring NeighborhoodHighlights
- Gated with Attendant
- Vaulted Ceiling
- Great Room
- Senior Community
- Garden View
- Community Pool
About This Home
As of March 2023Run, don't walk!!! This is a very well maintained 2 bedroom, 2.5 bath,1 car garage townhome in the sought after 55+ community of Indian Spring. There is NO mandatory country club membership. This home is warm and inviting with tile on the 1st floor, volume ceilings with wood beams & 2 sets of sliding glass doors which lead out to the serene Zen garden. Upstairs are the two bedrooms. The master bedroom has a walkout balcony, a newly renovated master bath consisting of dual sinks and a step in shower. There is also a spacious walk in closet. The 2nd bedroom is sizeable and has an adjacent bathroom. After a long days work, enjoy a glass of wine in your backyard which is quite tranquil & private and features an outdoor deluxe side built-in barbecue and brick paver stones. Also, outside your
Last Agent to Sell the Property
EXP Realty LLC License #3069961 Listed on: 01/19/2023

Townhouse Details
Home Type
- Townhome
Est. Annual Taxes
- $3,963
Year Built
- Built in 1979
Lot Details
- 3,520 Sq Ft Lot
- Fenced
- Sprinkler System
HOA Fees
- $458 Monthly HOA Fees
Parking
- 1 Car Attached Garage
- Driveway
Home Design
- Frame Construction
Interior Spaces
- 1,620 Sq Ft Home
- 2-Story Property
- Vaulted Ceiling
- Great Room
- Formal Dining Room
- Garden Views
Kitchen
- Breakfast Area or Nook
- Electric Range
- Dishwasher
Flooring
- Carpet
- Tile
Bedrooms and Bathrooms
- 2 Bedrooms
- Separate Shower in Primary Bathroom
Laundry
- Laundry in Garage
- Washer and Dryer
Outdoor Features
- Open Patio
- Outdoor Grill
- Porch
Utilities
- Central Heating and Cooling System
- Electric Water Heater
- Cable TV Available
Listing and Financial Details
- Assessor Parcel Number 00424535070000360
Community Details
Overview
- Senior Community
- Association fees include common areas, cable TV, ground maintenance, parking, pool(s), security, trash
- Oakdale At Indian Spring Subdivision
Recreation
- Community Pool
Pet Policy
- Pets Allowed
Security
- Gated with Attendant
Ownership History
Purchase Details
Home Financials for this Owner
Home Financials are based on the most recent Mortgage that was taken out on this home.Purchase Details
Home Financials for this Owner
Home Financials are based on the most recent Mortgage that was taken out on this home.Purchase Details
Home Financials for this Owner
Home Financials are based on the most recent Mortgage that was taken out on this home.Similar Homes in Boynton Beach, FL
Home Values in the Area
Average Home Value in this Area
Purchase History
| Date | Type | Sale Price | Title Company |
|---|---|---|---|
| Warranty Deed | $305,000 | Performance Title | |
| Warranty Deed | $175,000 | Sunbelt Title Agency | |
| Warranty Deed | $83,000 | -- |
Mortgage History
| Date | Status | Loan Amount | Loan Type |
|---|---|---|---|
| Open | $244,000 | New Conventional | |
| Previous Owner | $4,069 | FHA | |
| Previous Owner | $171,830 | FHA | |
| Previous Owner | $21,200 | Credit Line Revolving | |
| Previous Owner | $66,400 | New Conventional |
Property History
| Date | Event | Price | Change | Sq Ft Price |
|---|---|---|---|---|
| 03/15/2023 03/15/23 | Sold | $305,000 | -4.7% | $188 / Sq Ft |
| 02/15/2023 02/15/23 | Pending | -- | -- | -- |
| 01/19/2023 01/19/23 | For Sale | $319,900 | +82.8% | $197 / Sq Ft |
| 04/27/2017 04/27/17 | Sold | $175,000 | -2.2% | $108 / Sq Ft |
| 03/28/2017 03/28/17 | Pending | -- | -- | -- |
| 02/19/2017 02/19/17 | For Sale | $179,000 | -- | $110 / Sq Ft |
Tax History Compared to Growth
Tax History
| Year | Tax Paid | Tax Assessment Tax Assessment Total Assessment is a certain percentage of the fair market value that is determined by local assessors to be the total taxable value of land and additions on the property. | Land | Improvement |
|---|---|---|---|---|
| 2024 | $3,971 | $262,013 | -- | -- |
| 2023 | $4,243 | $227,456 | $0 | $0 |
| 2022 | $3,963 | $206,778 | $0 | $0 |
| 2021 | $3,588 | $187,980 | $0 | $187,980 |
| 2020 | $3,456 | $179,000 | $0 | $179,000 |
| 2019 | $3,447 | $178,018 | $0 | $178,018 |
| 2018 | $3,052 | $158,960 | $0 | $158,960 |
| 2017 | $974 | $79,209 | $0 | $0 |
| 2016 | $964 | $77,580 | $0 | $0 |
| 2015 | $979 | $77,041 | $0 | $0 |
| 2014 | $977 | $76,430 | $0 | $0 |
Agents Affiliated with this Home
-
Bonnie Nisenbaum
B
Seller's Agent in 2023
Bonnie Nisenbaum
EXP Realty LLC
(561) 271-8709
1 in this area
117 Total Sales
-
Steven Isaacson
S
Seller's Agent in 2017
Steven Isaacson
Coldwell Banker Realty /Delray Beach
(561) 239-5983
7 in this area
17 Total Sales
-
Ronald Frank
R
Buyer's Agent in 2017
Ronald Frank
United Realty Group Inc
(561) 309-2580
4 Total Sales
Map
Source: BeachesMLS
MLS Number: R10859452
APN: 00-42-45-35-07-000-0360
- 5278 Stonybrook Ln
- 5383 Stonybrook Dr
- 5405 Stonybrook Dr
- 11063 Oakdale Rd
- 5297 Brookview Dr
- 5588 Ainsley Ct
- 10952 Roebelini Palm Ct Unit B
- 10924 Roebelini Palm Ct Unit A
- 11074 Springbrook Cir
- 5629 Lakeview Mews Ct
- 5159 Brookview Dr
- 5577 Ainsley Ct
- 10927 Dolphin Palm Ct Unit A
- 10851 Palm Lake Ave Unit 102
- 5674 Ainsley Ct
- 5657 Lakeview Mews Dr
- 5661 Lakeview Mews Dr
- 10837 Bahama Palm Way Unit 101
- 10828 Lake Palm Ln Unit 202
- 5695 Ainsley Ct
