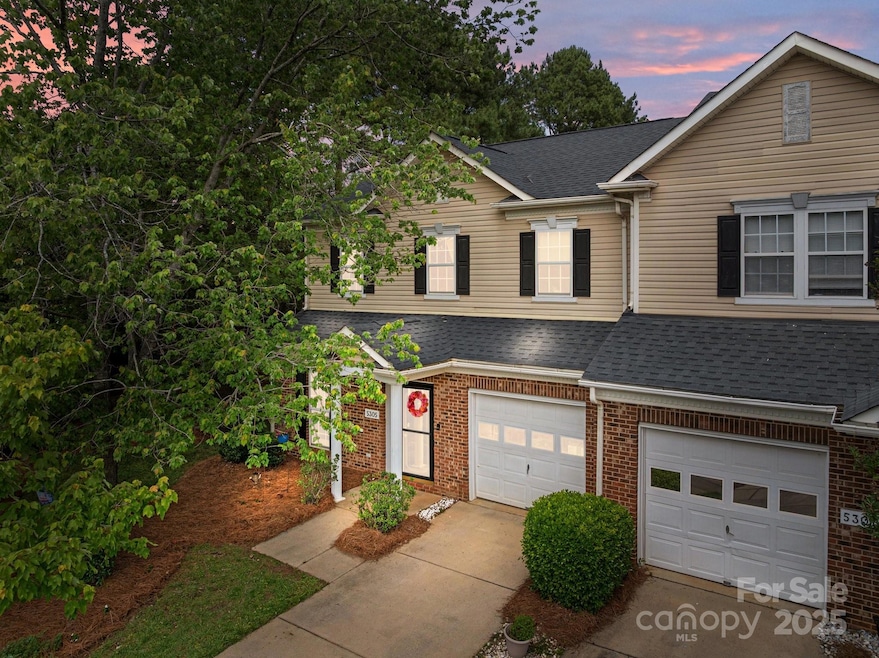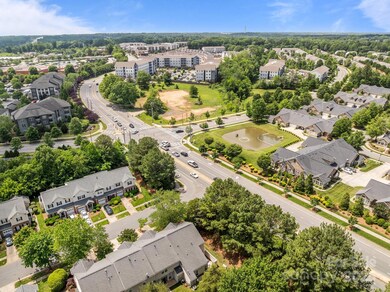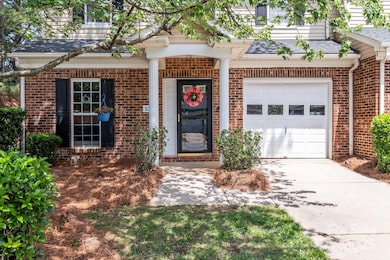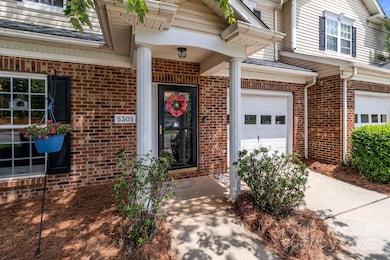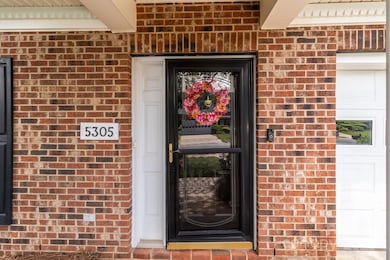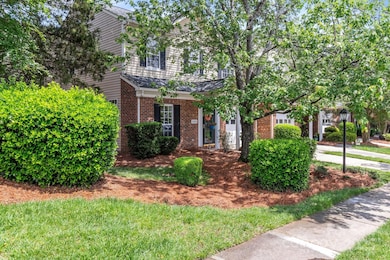
5305 Waverly Lynn Ln Unit 4A Charlotte, NC 28269
Highland Creek NeighborhoodEstimated payment $2,163/month
Highlights
- Community Cabanas
- Private Lot
- Transitional Architecture
- Open Floorplan
- Wooded Lot
- Bamboo Flooring
About This Home
Former End-Unit MODEL HOME! The RARE FIND that so seldom comes to market! TONS of natural light through large transom windows showcase the dining/great room high-ceiling open floor plan with gleaming bamboo floors. French doors from primary bedroom ON MAIN open to your PRIVATE Courtyard Patio surrounded by landscaped privacy up side and backyard! The large square footage throughout home assures ample size bedrooms and upgraded features only a model home brings. Den/loft upstairs with custom cabinetry is a quiet space for extra activities and a HUGE WALK IN storage/utility room allows you to store/access any treasures you keep while freeing up uncluttered space. This gem is moments from access leading to Charlotte and all our local town activities. HOA maintained exteriors, irrigation and watering, in lovely Prosperity community with pool amenities with one of lowest $ HOAs in area! This beauty is ready for new homeowners to make it their own!
Listing Agent
Southern Homes of the Carolinas, Inc Brokerage Email: monique.spittel@gmail.com License #298354 Listed on: 05/31/2025

Townhouse Details
Home Type
- Townhome
Est. Annual Taxes
- $2,140
Year Built
- Built in 1998
Lot Details
- End Unit
- Corner Lot
- Wooded Lot
- Lawn
HOA Fees
- $165 Monthly HOA Fees
Parking
- 1 Car Attached Garage
- Front Facing Garage
- Driveway
- 2 Open Parking Spaces
Home Design
- Transitional Architecture
- Brick Exterior Construction
- Slab Foundation
- Vinyl Siding
Interior Spaces
- 2-Story Property
- Open Floorplan
- Wired For Data
- Built-In Features
- Ceiling Fan
- Gas Fireplace
- Insulated Windows
- Window Treatments
- French Doors
- Entrance Foyer
- Great Room with Fireplace
- Home Security System
Kitchen
- Self-Cleaning Oven
- Electric Range
- Microwave
- Dishwasher
- Disposal
Flooring
- Bamboo
- Laminate
- Tile
- Vinyl
Bedrooms and Bathrooms
- Walk-In Closet
- 2 Full Bathrooms
- Garden Bath
Laundry
- Laundry Room
- Dryer
- Washer
Outdoor Features
- Patio
- Front Porch
Schools
- Parkside Elementary School
- Ridge Road Middle School
- Mallard Creek High School
Utilities
- Central Heating and Cooling System
- Heating System Uses Natural Gas
- Underground Utilities
- Gas Water Heater
- Fiber Optics Available
- Cable TV Available
Listing and Financial Details
- Assessor Parcel Number 02931510
Community Details
Overview
- Sentry Management Association, Phone Number (704) 892-1660
- Prosperity Subdivision
- Mandatory home owners association
Amenities
- Picnic Area
Recreation
- Community Cabanas
- Community Pool
Map
Home Values in the Area
Average Home Value in this Area
Tax History
| Year | Tax Paid | Tax Assessment Tax Assessment Total Assessment is a certain percentage of the fair market value that is determined by local assessors to be the total taxable value of land and additions on the property. | Land | Improvement |
|---|---|---|---|---|
| 2024 | $2,140 | $262,400 | $65,000 | $197,400 |
| 2023 | $2,140 | $262,400 | $65,000 | $197,400 |
| 2022 | $1,790 | $172,500 | $43,800 | $128,700 |
| 2021 | $1,779 | $172,500 | $43,800 | $128,700 |
| 2020 | $1,772 | $172,500 | $43,800 | $128,700 |
| 2019 | $1,756 | $172,500 | $43,800 | $128,700 |
| 2018 | $1,658 | $120,800 | $18,000 | $102,800 |
| 2017 | $1,627 | $120,800 | $18,000 | $102,800 |
| 2016 | $1,617 | $120,800 | $18,000 | $102,800 |
| 2015 | $1,606 | $120,800 | $18,000 | $102,800 |
| 2014 | $1,591 | $120,800 | $18,000 | $102,800 |
Property History
| Date | Event | Price | Change | Sq Ft Price |
|---|---|---|---|---|
| 05/31/2025 05/31/25 | For Sale | $334,750 | -- | $180 / Sq Ft |
Purchase History
| Date | Type | Sale Price | Title Company |
|---|---|---|---|
| Special Warranty Deed | -- | None Available | |
| Trustee Deed | $136,265 | None Available | |
| Warranty Deed | $140,000 | -- |
Mortgage History
| Date | Status | Loan Amount | Loan Type |
|---|---|---|---|
| Open | $101,365 | FHA | |
| Previous Owner | $128,000 | Unknown | |
| Previous Owner | $134,342 | Unknown | |
| Previous Owner | $12,000 | Credit Line Revolving | |
| Previous Owner | $95,000 | Purchase Money Mortgage |
Similar Homes in the area
Source: Canopy MLS (Canopy Realtor® Association)
MLS Number: 4263722
APN: 029-315-10
- 5310 Waverly Lynn Ln
- 5335 Johnston Mill Ct
- 5518 Prosperity View Dr
- 5905 Waverly Lynn Ln
- 5573 Prosperity View Dr Unit 5573
- 6311 Ridge Path Ln
- 5018 Prosperity Ridge Rd
- 6313 Woodland Commons Dr
- 5320 Prosperity Church Rd
- 1819 Ridge Rd
- 6225 Ash Cove Ln
- 5323 Prosperity Church Rd
- 4657 Johnston Oehler Rd
- 9042 Northfield Crossing Dr
- 10420 Benfield Rd
- 4123 Beauvista Dr
- 4327 Kobuk Ln
- 9901 Benfield Rd Unit 302
- 9901 Benfield Rd Unit 111
- 9901 Benfield Rd Unit 501
- 5410 Prosperity Ridge Rd
- 4930 Goose Creek Dr
- 6229 Chavel Ln
- 6217 Chavel Ln
- 4747 Forestridge Commons Dr
- 6004 Prosperity Commons Dr
- 5150 Old Ridge Rd Unit B4
- 5150 Old Ridge Rd Unit B2
- 5150 Old Ridge Rd Unit B3
- 3030 Barrow Rd
- 7304 Brice Knoll Ln
- 2827 Barrow Rd
- 4421 Johnston Oehler Rd
- 5049 Ragsdale Dr
- 2818 Barrow Rd
- 2020 Winters Eve Dr Unit A1
- 2020 Winters Eve Dr Unit A4
- 2020 Winters Eve Dr Unit B1
- 4327 Kobuk Ln
- 2020 Winter St
