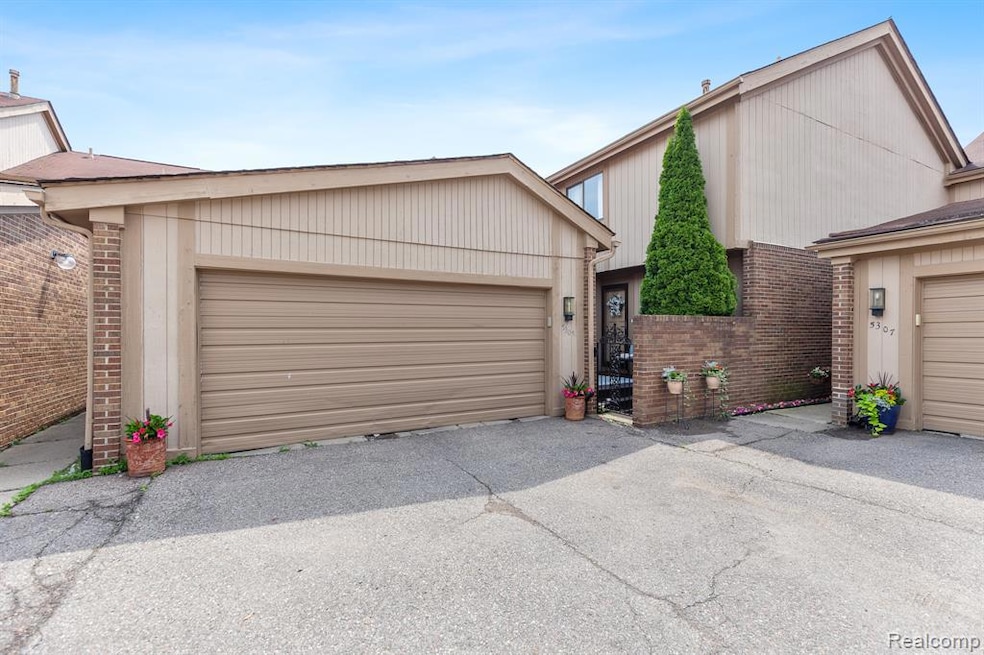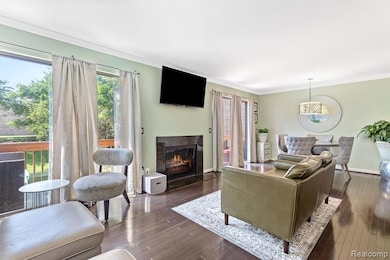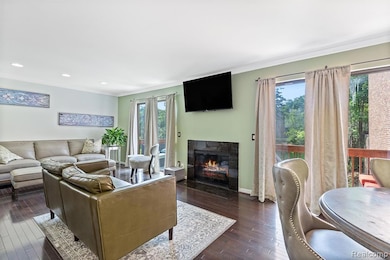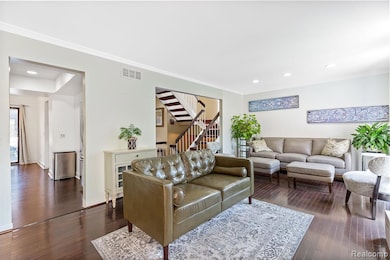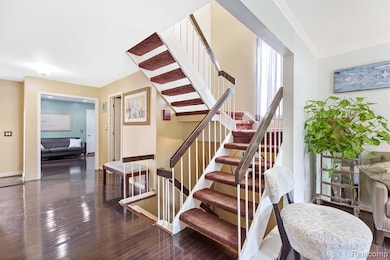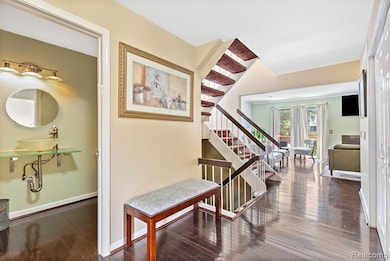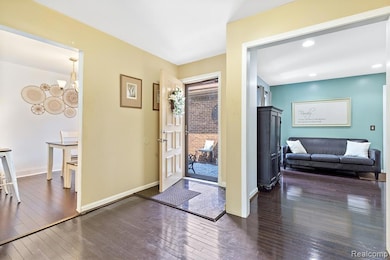5305 Wright Way S Unit 84 West Bloomfield, MI 48322
Highlights
- Deck
- 2 Car Attached Garage
- Laundry Facilities
- Contemporary Architecture
- Forced Air Heating and Cooling System
About This Home
Perfectly located in the heart of West Bloomfield Township, this beautifully updated condominium offers the ideal combination of space, comfort, and convenience. Just minutes from shopping centers, top-rated schools, a waterpark, and the local library, this home is nestled in one of the area's most sought-after communities. Inside, you’ll find four spacious bedrooms, three and a half bathrooms, a den, and a large great room complete with two fireplaces, additional hookup for washer and dryer on main level. The kitchen and bathrooms have been recently renovated with modern finishes, making this home move-in ready. A walk-out lower level adds even more functional living space, perfect for entertaining or relaxing. Lower level is also equipped with laundry room in the basement. The first-floor den offers flexibility and can serve as a main-level primary bedroom. It measures 12x12. Enjoy the outdoors with two decks, two backyard patios, and a welcoming front porch, all overlooking a peaceful pond and private backyard. Additional features include private entry and a two-car attached garage, offering comfort and convenience in every detail. This is a rare opportunity to own a beautifully maintained home in West Bloomfield Township.
Listing Agent
Anthony Djon Luxury Real Estate License #6501364941 Listed on: 11/21/2025

Townhouse Details
Home Type
- Townhome
Est. Annual Taxes
- $1,845
Year Built
- Built in 1978
HOA Fees
- $511 Monthly HOA Fees
Parking
- 2 Car Attached Garage
Home Design
- Contemporary Architecture
- Brick Foundation
Interior Spaces
- 1,864 Sq Ft Home
- 2-Story Property
- Great Room with Fireplace
- Partially Finished Basement
Bedrooms and Bathrooms
- 4 Bedrooms
Utilities
- Forced Air Heating and Cooling System
- Heating System Uses Natural Gas
Additional Features
- Deck
- Ground Level
Listing and Financial Details
- Security Deposit $2,900
- 12 Month Lease Term
- Application Fee: 30.00
- Assessor Parcel Number 1828478076
Community Details
Overview
- Kramer Triad Association, Phone Number (248) 879-9700
- Potomac Towne Ii Occpn 215 Subdivision
Amenities
- Laundry Facilities
Pet Policy
- Breed Restrictions
Map
Source: Realcomp
MLS Number: 20251055805
APN: 18-28-478-076
- 6265 Potomac Cir
- 5353 Wright Way W
- 5106 Rock Run
- 6323 Potomac Cir Unit 22
- 5727 Royal Wood
- 6121 Westbrooke Dr Unit 7
- 6607 Westbrooke Ct
- 5023 Meadowbrook Dr
- 6783 Burtonwood Dr
- 5720 Beauchamp
- 6880 Burtonwood Dr
- 5016 Patrick Rd
- 5965 Crestwood Dr
- 5428 Hammersmith Dr
- 5748 Kingsfield Dr
- 5835 Drake Rd
- 5426 N Piccadilly
- 23617 Trailview Dr Unit 29
- 23601 Trailview Dr Unit 37
- 4656 Stoneview Unit 19
- 5460 Bentley Rd
- 5216 Brett Ct Unit 53
- 5166 Rock Run Unit 30
- 5214 Brett Ct
- 6463 Royal Pointe Dr
- 6569 Whispering Woods Dr Unit 73
- 6618 Shadowood Dr
- 6358 Timberwood S
- 6660 Maple Lakes Dr
- 5652 Drake Hollow Dr E Unit 31
- 5658 Drake Hollow Dr E Unit 29
- 5762 Drake Hollow Dr W Unit 5
- 6350 Aldingbrooke Circle Rd N
- 5521 Walnut Cir W Unit 39
- 6620 Fireside Ct
- 6635 Bellows Ct Unit 65
- 6616 Embers Ct Unit 49
- 6621 Bellows Ct Unit 62
- 4180 Colorado Ln
- 6298 Aspen Ridge Blvd Unit 34
