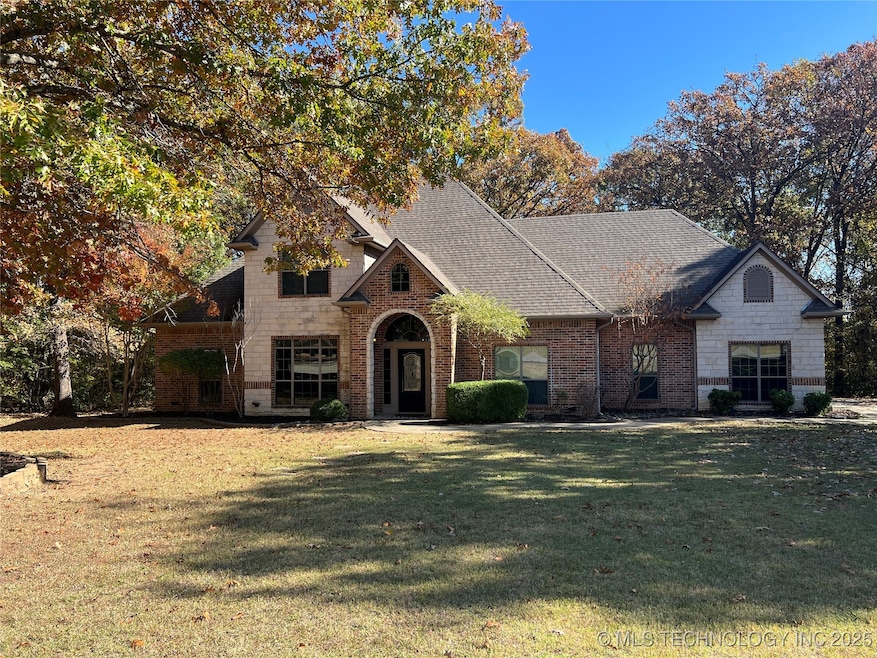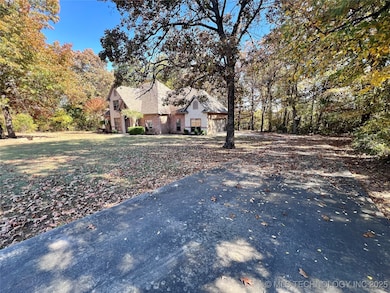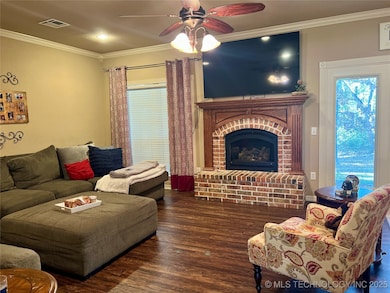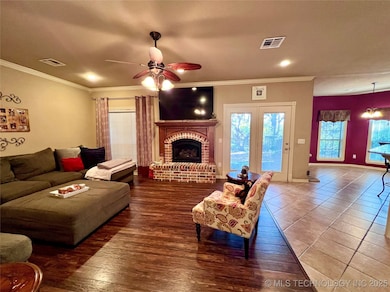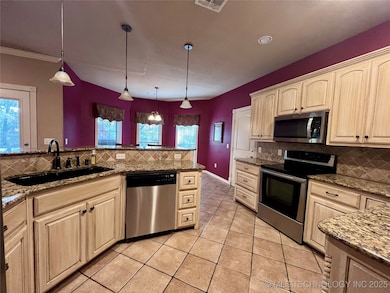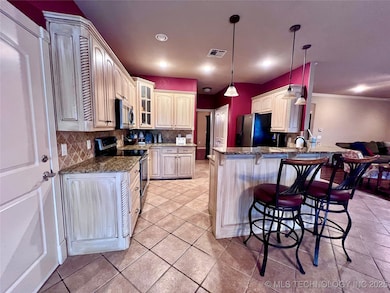5306 Briarcreek Dr Durant, OK 74701
Estimated payment $2,460/month
Highlights
- Mature Trees
- Vaulted Ceiling
- Granite Countertops
- Northwest Heights Elementary School Rated A
- Wood Flooring
- No HOA
About This Home
This charming 4-bedroom, 3-bath beauty is nestled in the cozy Stonebriar Addition. From the inviting dining room to the cheerful breakfast nook with its lovely bay window, every space offers warmth and personality. The living room’s fireplace creates the perfect spot to unwind, while the spacious main-floor master bedroom features an en-suite bathroom designed for comfort and privacy. Upstairs, you’ll find a separate bedroom with its own private bath, along with two additional bedrooms connected by a convenient Jack and Jill bathroom. Sitting on 1.2 acre adorned with mature trees, this property boasts a serene pebble-stone patio ideal for relaxing or entertaining. With easy access to Hwy 69-75, this home blends peaceful living with the everyday convenience! Call today to schedule a showing!
Home Details
Home Type
- Single Family
Est. Annual Taxes
- $2,578
Year Built
- Built in 2007
Lot Details
- 1.23 Acre Lot
- West Facing Home
- Sprinkler System
- Mature Trees
- Wooded Lot
Parking
- 2 Car Garage
- Side Facing Garage
Home Design
- Brick Exterior Construction
- Slab Foundation
- Wood Frame Construction
- Fiberglass Roof
- Asphalt
Interior Spaces
- 2,771 Sq Ft Home
- 2-Story Property
- Vaulted Ceiling
- Ceiling Fan
- Fireplace With Glass Doors
- Fireplace Features Blower Fan
- Gas Log Fireplace
- Bay Window
- Fire and Smoke Detector
- Washer and Electric Dryer Hookup
Kitchen
- Breakfast Area or Nook
- Oven
- Stove
- Range
- Microwave
- Dishwasher
- Granite Countertops
- Disposal
Flooring
- Wood
- Carpet
- Laminate
- Tile
Bedrooms and Bathrooms
- 4 Bedrooms
Eco-Friendly Details
- Ventilation
Outdoor Features
- Patio
- Exterior Lighting
- Rain Gutters
Schools
- George Washington Elementary School
- Durant High School
Utilities
- Zoned Heating and Cooling
- Electric Water Heater
- Aerobic Septic System
- Phone Available
Community Details
- No Home Owners Association
- Stonebriar Estates Subdivision
Map
Home Values in the Area
Average Home Value in this Area
Tax History
| Year | Tax Paid | Tax Assessment Tax Assessment Total Assessment is a certain percentage of the fair market value that is determined by local assessors to be the total taxable value of land and additions on the property. | Land | Improvement |
|---|---|---|---|---|
| 2025 | $2,577 | $28,291 | $1,931 | $26,360 |
| 2024 | $2,578 | $27,467 | $1,931 | $25,536 |
| 2023 | $2,578 | $26,667 | $1,931 | $24,736 |
| 2022 | $2,410 | $26,667 | $1,931 | $24,736 |
| 2021 | $2,469 | $26,667 | $1,931 | $24,736 |
| 2020 | $2,465 | $26,667 | $1,931 | $24,736 |
| 2019 | $2,340 | $26,803 | $1,920 | $24,883 |
| 2018 | $2,249 | $26,023 | $2,640 | $23,383 |
| 2017 | $2,234 | $26,023 | $2,640 | $23,383 |
| 2016 | $2,253 | $26,023 | $2,640 | $23,383 |
| 2015 | $2,228 | $25,832 | $2,952 | $22,880 |
| 2014 | $2,225 | $25,832 | $2,952 | $22,880 |
Property History
| Date | Event | Price | List to Sale | Price per Sq Ft |
|---|---|---|---|---|
| 11/20/2025 11/20/25 | For Sale | $425,000 | -- | $153 / Sq Ft |
Source: MLS Technology
MLS Number: 2547298
APN: A423-00-000-040-0-001-00
- 5301 Stonebriar Cir
- 377 Mills Dr
- 1425 Folsom Rd
- 471 Rolling Wood Hills Dr
- 5616 Stonecreek Dr
- 1602 Felice Ln
- 001 Knight Dr
- 19 Skylark Ln
- 259 Eaglelake Dr
- 5205 Pheasant Run
- 5456 Roadrunner Dr
- 4001 N Washington Ave
- 0 N Washington Ave
- 5428 Roadrunner Dr
- 18 Sandwedge
- 2223 Fisherman Ln
- 1486 Sandstone
- 3002 Quail Ridge Cir
- 1110 Ada St
- 203 Red Oak Dr
- 3925 N 1st Ave
- 2602 Christy Cir
- 551 Wilson St
- 1321 N 2nd Ave
- 3532 Overland Dr
- 19 Sawyer Ln
- 518 W Locust St
- 2114 W Liveoak St
- 222 N Washington Ave
- 3802 W University Blvd
- 405 E Jones St
- 1816 W Main St
- 1912 W Main St
- 1815 W Main St
- 4501 W University Blvd
- 805 S 2nd Ave
- 13 Bitter Sweet Ln
- 25 Bitter Sweet Ln
- 2830 Haven Blvd
- 116 5th St
